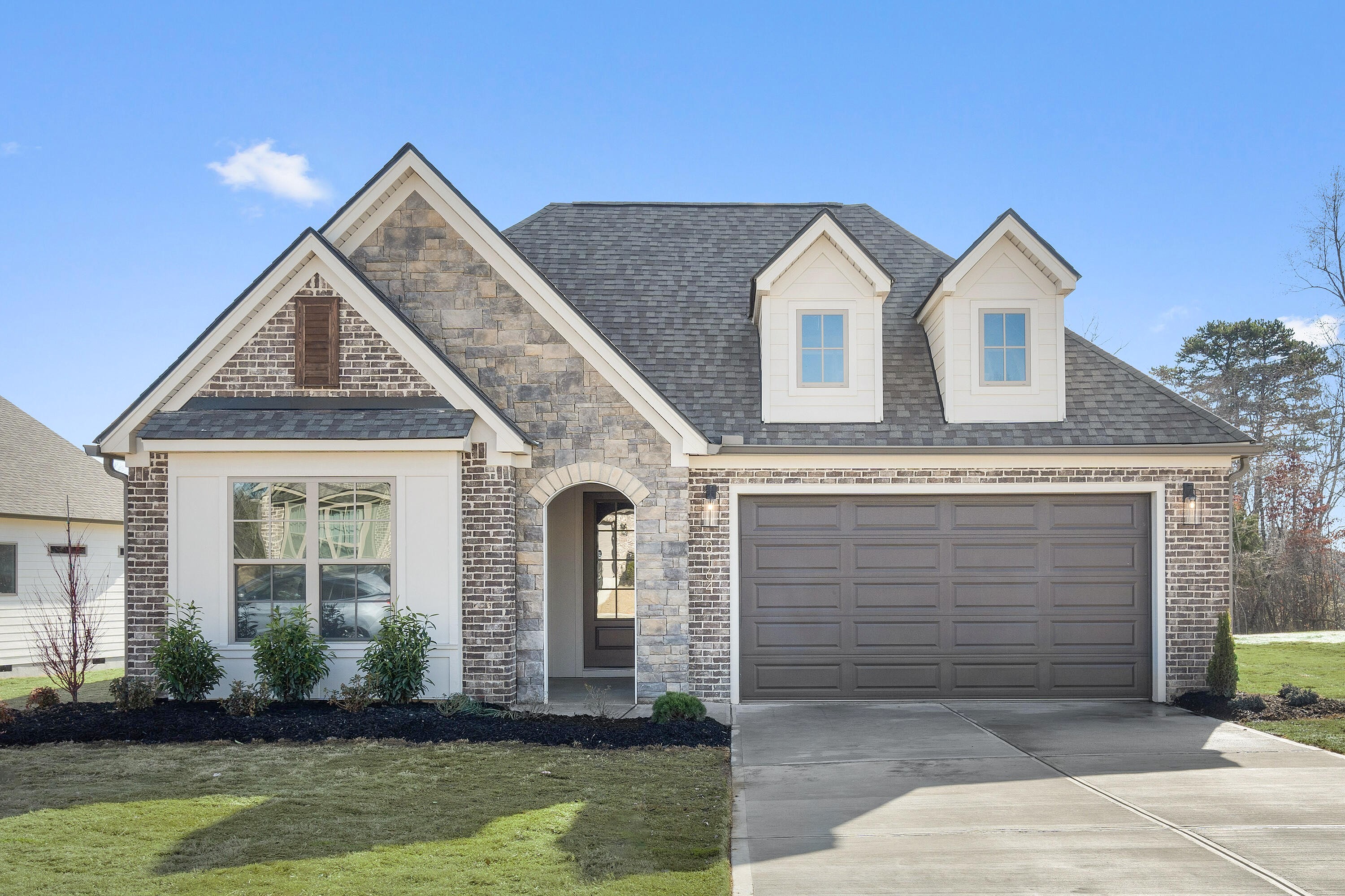-
0 Nature Tr # 11 Soddy Daisy, TN 37379
- Single Family Home / Resale (MLS)

Property Details for 0 Nature Tr # 11, Soddy Daisy, TN 37379
Features
- Price/sqft: $200
- Total Rooms: 9
- Room List: Bedroom 2, Bedroom 3, Bathroom 1, Bathroom 2, Dining Room, Family Room, Kitchen, Laundry, Master Bedroom
- Heating: Central Furnace,Fireplace
Facts
- Year Built: 01/01/2024
- Property ID: 889061938
- MLS Number: 1393453
- Property Type: Single Family Home
- County: HAMILTON
- Listing Status: Active
Sale Type
This is an MLS listing, meaning the property is represented by a real estate broker, who has contracted with the home owner to sell the home.
Description
This listing is NOT a foreclosure. The Hunter floor plan from Greentech Homes, is located in our Nature Trail community. nnNewly released homesites in Nature Trail! nnGreentech has just released a handful of fabulous homesites in Nature Trail, known for its large lot sizes and beautifully natural terrain. This first batch of releasements will go quickly, so act fast and pick your favorite homesite! - Completion and move-in: December 2024 nn***Only a $10,000 deposit provides you the ability to select your favorite homesite, home options, and custom finishes! n**** Limited time incentive: 50% off up to $30,000 in designer upgrades. ** Introducing The Charming Hunter **nnDiscover the Hunter, one of our top-selling single-level homes, celebrated for its perfect balance of size and charm. This Goldilocks floor plan is "just right," offering a blend of comfort, style, and functionality that suits a variety of lifestyles.nnAs you enter the home through the impressive eight-foot front doors, you're greeted by a well-lit foyer with soaring nine-foot ceilings, setting the tone for the spaciousness within. The open floor plan unfolds into a stunning vaulted living room, seamlessly connected to a dining area bathed in natural light from its beautiful windows.nnThe kitchen, a central hub of the home, boasts elegant finishes and a generous layout, making it perfect for both everyday living and entertaining. Adjacent to the kitchen is a convenient mudroom that connects directly to the garage, adding to the home's functional design.nnThe primary suite is a true retreat, featuring a spacious bedroom and a luxurious, well-lit en suite bathroom. This bathroom offers an option for a soaking tub, enhancing your relaxation experience, and it leads into a large walk-in closet, providing ample storage space.nnPrivacy is ensured with the two guest bedrooms located on the opposite side of the home, separated by a centrally located guest bathroom. Each guest bedroom is thoughtfully designed to offer comfort and convenience.nnOne of the highlights of the Hunter is the included covered patio, which can be optionally screened for added comfort. This outdoor space, accessible from the main living room, is ideal for gatherings and enjoying the outdoors in any weather.nnThe Hunter is perfect for downsizers, empty nesters, or young families who desire a home that feels spacious yet manageable. It offers everything you want and need, right at your fingertips, with a design that makes everyday living easy and enjoyable.nnExperience the charm and practicality of the Hunter#x0014;your ideal home awaits.
Real Estate Professional In Your Area
Are you a Real Estate Agent?
Get Premium leads by becoming a UltraForeclosures.com preferred agent for listings in your area
Click here to view more details
Property Brokerage:
Keller Williams Realty
7158 Lee Hwy
Chattanooga
TN
37421
Copyright © 2024 Greater Chattanooga Association of REALTORS. All rights reserved. All information provided by the listing agent/broker is deemed reliable but is not guaranteed and should be independently verified.

All information provided is deemed reliable, but is not guaranteed and should be independently verified.
































