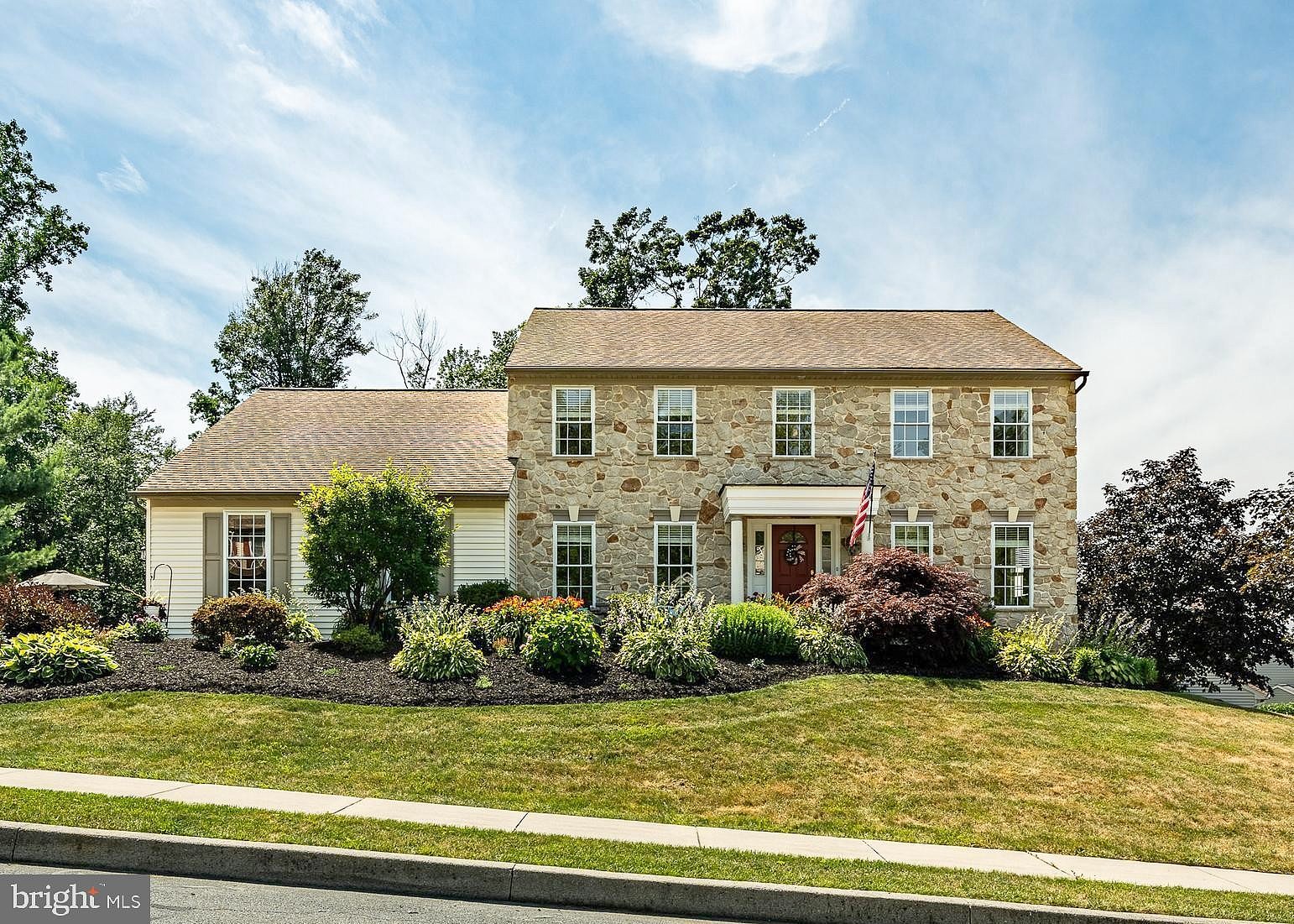-
1 KIMBALL CT MORGANTOWN, PA 19543
- Single Family Home / Resale (MLS)

Property Details for 1 KIMBALL CT, MORGANTOWN, PA 19543
Features
- Price/sqft: $194
- Lot Size: 24829.00 sq. ft.
- Total Units: 1
- Total Rooms: 8
- Room List: Bedroom 1, Bedroom 2, Bedroom 3, Bedroom 4, Basement, Bathroom 1, Bathroom 2, Bathroom 3
- Stories: 200
- Heating: Fireplace,Forced Air
- Exterior Walls: Siding (Alum/Vinyl)
Facts
- Year Built: 01/01/2003
- Property ID: 894359435
- MLS Number: PABK2045042
- Parcel Number: 35-5229-00-49-9476
- Property Type: Single Family Home
- County: BERKS
- Listing Status: Active
Sale Type
This is an MLS listing, meaning the property is represented by a real estate broker, who has contracted with the home owner to sell the home.
Description
This listing is NOT a foreclosure. Welcome to 1 Kimball Court, a beautifully updated 4-bedroom home in the desirable Pennwood Farms community. Situated on just over half an acre, this corner lot property offers both tranquility and convenience, with beautifully manicured landscaping all while being on a peaceful cul-de-sac. Enjoy the lush flower beds on your front paver patio. The freshly painted interior welcomes you with a hardwood entryway leading throughout much of the first floor and into a private bonus room. This flex space is currently an office but versatile as a fifth bedroom, guest room, or study. The spacious living and dining rooms feature bay windows that flood the space with natural light and offer picturesque views of the evening sunsets. The dining room boasts built-in corner cabinets, perfect for additional storage and display. The formal dining room flows seamlessly into a modern kitchen equipped with tile flooring, granite countertops, a stylish tile backsplash, and a large centered island with seating. The kitchen also includes a walk-in pantry, stainless steel appliances, a double wall oven, and a cooktop, making it perfect for every day or holiday hosting. Adjacent to the kitchen is a cozy breakfast area with sliding glass doors that open to the deck, ideal for morning coffee or outdoor dining. The kitchen overlooks the inviting family room, which features vaulted ceilings and a gas fireplace, creating a perfect space for relaxation and entertaining. The main floor also includes a convenient laundry room and access to the two-car garage, complete with mudroom cubbies for additional storage. Upstairs, the master bedroom ensuite offers two walk-in closets and a luxurious master bathroom with a jacuzzi tub, a walk-in glass frame shower, a double vanity, and tile flooring. Three additional bedrooms and a hallway bathroom with new tiled floors complete the upper level. The unfinished basement, with 9-foot ceilings and a Bilco door for outside access, provides ample potential for customization. Enjoy the community feel without the burden of an HOA, and benefit from the home's proximity to Routes 322 and the PA Turnpike, making it an excellent choice for commuters and families alike. This home is just waiting for your finishing touches to make it your own.
Real Estate Professional In Your Area
Are you a Real Estate Agent?
Get Premium leads by becoming a UltraForeclosures.com preferred agent for listings in your area
Click here to view more details
Property Brokerage:
Keller Williams Real Estate
131 Woodcutter STREET 100
Exton
PA
19341
Copyright © 2024 Bright MLS. All rights reserved. All information provided by the listing agent/broker is deemed reliable but is not guaranteed and should be independently verified.

All information provided is deemed reliable, but is not guaranteed and should be independently verified.












































































