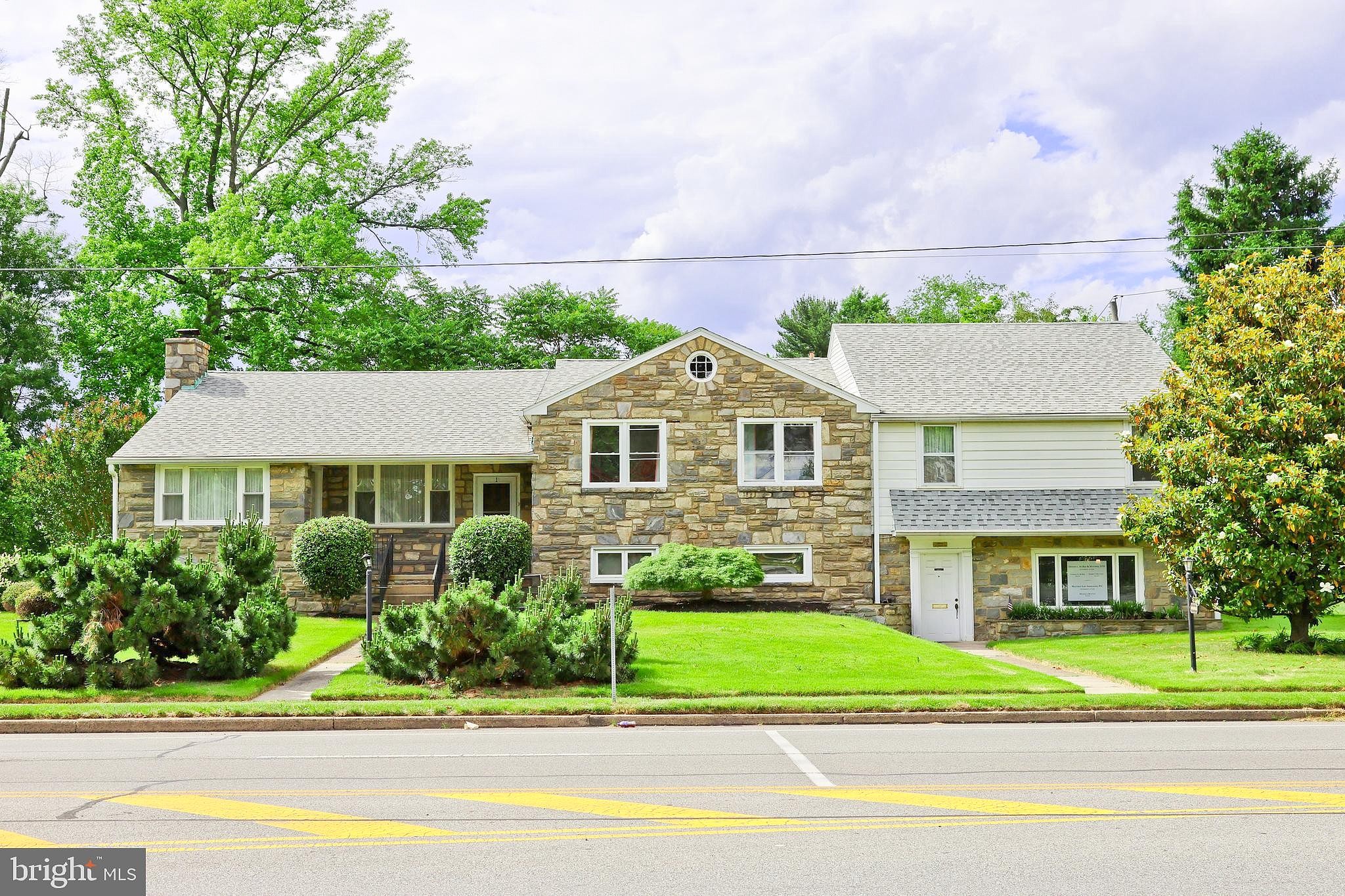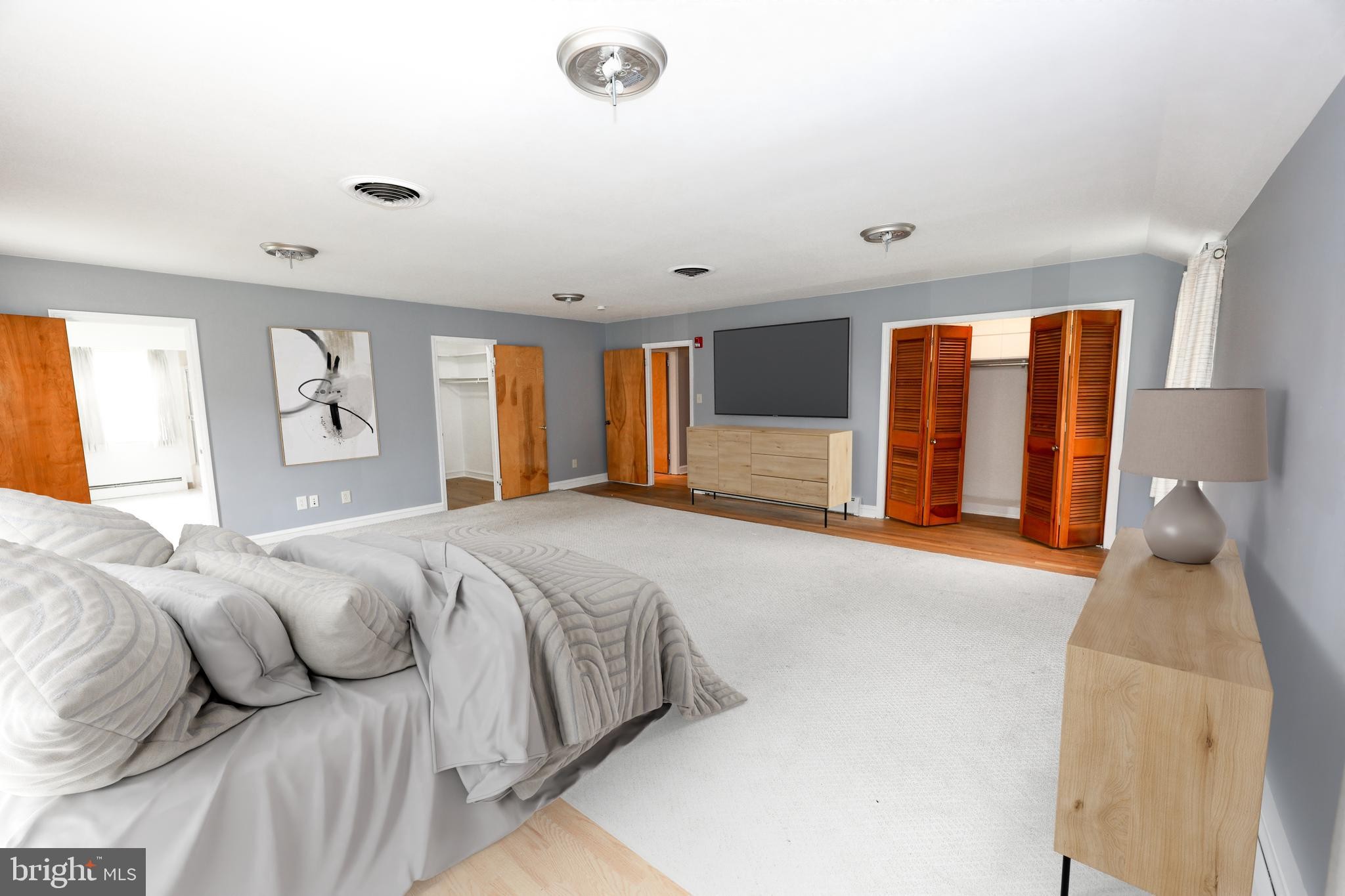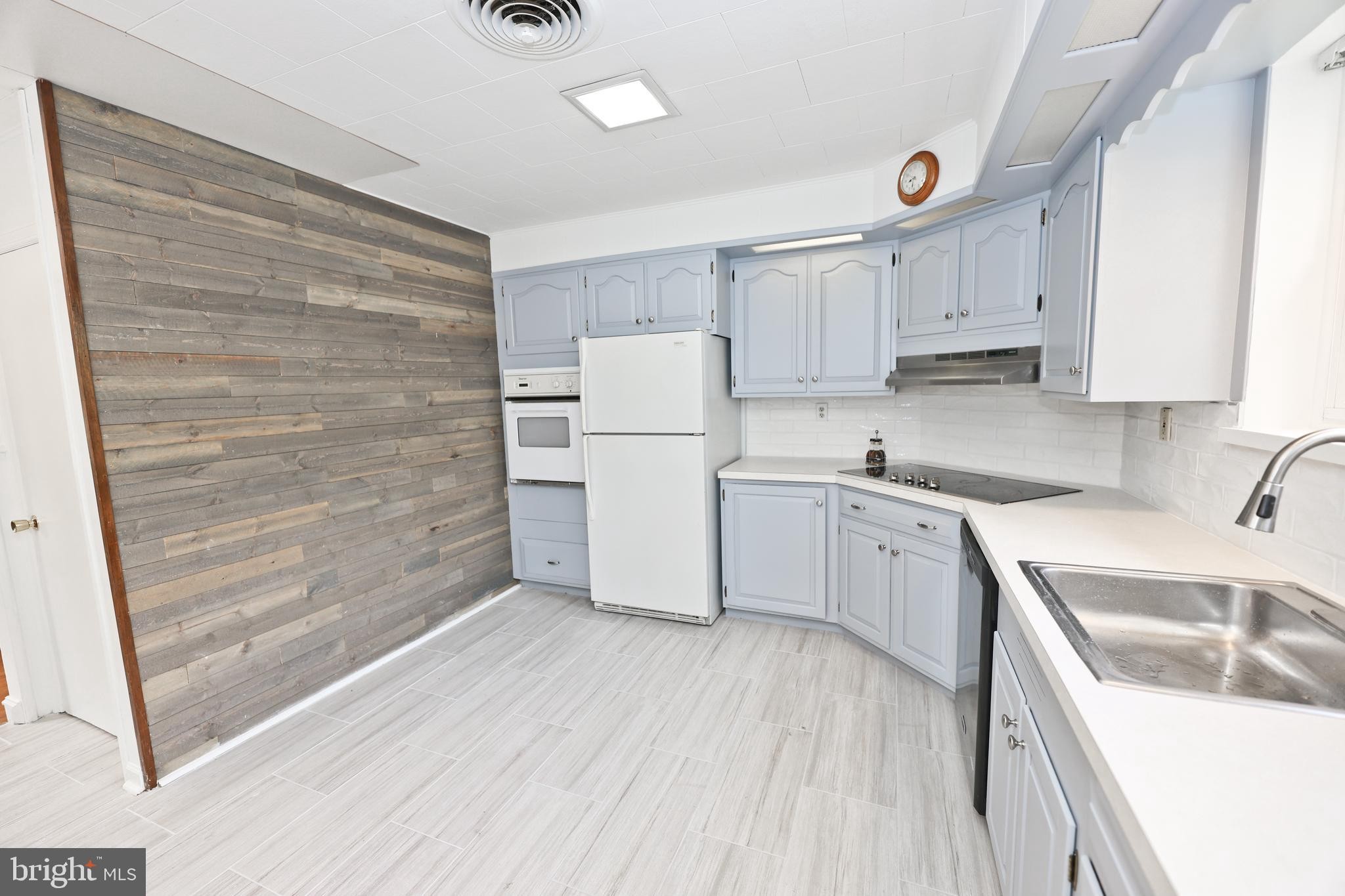-
1 N ORMOND AVE HAVERTOWN, PA 19083
- Single Family Home / Resale (MLS)

Property Details for 1 N ORMOND AVE, HAVERTOWN, PA 19083
Features
- Price/sqft: $166
- Lot Size: 13678 sq. ft.
- Total Units: 1
- Total Rooms: 1
- Room List: Basement
- Stories: 100
- Heating: Baseboard,Fireplace,Hot Water
- Exterior Walls: Combination
Facts
- Year Built: 01/01/1954
- Property ID: 887967508
- MLS Number: PADE2069674
- Parcel Number: 22-09-01928-00
- Property Type: Single Family Home
- County: DELAWARE
- Legal Description: 1 STY BUNG 2C GAR AD 101 X 134
- Listing Status: Active
Sale Type
This is an MLS listing, meaning the property is represented by a real estate broker, who has contracted with the home owner to sell the home.
Description
This listing is NOT a foreclosure. LOOKING TO INVEST IN A UNIQUE MULTIUNIT? This is a duplex located in Haverford Township. Separate utilities! UNIT 1 is a 5 bedroom 4 full Residential Rental Home with over 3000 square feet! UNIT 2 is a Commercial Rental with 6 Offices, 2 Half Baths, Kitchen, and Common Area! UNIT 3 could be built out on the lower level by dividing UNIT 1 and adding a kitchen range and refrigerator! This is a huge opportunity to own a multi-unit in Havertown! This is a duplicate listing of the residential MLS: PADE2068622nnHere are the residential remarks:nWelcome to a very rare 5 bedroom 4 full bath residential home that includes a separate and attached 6 office 2 half bath commercial rental property! In-law suite set-up with full bath on the residential lower level! Located in Havertown, PA! Over 4000 square feet. Live in the large split level residential and rent out the attached commercial space to help pay your mortgage! This expansive corner property boasts a unique blend of residential and commercial space, offering endless possibilities for savvy investors or those seeking a dynamic live-work arrangement. This home is in the Haverford School District.nnUpon arrival, you're greeted by a stately split-level home exuding charm and character. Sun-soaked interiors showcase spacious bedrooms, adorned with hardwood floors and illuminated by ample natural light. The spacious eat-in kitchen boasts brand new luxury tile flooring and a rolling island. Wood planks line the interior wall giving a rustic and modern look. The dining room has enough room for a 10 person table. The family/living room has high ceilings with recessed lighting and a wood burning stove. The front sun room could become your next office or reading nook. The huge windows draw in tons of natural light in the day.nnThe huge master suite is a true retreat, featuring a walk in closet and a luxurious en-suite bath with brand new double sinks and luxury tile floors. You need to see how big this suite is! 1st bedroom on the 2nd floor is enormous with custom wood plank ceilings, built in cabinetry and lots of light. 2nd bedroom is also large and features a private full bath. 3rd bedroom could be used as an office and features a cedar closet. This could also be converted to a stairway for the entrance to the unfinished attic. The attic, could be built into a large den or big bedroom. It has already been framed.nnAdditional highlights include a fully renovated hall bath, modern lighting fixtures, and a versatile lower level that could easily be converted into a rental unit or in-law suite, complete with a separate entrance and brand-new full bath. Of course, the entire home has central air to keep you cool in the summer!nnBut the allure doesn't end there. This property also offers a separate lucrative commercial space with separate utilities, currently leased by a reputable law office until 2025. With multiple rooms accommodating personal offices, a conference area, and a small kitchen, this space presents a steady income stream with separate utilities. Commercial office has an additional 2 half baths.nnOutside, the expansive driveway provides parking for up to 8 vehicles, complemented by ample street parking. The large front yard, private side, and backyards offer plenty of space for outdoor activities and relaxation, while the proximity to public buildings augments your space with more fields and parking. Want to throw a football 100 yards or ride a bike, the space is attached!nnLocated within walking distance to shopping destinations such as Lowes, Giant, and Kohls, and surrounded by areas for outdoor recreation, 1 N Ormond is more than just a propertyit's an investment in lifestyle and opportunity. Don't miss your chance to own this versatile gem in one of Havertown's most sought-after neighborhoods!nnMatterport virtual walk-through available.
Real Estate Professional In Your Area
Are you a Real Estate Agent?
Get Premium leads by becoming a UltraForeclosures.com preferred agent for listings in your area
Click here to view more details
Property Brokerage:
eXp Realty
630 Freedom Business Ctr DRIVE 300
King of Prussia
PA
19406
Copyright © 2024 Bright MLS. All rights reserved. All information provided by the listing agent/broker is deemed reliable but is not guaranteed and should be independently verified.

All information provided is deemed reliable, but is not guaranteed and should be independently verified.
























































































































































































































































































































































































































































