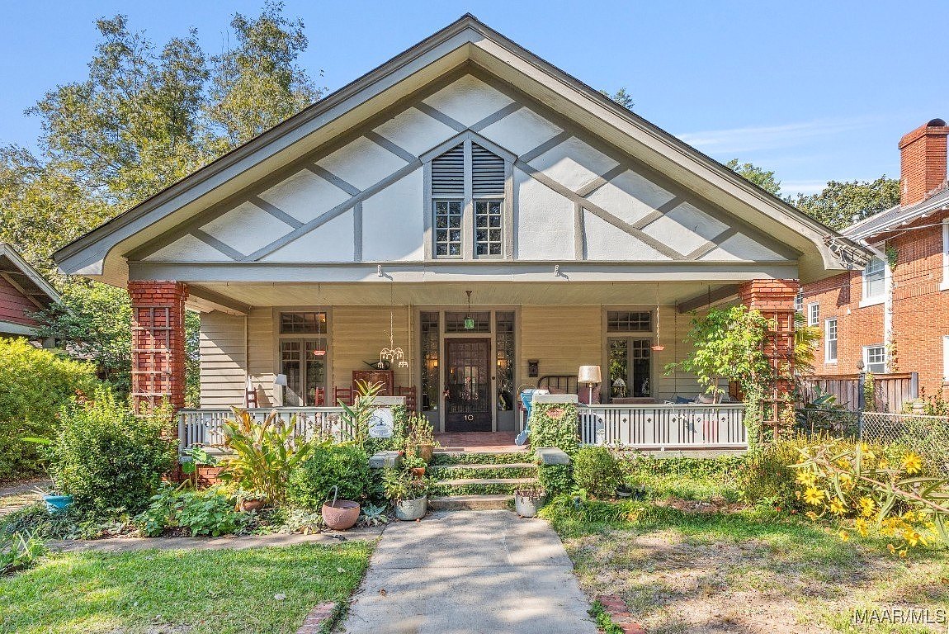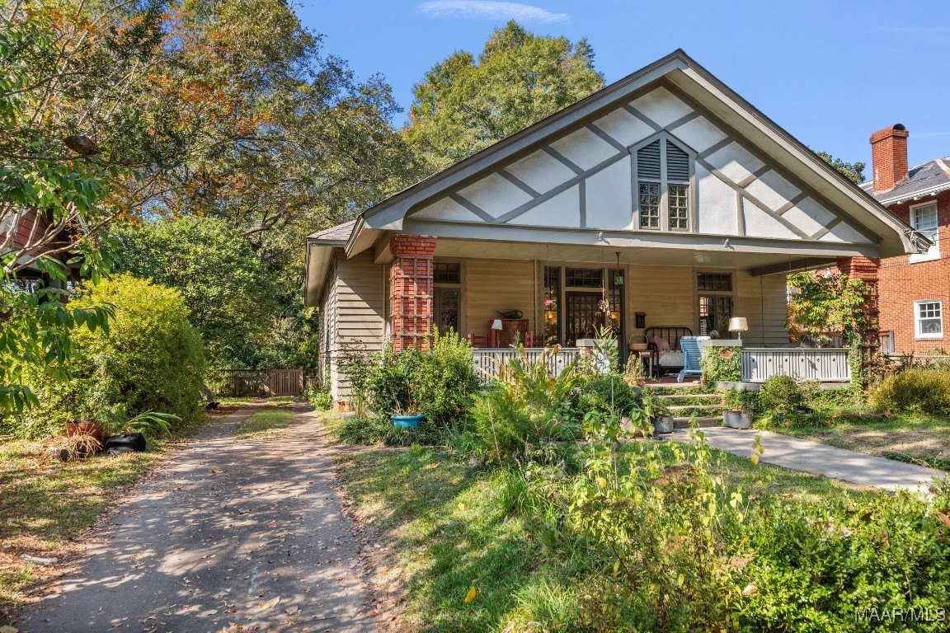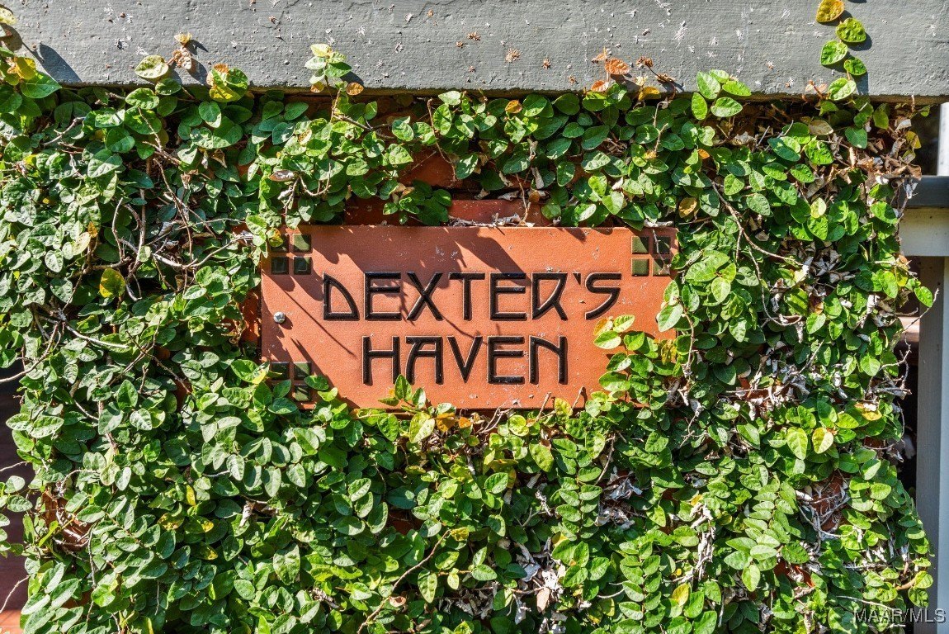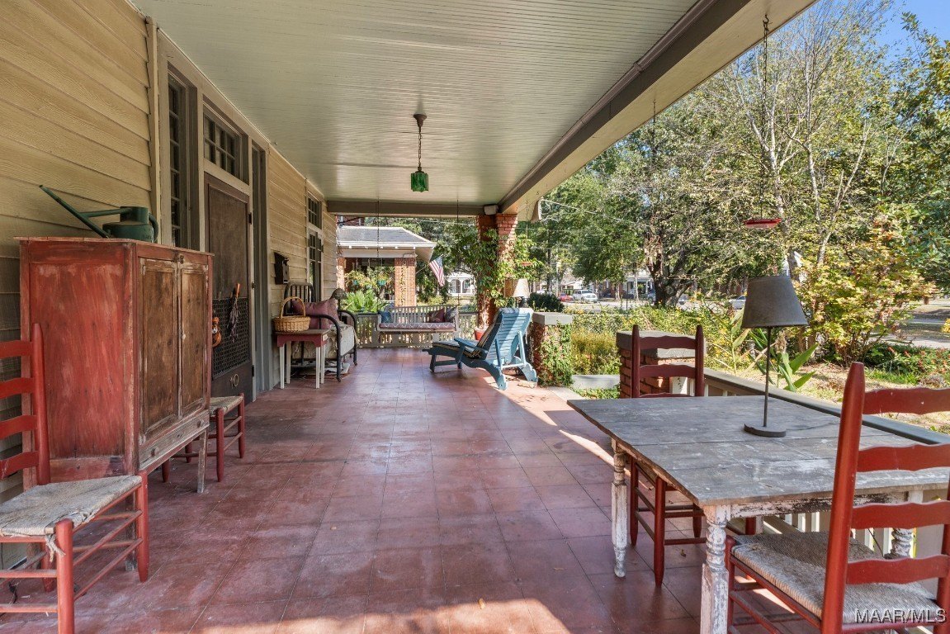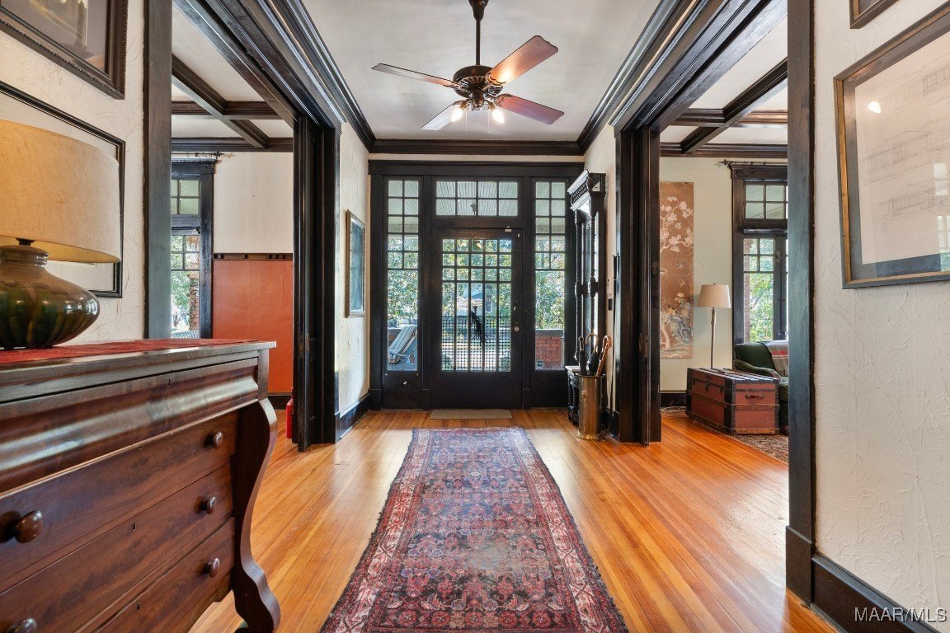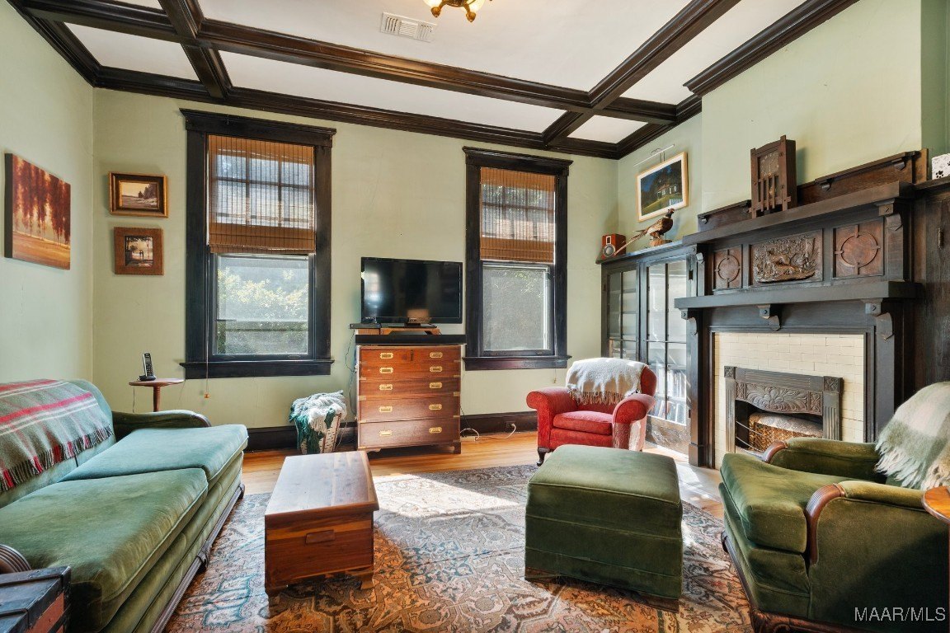-
10 S CAPITOL PKWY MONTGOMERY, AL 36107
- Single Family Home / Resale (MLS)

Property Details for 10 S CAPITOL PKWY, MONTGOMERY, AL 36107
Features
- Price/sqft: $99
- Lot Size: 11600 sq. ft.
- Total Rooms: 5
- Room List: Bedroom 1, Bedroom 2, Bedroom 3, Bathroom 1, Bathroom 2
- Stories: 1
- Roof Type: GABLE OR HIP
- Heating: Central Furnace
- Construction Type: Wood
Facts
- Year Built: 01/01/1918
- Property ID: 935361542
- MLS Number: 565879
- Parcel Number: 10-03-08-3-017-038.000
- Property Type: Single Family Home
- County: MONTGOMERY
- Legal Description: N 8 FT LOT 27 1003083017038000
- Zoning: R-60-S
- Listing Status: Active
Sale Type
This is an MLS listing, meaning the property is represented by a real estate broker, who has contracted with the home owner to sell the home.
Description
This listing is NOT a foreclosure. Welcome to 10 S Capitol Parkway! Called Dexters Haven, the home is situated on a treelined boulevard in Historic Capitol Heights. As you approach the home you are immediately greeted by a large, gracious porch. Upon entering this amazing home youll find gorgeous custom woodwork that includes ornate mantles, built-ins and box beam ceilings as it was once a showcase for Gorrie Lumber. Both the living and dining rooms have original, working pocket doors. There are original wood floors throughout except in the primary bath. When that area was updated heated tile floors were installed as well as a heated towel rack. The primary bedroom was originally the kitchen, the built-ins found there were in what was the butlers pantry at that time. The hall bath has the original tub and sink, the sink does have new hardware. There are cedar closets in the primary and back bedrooms as well as in the hall. The spacious kitchen is truly a chefs kitchen with a 36 inch gas range with oven, a separate convection+ oven and a marble baking counter with granite everywhere else. It also has the original farmhouse sink, seating at the island and a banquette with extra storage. Out back you will find a tranquil oasis and refuge with extensive plantings, patio area that has bricks salvaged from a downtown Montgomery building and two fountains, one with granite salvaged from curb stones, also from downtown, and an antique fire hose nozzle. The original garage was converted to a workshop and dont miss the cozy garden room that is wired and includes wood looking tile floor that is heat rated to accommodate a wood stove, a vent for the stove, antique salvaged oak paneling, cedar beams and salvaged leaded glass windows. It also has space for tool storage along the outside back. nAre you ready to see this fabulous home? Make your appointment and let's make it yours!
Real Estate Professional In Your Area
Are you a Real Estate Agent?
Get Premium leads by becoming a UltraForeclosures.com preferred agent for listings in your area
Click here to view more details
Property Brokerage:
Wallace & Moody Realty
1785 Taliaferro Trail Suite 10 Matthew Wallace
Montgomery
AL
36117
Copyright © 2024 Montgomery Area Association of Realtors MLS. All rights reserved. All information provided by the listing agent/broker is deemed reliable but is not guaranteed and should be independently verified.

All information provided is deemed reliable, but is not guaranteed and should be independently verified.





