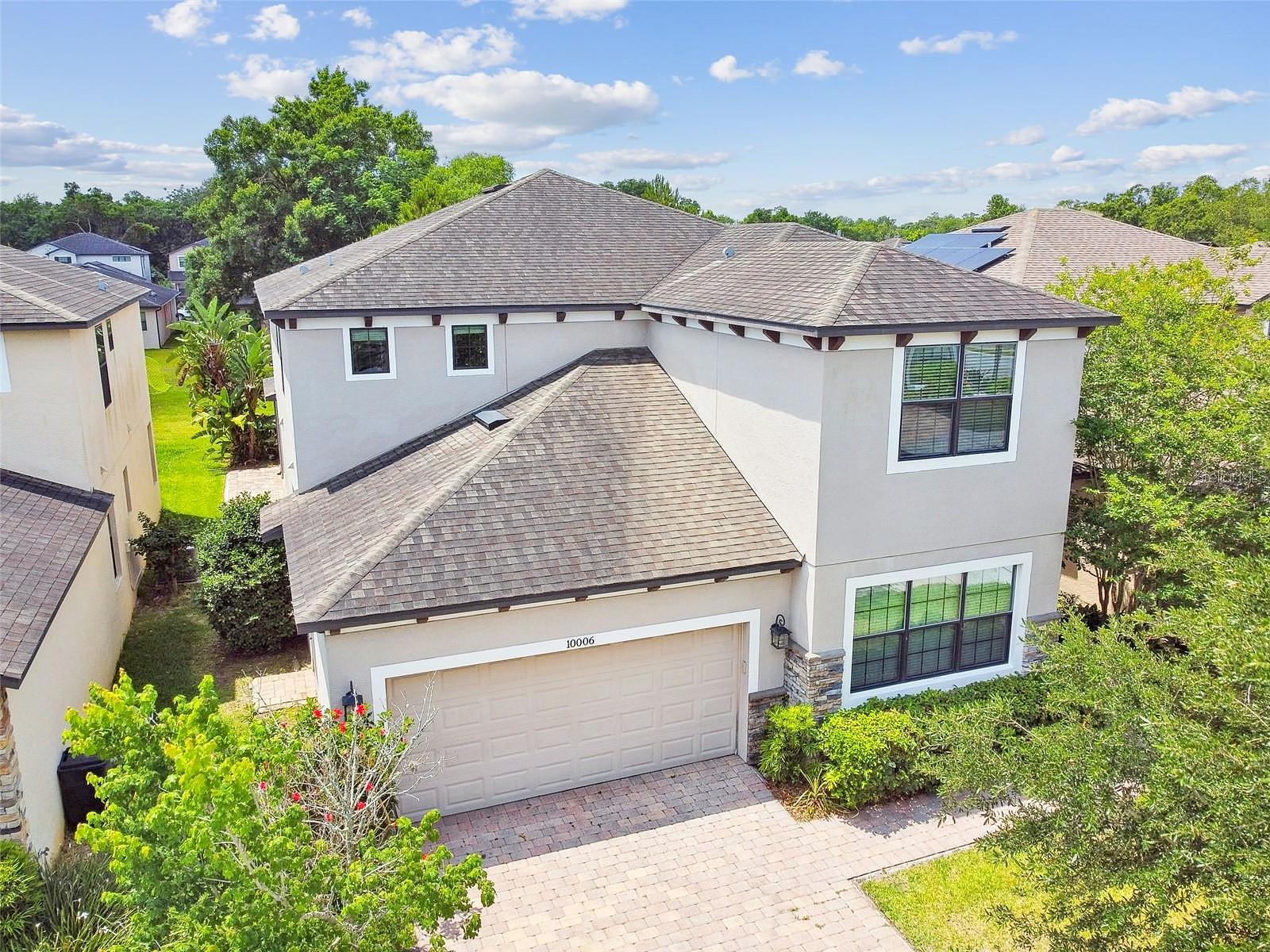-
10006 LEYBURN CT ORLANDO, FL 32825
- Single Family Home / Resale (MLS)

Property Details for 10006 LEYBURN CT, ORLANDO, FL 32825
Features
- Price/sqft: $196
- Lot Size: 0.13 acres
- Stories: 200
- Roof Type: GABLE OR HIP
- Heating: 4
- Exterior Walls: Concrete Block
Facts
- Year Built: 01/01/2015
- Property ID: 884589140
- MLS Number: U8242900
- Parcel Number: 05-23-31-1972-00-320
- Property Type: Single Family Home
- County: Orange
- Legal Description: SAVINA PARK 82/23 LOT 32
- Zoning: P-D
Description
This is an MLS listing, meaning the property is represented by a real estate broker, who has contracted with the home owner to sell the home.
This listing is NOT a foreclosure. This home is a must see. Summer is here and this home has a show stopping oversized POOL and paver deck. This Surrey Homes Hampton model is located in the quaint sought after community of Savina Park. This floor-plan is a stunner, from the moment you walk through the 8' tall entry way and step into the gorgeous dining room you will be wowed. Enjoy the open-living floor plan, while providing seclusion for owners retreat and secondary bedrooms. This home has a well thought out floor plan with a large bedroom and bathroom on the main floor, bonus rooms on both the main and second floor and an oversized owners retreat with his/ hers closets and a sitting area. The second floor is complete with three additional bedrooms for a total of 5 bedrooms. The heart of the home is the combined kitchen & great room. You will fall in love with the classic style kitchen truly the heart of the home and a place you will want to entertain with it's extended island, stainless steel appliances, double oven and plenty of storage. The kitchen and casual dining offer access to the large outdoor living space designed with brick pavers and oversized pool, a must have for Florida summer fun. This home is the epitome of indoor / outdoor living and entertaining. The 12-foot ceilings throughout the home complement the open design. The owners retreat features two walk-in closets and a luxurious master bath, his and hers sinks with garden tub and walk-in shower. This flexible floor plan offers you a variety of options. Over 3500 sq feet of living space for any size family to spread out. The oversized 2 car garage is the size of a 3car with golf cart parking or make it a fabulous workout space or work shop area. The options are endless. Homes are not often available in this neighborhood with only 1 sold in the last 12 months. Don't miss out on your opportunity to own this home. Take the 3D tour and make your appointment to view today.
Real Estate Professional In Your Area
Are you a Real Estate Agent?
Get Premium leads by becoming a UltraForeclosures.com preferred agent for listings in your area

All information provided is deemed reliable, but is not guaranteed and should be independently verified.






