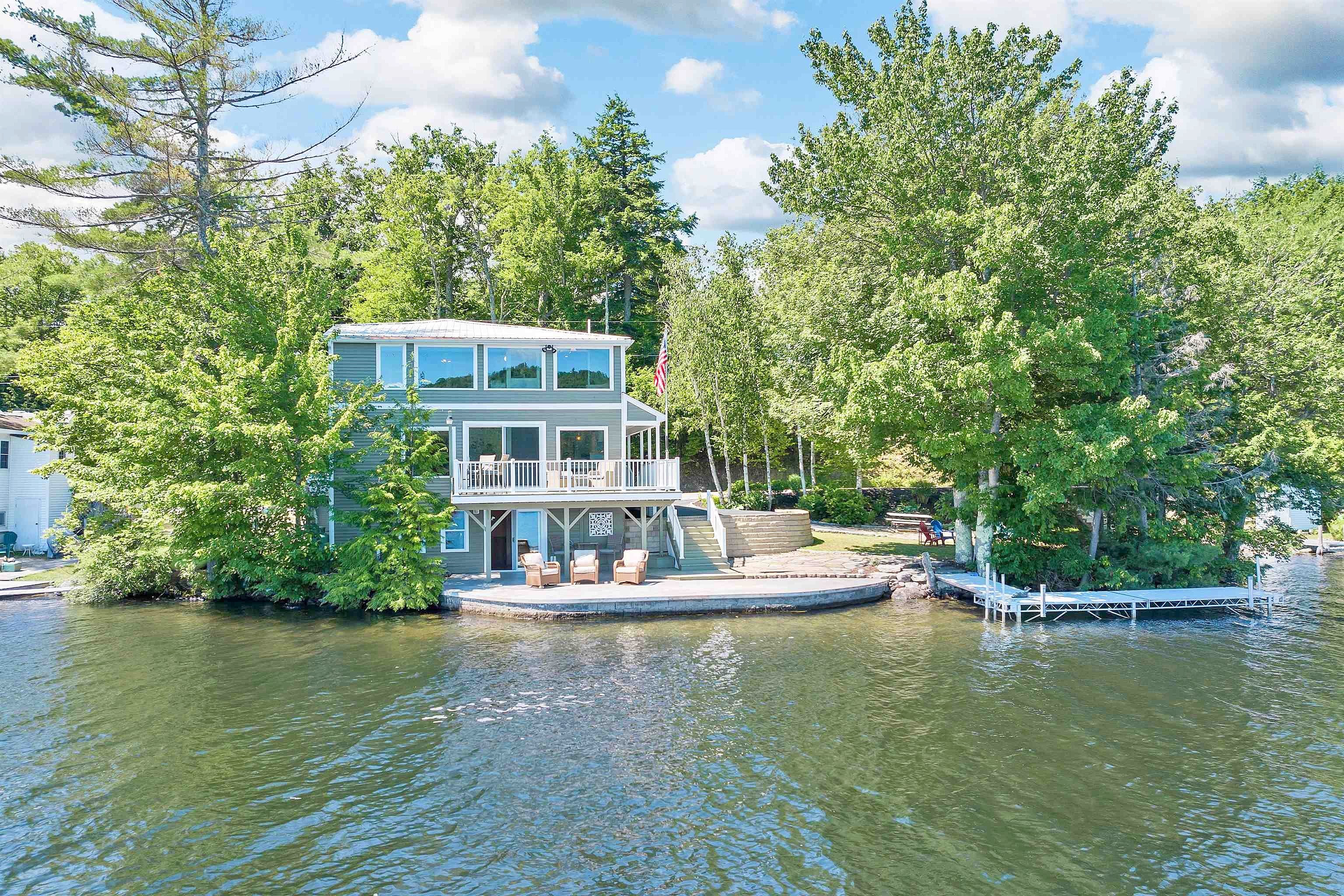-
1003 LOVELL LAKE RD SANBORNVILLE, NH 03872
- Single Family Home / Resale (MLS)

Property Details for 1003 LOVELL LAKE RD, SANBORNVILLE, NH 03872
Features
- Price/sqft: $429
- Lot Size: 6970 sq. ft.
- Total Rooms: 10
- Room List: Bedroom 1, Bedroom 2, Basement, Bathroom 1, Bathroom 2, Den, Dining Room, Family Room, Kitchen, Living Room
- Stories: 200
- Roof Type: SAWTOOTH
- Heating: Fireplace
- Exterior Walls: Siding (Alum/Vinyl)
Facts
- Year Built: 01/01/1980
- Property ID: 893367064
- MLS Number: 5002115
- Parcel Number: WKFD M:00202 B:013000 L:000000
- Property Type: Single Family Home
- County: CARROLL
- Zoning: R2LL L
- Listing Status: Active
Sale Type
This is an MLS listing, meaning the property is represented by a real estate broker, who has contracted with the home owner to sell the home.
Description
This listing is NOT a foreclosure. Listen to the loon call while you sip your morning beverage RIGHT at the water's edge, enjoying 120 feet of crystal clear water frontage, with panoramic views of sought after Lovell Lake. Enjoy the tranquil waters that welcome peace into each moment...After all, we're meant to slow down & enjoy life's treasures, whether that is listening to all of them playing & splashing outside while you're taking a breath inside, frolicking out there with them, or sharing quiet moments together as you look on from the lower level patio, first floor deck or vistas from the upper level. Like to boat? The L shaped FLOE dock is ready for your watercraft. Can you hear them giggling? Well planned in 2002, with vinyl siding, Anderson doors, & vinyl railings, you have total peace of mind. Even the furnace & roof are less than 10 years old...this property is READY for enjoyment! Call everyone along for the fun! This well appointed home enjoys panoramic views on EVERY level. The walkout lower level has a kitchenette & family room ready to start all those memories...no need to take trips upstairs to the kitchen. The 1st floor welcomes you in with a generous kitchen & overflow cabinets & counter space, plus a HUGE fire-placed living room for fun CELEBRATIONS! Easy living here YEAR ROUND with bedroom, full bath & washer & dryer rounding out the first floor. The primary suite's view is BREATHTAKING & includes a den, walk-in closet, 2 more closets, a 3/4 bath & spans the 2nd floor. 2024 is your year!
Real Estate Professional In Your Area
Are you a Real Estate Agent?
Get Premium leads by becoming a UltraForeclosures.com preferred agent for listings in your area
Click here to view more details
Property Brokerage:
Jason Westcott
Copyright © 2024 PrimeMLS. All rights reserved. All information provided by the listing agent/broker is deemed reliable but is not guaranteed and should be independently verified.

All information provided is deemed reliable, but is not guaranteed and should be independently verified.








































































































































