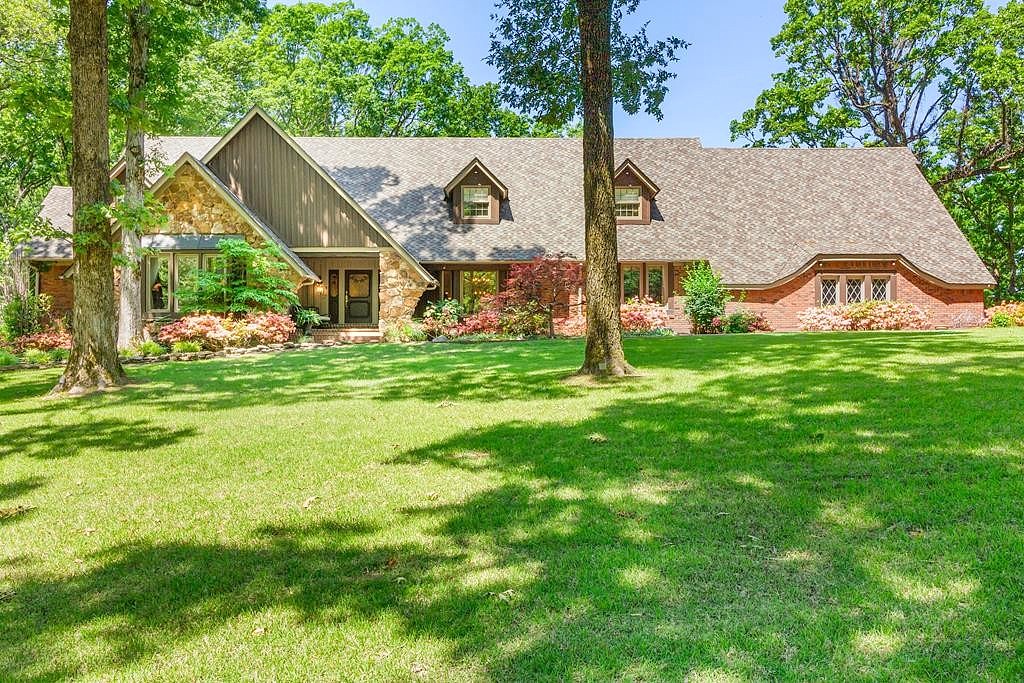-
1003 OAKWOOD DR WYNNE, AR 72396
- Single Family Home / Resale (MLS)

Property Details for 1003 OAKWOOD DR, WYNNE, AR 72396
Features
- Price/sqft: $152
- Lot Size: 81457 sq. ft.
- Total Rooms: 17
- Room List: Bedroom 4, Bedroom 5, Bedroom 1, Bedroom 2, Bedroom 3, Bathroom 1, Bathroom 2, Bathroom 3, Bathroom 4, Bathroom 5, Bonus Room, Den, Dining Room, Kitchen, Living Room, Office, Workshop
- Stories: 200
- Roof Type: GABLE
- Heating: Central Furnace,Fireplace
- Construction Type: Masonry
- Exterior Walls: Combination
Facts
- Year Built: 01/01/1978
- Property ID: 882508578
- MLS Number: 41203
- Parcel Number: 900-04151-000
- Property Type: Single Family Home
- County: CROSS
- Legal Description: A PARCEL OF GROUND IN THE NORTHEAST QUARTER (NEI/4) OF SECTION FIFTEEN (1 5), TOWNSHIP SEVEN (7) NORTH, RANGE THREE (3) EAST,
- Listing Status: Active
Sale Type
This is an MLS listing, meaning the property is represented by a real estate broker, who has contracted with the home owner to sell the home.
Description
This listing is NOT a foreclosure. NEW PRICE! With space for everyone, this Luxurious English Cottage has everything you need to make memories that will last a lifetime! Welcome to the market, the Iconic Bethell house. The instant you drive up beautiful Oakwood Drive you are captured by the picture-perfect curb appeal and timeless architecture of this grand home. The grounds and landscaping meticulously designed and maintained invite you to the cozy front porch and into the wonderful two-story foyer. The entry is flanked by formal living and dining spaces perfect for family gatherings and entertainment. Continuing the main level, you'll discover a family room with a fireplace and custom built-ins, coupled with a sunporch. Enter the stunning chef's kitchen, anchored by a large Island, arched brick custom vent hood, complete with a 36 range and double ovens. Built in refrigeration, butler pantry, rolled top desk area, breakfast nook, the list goes on Exit the kitchen into a laundry area with powder room. A billiards and sitting room provide additional space for family and friends. The ideal Primary Suite on the main level offers a large bedroom and closet, with a custom shower and gorgeous soaking tub clad with quartz. Head upstairs and you're greeted by 4 spacious bedrooms with great closet spaces, two full bathrooms make this guest family space convenient. Walk-in attic storage and a 3-car oversized garage with storage are bonuses. Also includes two-story garage and a great covered RV storage! A MUST SEE!!
Real Estate Professional In Your Area
Are you a Real Estate Agent?
Get Premium leads by becoming a UltraForeclosures.com preferred agent for listings in your area
Click here to view more details
Property Brokerage:
Cross County Realty
619 Canal Ave
Wynne
AR
72396
Copyright © 2024 Crittenden County Board of REALTORS. All rights reserved. All information provided by the listing agent/broker is deemed reliable but is not guaranteed and should be independently verified.

All information provided is deemed reliable, but is not guaranteed and should be independently verified.








































































































































