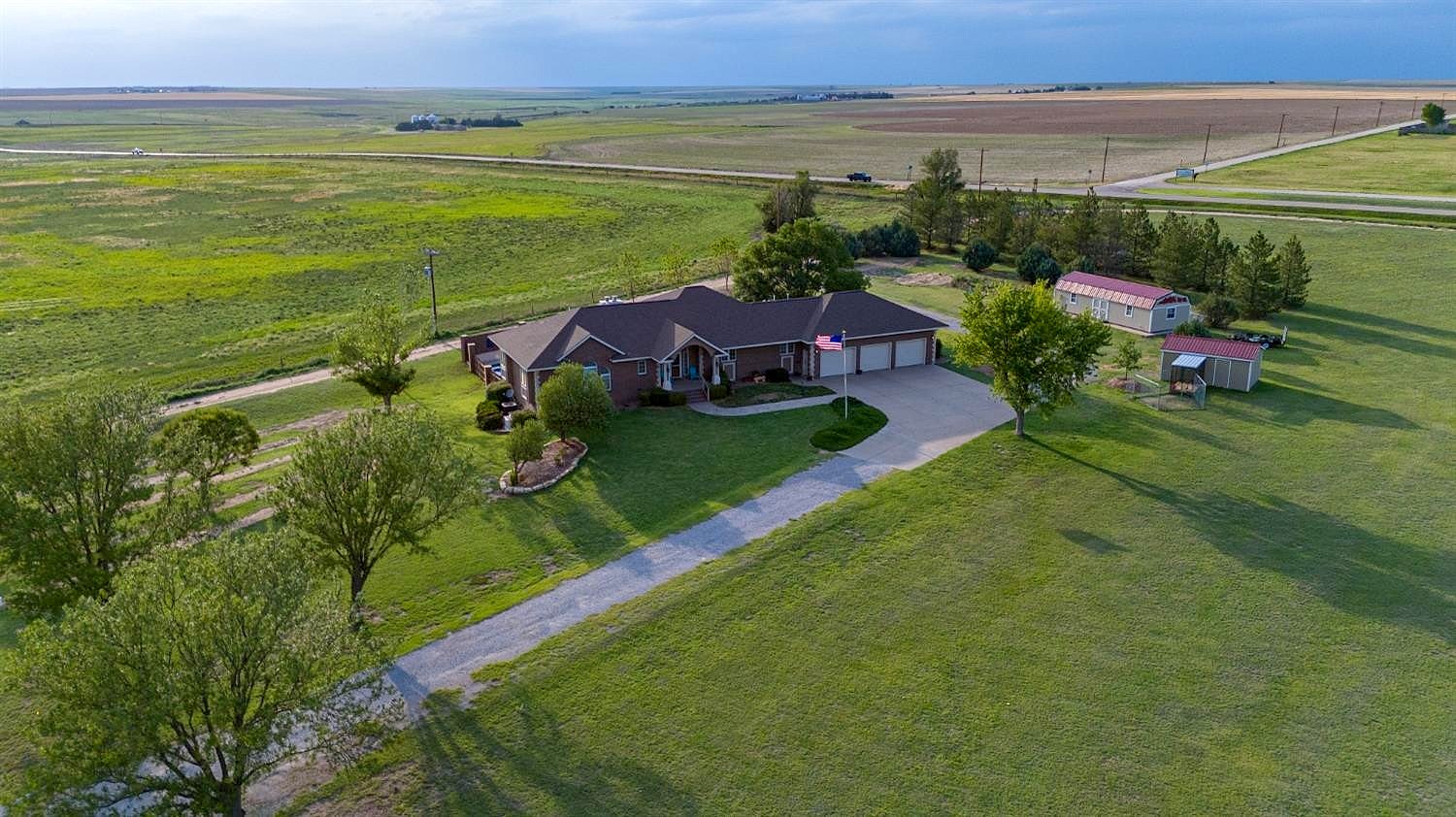-
1004 RUTH ST JETMORE, KS 67854
- Single Family Home / Resale (MLS)

Property Details for 1004 RUTH ST, JETMORE, KS 67854
Features
- Price/sqft: $190
- Lot Size: 87120
- Total Units: 1
- Total Rooms: 11
- Room List: Bedroom 1, Bedroom 2, Bedroom 3, Bedroom 4, Bedroom 5, Basement, Bathroom 1, Bathroom 2, Bathroom 3, Bathroom 4, Bathroom 5
- Stories: 100
- Roof Type: Composition Shingle
- Heating: Central Furnace,Fireplace
- Construction Type: Frame
- Exterior Walls: Brick veneer
Facts
- Year Built: 01/01/1996
- Property ID: 891235037
- MLS Number: 84998
- Parcel Number: 161-01-0-10-06-001.02-0
- Property Type: Single Family Home
- County: HODGEMAN
- Listing Status: Active
Sale Type
This is an MLS listing, meaning the property is represented by a real estate broker, who has contracted with the home owner to sell the home.
Description
This listing is NOT a foreclosure. Stunning property spans approx. 6 acres +/- on the outskirts of Jetmore Kansas offering breathtaking views of the KS countryside and wildlife.Immaculate ranch home is nestled into the amazing landscape on the 6 acres, offering fantastic outdoor living spaces, heated inground pool with electric cover, fantastic west facing patio and deck areas capitalizing on the majestic views of the Kansas sunsets. The home offers approx 4,656 sq ft of living area. The beautiful porch leads you into large foyer open to living area with gas fireplace & amazing custom curved stairway that compliments the uniqueness of this custom-built home. The updated chef's kitchen offers amazing tile work, heated floors, under cabinet lighting, stainless appliances, cook top, double oven, & beautiful granite countertops. Walk-in pantry offers add'l storage.The dining area opens to living room & adjoins the kitchen for wonderful entertaining spaces with access to west facing covered deck to enjoy the amazing view. The main floor offers bonus room with endless opportunities for den, office, bedroom, primary bedroom suite with private deck, 4-piece master bath, Mr. steam shower, freestanding bathtub, double vanity and walk-in closet. Mudroom laundry area accessible from both the kitchen, heated triple attached garage & 1/2 bath complete the main floor. The walk out basement provides family room with gas fireplace, open to patio area, north bedroom suite with large walk-in closet & full bath, add'l bedroom with adjoining 4 piece bath with jacuzzi tub, 3rd & 4th bedroom plus new bath with sauna conveniently located off pool area.The property also offers pool storage area, a 25x40 shop with loft, RV hookups/50 amps, plus garden shed. Gas/Whole home generator (2020). A wonderful private oasis in the Midwest with an easy commute to Dodge City, Garden City, Kinsley and Larned
Real Estate Professional In Your Area
Are you a Real Estate Agent?
Get Premium leads by becoming a UltraForeclosures.com preferred agent for listings in your area
Click here to view more details
Property Brokerage:
Picket Fence Real Estate Llc
826 I Rd
Larned
KS
67550
Copyright © 2024 Kansas Property Ads. All rights reserved. All information provided by the listing agent/broker is deemed reliable but is not guaranteed and should be independently verified.

All information provided is deemed reliable, but is not guaranteed and should be independently verified.


















































































































































































