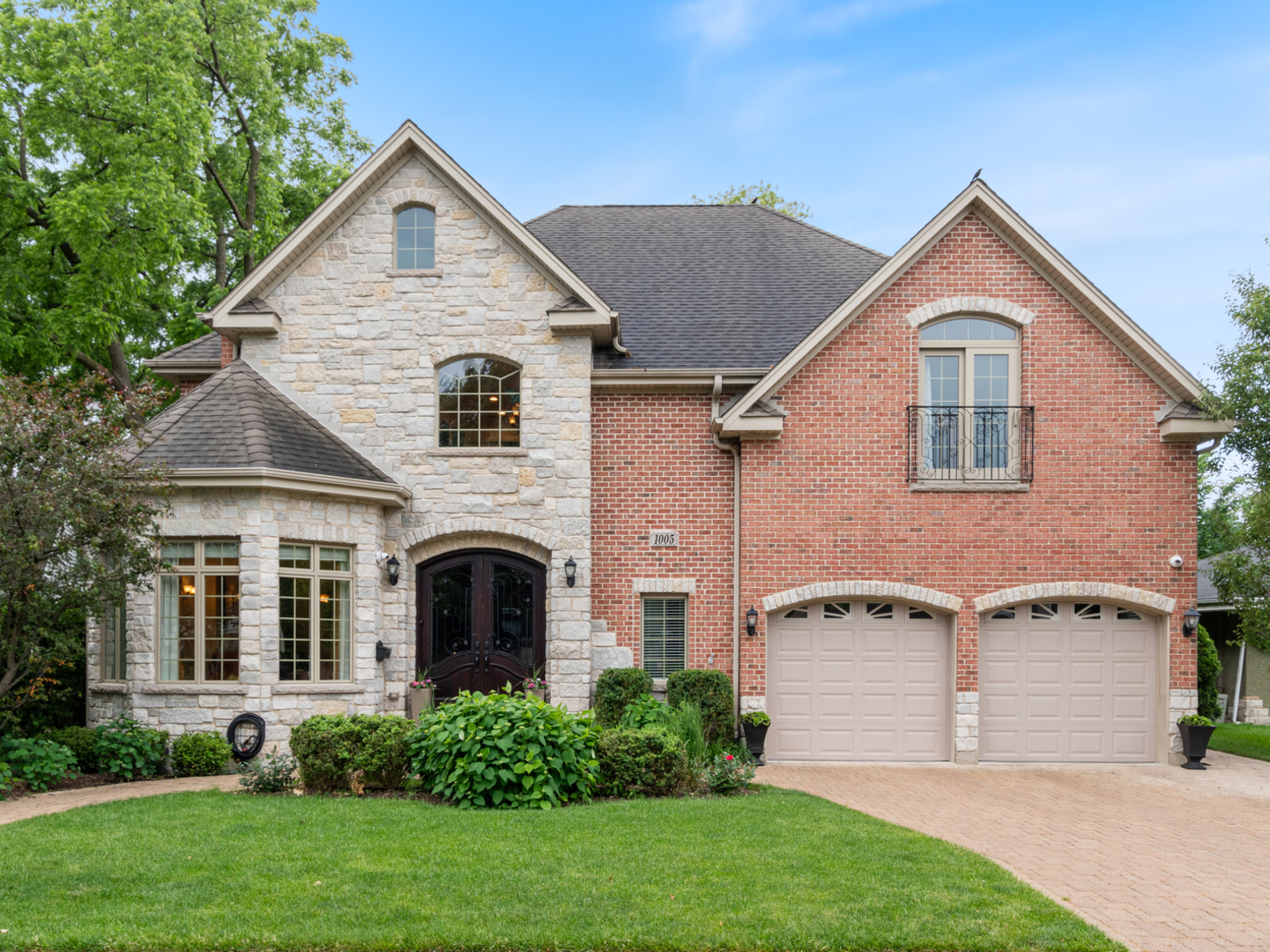-
1005 HASTINGS ST PARK RIDGE, IL 60068
- Single Family Home / Resale (MLS)

Property Details for 1005 HASTINGS ST, PARK RIDGE, IL 60068
Features
- Price/sqft: $345
- Total Units: 1
- Total Rooms: 11
- Room List: Bedroom 1, Bedroom 2, Bedroom 3, Bedroom 4, Bathroom 1, Bathroom 2, Bathroom 3, Bathroom 4, Bathroom 5, Kitchen, Utility Room
- Stories: 2
- Roof Type: Asphalt
- Heating: Forced Air, Natural Gas, Sep Heating Systems - 2+
- Construction Type: Masonry
- Exterior Walls: Masonry
Facts
- Year Built: 01/01/2010
- Property ID: 986337348
- MLS Number: 12143133
- Parcel Number: 09-26-303-079-0000
- Property Type: Single Family Home
- County: COOK
- Listing Status: Active
Pre-Foreclosure Info
- Recording Date: 07/20/2007
- Recording Year: 2007
Sale Type
This is an MLS listing, meaning the property is represented by a real estate broker, who has contracted with the home owner to sell the home.
Description
This listing is NOT a foreclosure. Nestled on a serene cul-de-sac in the coveted Country Club area of Park Ridge, this exquisite home is within walking distance to all of Uptowns amenities. Recently refreshed, it boasts a beautiful kitchen, new lighting fixtures, and a renewed atmosphere that makes it feel like a brand-new space. The stunning curb appeal and meticulously landscaped yard create an inviting first impression. Upon entering, the grand foyer welcomes you in with a beautiful staircase and high ceilings. The light-filled living room overlooks the cul-de-sac where you can see into the golf course at the Park Ridge Country Club. This room seamlessly flows into a separate dining room. The perfectly sized family room, featuring a stone fireplace and exit to the backyard, is ideal for entertaining. Adjacent is the stunning kitchen, complete with a large island, walk-in pantry, butlers pantry with sink, and a breakfast nook overlooking the backyard. This main level also includes a powder room, an office, and a spacious mudroom that connects to an impressive heated garage. The garage boasts high ceilings, an entrance to the basement, and large overhead doors. Upstairs, the primary suite is a sanctuary with two walk-in closets and a luxurious bathroom featuring a separate Jacuzzi tub, shower, and double vanity. One bedroom has an ensuite bathroom, while two additional bedrooms share a Jack and Jill bathroom. Conveniently, the second floor also houses a laundry room. The fully finished basement offers over 1,200 sqft of living space, including another bedroom, a full bathroom, a large rec room with a bar, and a utility room equipped with a security camera system and surround sound system for the first floor. Radiant floor heating and front bar are already stubbed in. The stunning backyard is the perfect retreat, featuring a gazebo, an incredible stone fireplace, and ample yard space with beautiful landscaping. This home is a true gem in Park Ridge, offering a perfect blend of elegance, comfort, and convenience. A few features include: Pella Windows and Doors throughout, Steam Generator, Foam Insulation on Exterior Walls - see additional features for the complete list! Come see the transformation for yourself.
Real Estate Professional In Your Area
Are you a Real Estate Agent?
Get Premium leads by becoming a UltraForeclosures.com preferred agent for listings in your area
Click here to view more details
Property Brokerage:
RE/MAX Properties Northwest
Copyright © 2025 Midwest Real Estate Data, LLC. All rights reserved. All information provided by the listing agent/broker is deemed reliable but is not guaranteed and should be independently verified.

All information provided is deemed reliable, but is not guaranteed and should be independently verified.
You Might Also Like
Search Resale (MLS) Homes Near 1005 HASTINGS ST
Zip Code Resale (MLS) Home Search
City Resale (MLS) Home Search
- Bensenville, IL
- Des Plaines, IL
- Elk Grove Village, IL
- Elmwood Park, IL
- Evanston, IL
- Franklin Park, IL
- Glenview, IL
- Harwood Heights, IL
- Lincolnwood, IL
- Melrose Park, IL
- Morton Grove, IL
- Mount Prospect, IL
- Niles, IL
- Northbrook, IL
- Prospect Heights, IL
- Schiller Park, IL
- Skokie, IL
- Stone Park, IL
- Wilmette, IL
- Wood Dale, IL




























































































































































































































