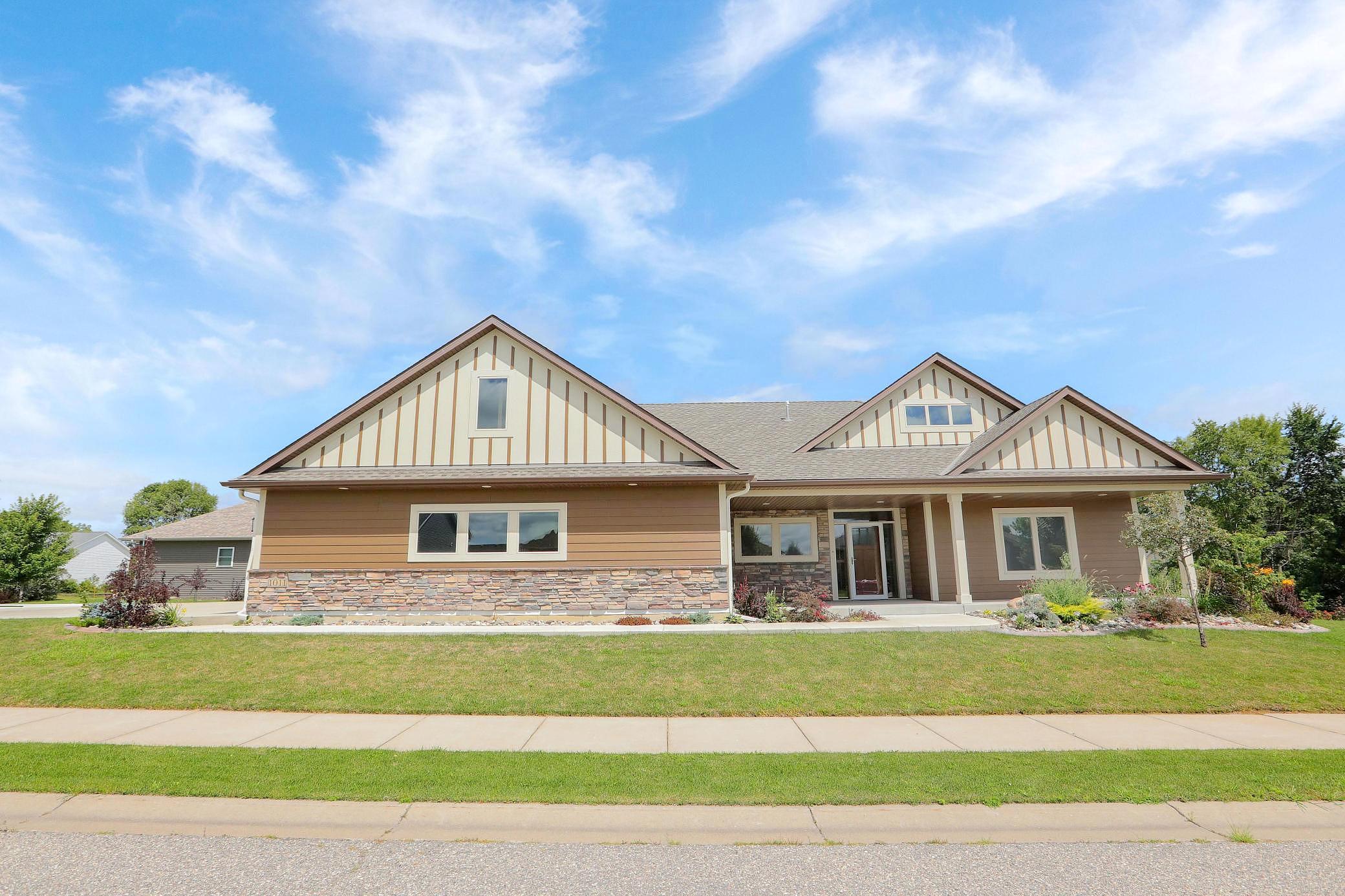-
1011 HOMESTEAD DR JORDAN, MN 55352
- Single Family Home / Resale (MLS)

Property Details for 1011 HOMESTEAD DR, JORDAN, MN 55352
Features
- Price/sqft: $187
- Lot Size: 0.24 acres
- Total Rooms: 6
- Room List: Bedroom 1, Bedroom 2, Bedroom 3, Bathroom 1, Bathroom 2, Bathroom 3
- Stories: 100
- Roof Type: FLAT
- Heating: Forced Air Heating
- Exterior Walls: Siding (Alum/Vinyl)
Facts
- Year Built: 01/01/2017
- Property ID: 903201221
- MLS Number: 6578830
- Parcel Number: 22-065007-1
- Property Type: Single Family Home
- County: Scott
- Legal Description: SUBDIVISIONNAME HERITAGE HILLS 4TH ADDN LOT 008 BLOCK 001 SUBDIVISIONCD 22065 SUBDIVISIONNAME HERITAGE HILLS 4TH
- Listing Status: Active
Sale Type
This is an MLS listing, meaning the property is represented by a real estate broker, who has contracted with the home owner to sell the home.
Description
This listing is NOT a foreclosure. 3 bed 3 bath estate! It is a one-of-a-kind property that meets many needs of todays buyers with spacious one level living. The high quality custom home has two secluded private offices for remote workers plus two main floor living areas with private bedrooms and accessible bathrooms to accommodate primary residents as well as aging family members, special needs dependents, persons with mobility issues, a live in personal attendant, or temporary housing for transitioning relatives. The main floor has 2604 finished square feet. The lower-level walkout with service door has 1125 sq ft. with a bath and large 22 x 20 flex room that can be a legal bedroom, 2nd family room, home theater, hobby room or home gym. There is plumbing in the wall and a sink could be added for a wet bar or a mini kitchen to create a space like a studio apartment. The residence sits on two lots with green space, pond and wood views. It has great curb appeal, and the front door is easily accessible from street parking. An attached 24 x 32 garage and 15 x 22 single car are divided by a common wall. Both bays are insulated, sheet rocked and have heaters. There is a pet wash sink in the smaller unit. A 40 x 50 concrete parking pad offers space for guest parking. The yard is professionally landscaped with irrigation and decorative concrete edging. The previous occupant used many smart home features and added high end window treatments in every room! Pictures with staged furniture are from a previous listing.
Real Estate Professional In Your Area
Are you a Real Estate Agent?
Get Premium leads by becoming a UltraForeclosures.com preferred agent for listings in your area
Click here to view more details
Property Brokerage:
Brownstone Marketing, dba True Life Real Estate Solutions
226 East Main
New Prague
MN
56071
Copyright © 2024 Regional Multiple Listing Service of Minnesota [NorthStarMLS]. All rights reserved. All information provided by the listing agent/broker is deemed reliable but is not guaranteed and should be independently verified.

All information provided is deemed reliable, but is not guaranteed and should be independently verified.
























































































