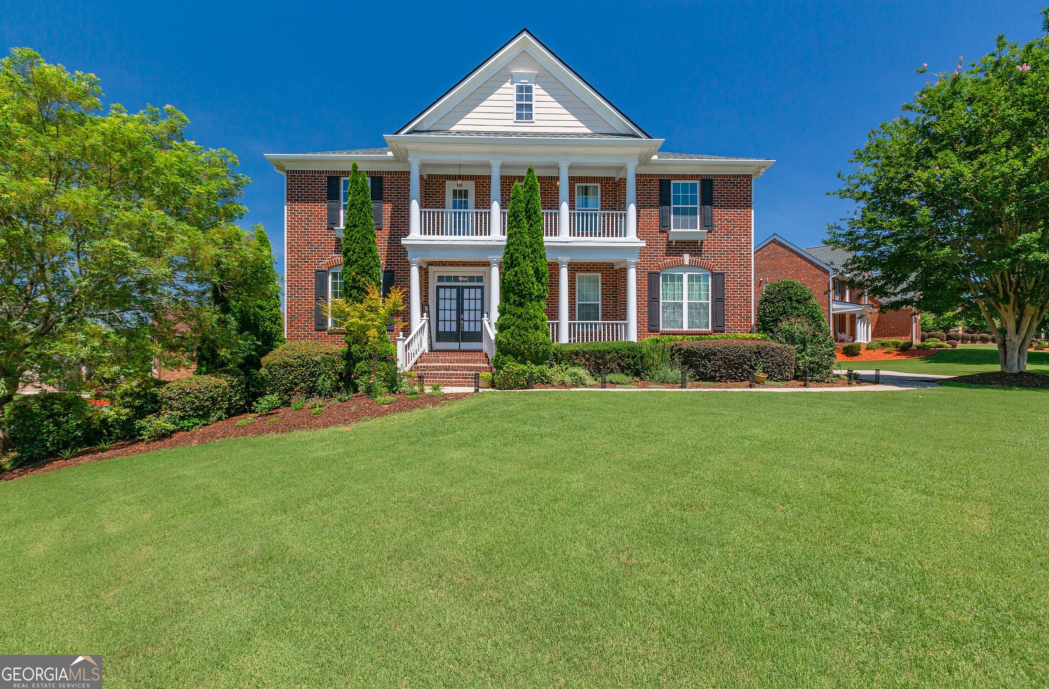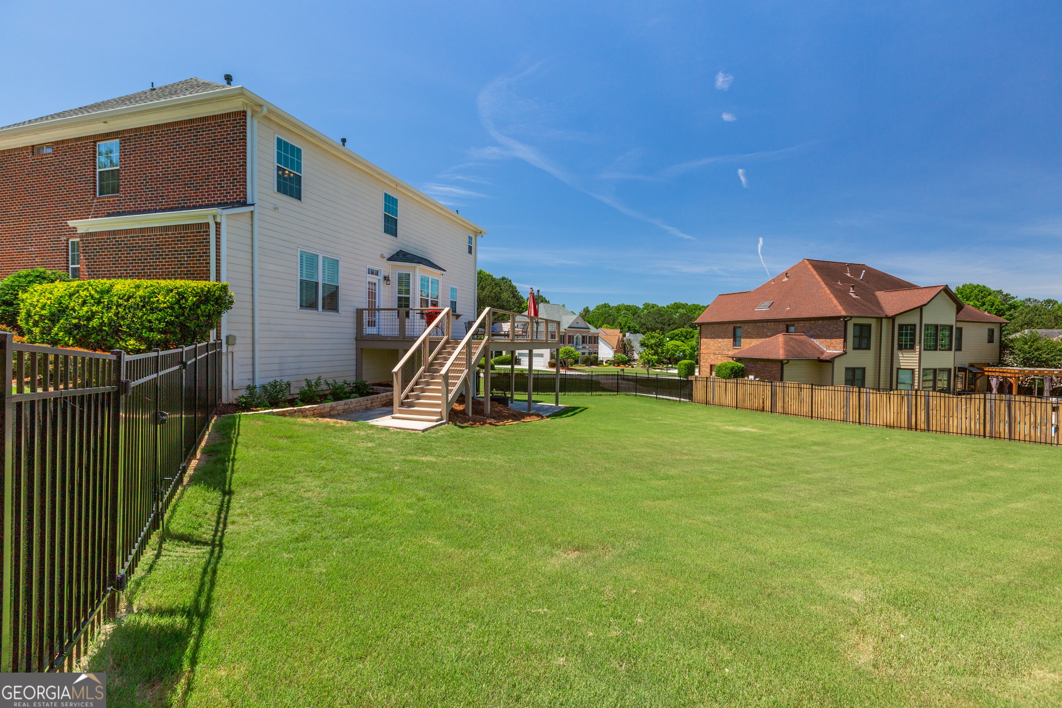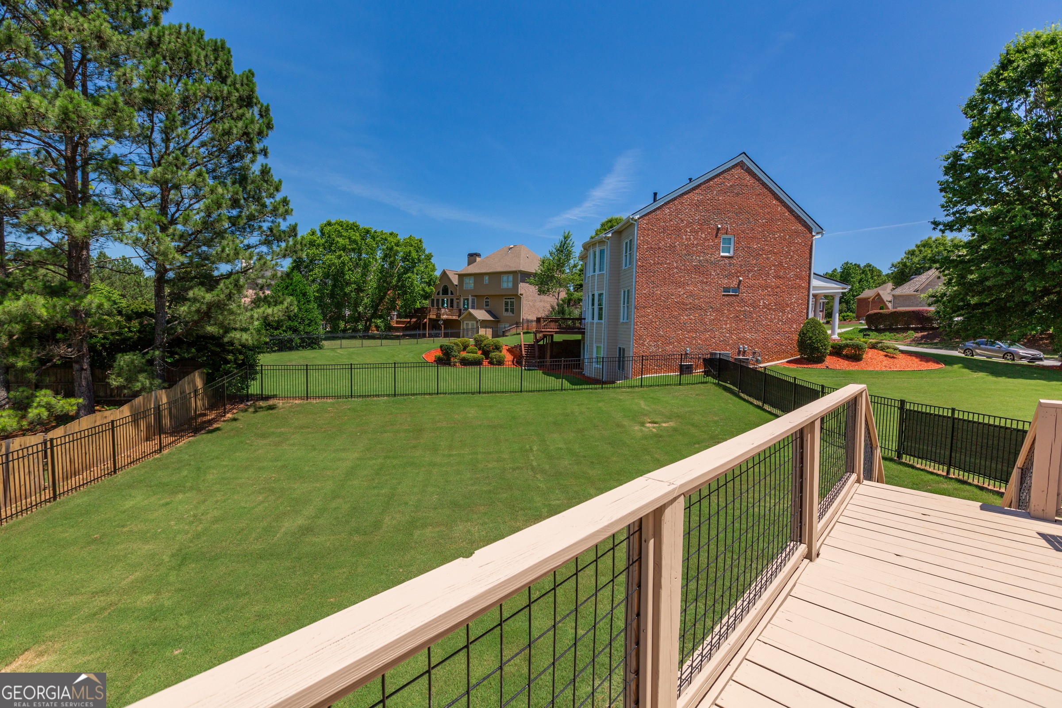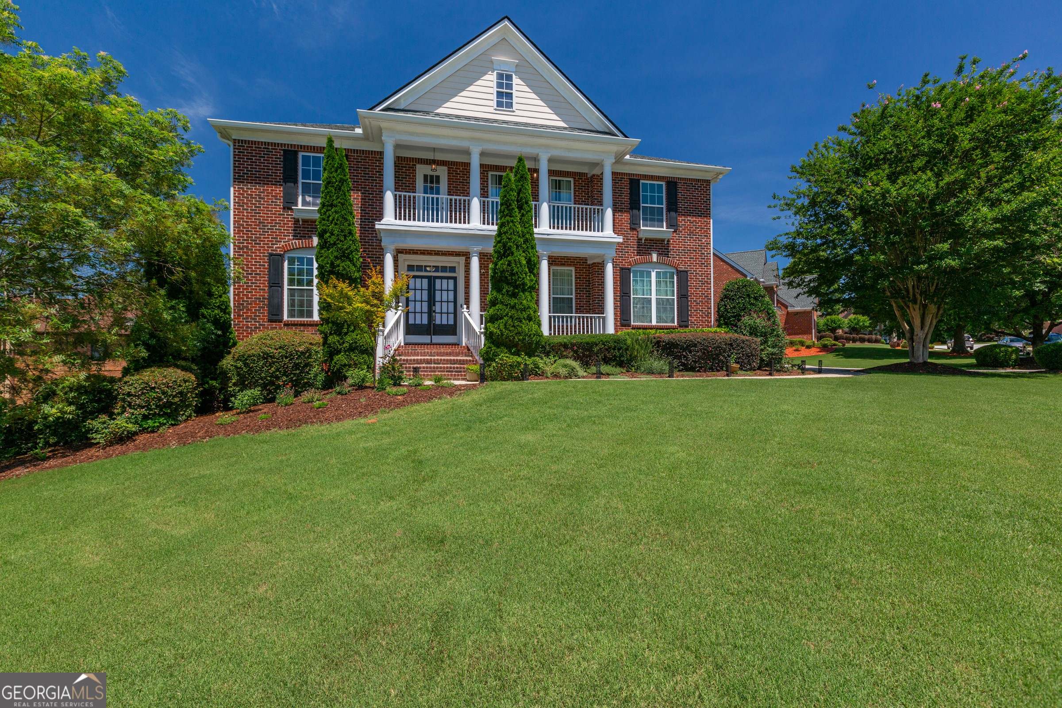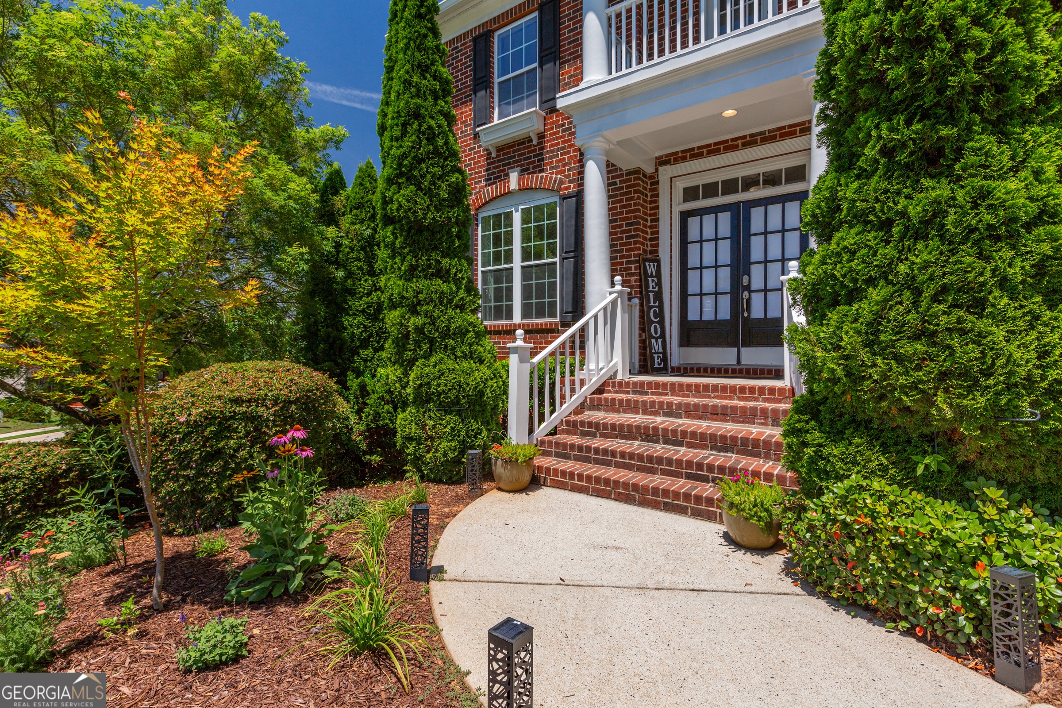-
102 KESWICK MANOR DR TYRONE, GA 30290
- Single Family Home / Resale (MLS)

Property Details for 102 KESWICK MANOR DR, TYRONE, GA 30290
Features
- Price/sqft: $130
- Lot Size: 19827 sq. ft.
- Total Rooms: 10
- Room List: Bedroom 1, Bedroom 2, Bedroom 3, Bedroom 4, Bedroom 5, Bathroom 1, Bathroom 2, Bathroom 3, Bathroom 4, Bathroom 5
- Stories: 200
- Heating: Central Furnace,Forced Air,Zoned
- Construction Type: Brick
- Exterior Walls: Brick
Facts
- Year Built: 01/01/2004
- Property ID: 887987742
- MLS Number: 10310886
- Parcel Number: 073912005
- Property Type: Single Family Home
- County: FAYETTE
- Legal Description: LOT 189 SOUTHAMPTON PHASE VIII
- Listing Status: Active
Sale Type
This is an MLS listing, meaning the property is represented by a real estate broker, who has contracted with the home owner to sell the home.
Description
This listing is NOT a foreclosure. Beautiful 3 Sided Brick Home on the Perfect Corner Lot! Curb Appeal from the moment you arrive! This home is a 5BR/4.5BA with Full Finished Basement - 5176 Sq Ft - Upgrades throughout - Property has been very well maintained - New roof, gutters (2023) / Newer Water Heater (2022)- Huge back deck with new deck boards/ paint - Newly fenced backyard - Level yard perfect for kids playing or for a future pool - Updated Interior Flooring, Kitchen Backsplash - The List goes on! Professional landscaping greets your walk to the front door - Nice rocking chair front porch - Double Front Door w/ Transom windows - Hardwoods throughout Main w/ 9 ft Ceilings - Can lights and windows spread throughout home provide great lighting (smart lighting throughout) - Open Floor plan w/ large dining room / Den area perfect for morning coffee - Kitchen w/ Large center island, pendant lighting and tons of cabinet space! Under cabinet lighting / Gas stove / Double oven - Walk-in pantry - Kitchen Opens to large dining area (seats 8+) - Plantation shutters on all living room windows - Half Bath convenient for guests - Spacious living room w/ Gas Log Fireplace / Arched Built-ins on both sides - Hardwood Stairs lead upstairs - Large 2nd floor living room & 2nd story balcony - Huge Master Bedroom w/ Tray Ceilings, Sitting area - His & Hers Closets - His & Hers Vanities - Large soaking tub / Tile Shower w/ Glass - BR2 w/ Full bathroom - BR3 & BR4 Share a Jack n Jill Bathroom - Downstairs you will find the Full Finished Basement w/ Theatre Room - Truly feels like you are in a Movie Theatre! Wet bar w/ Fridge, additional cabinet space - Large living space perfect for a game room - BR5 w/ Large tile bathroom - Bonus room can be used as 6th Bedroom or additional office space - Outside you will find a large under-deck patio - The Southampton community has so much to offer w/ Tennis Courts / Pool w/ play area & large water slide - miles of sidewalks to enjoy all the community has to offer! This is a One-of-a-kind home... Contact your agent to schedule a showing!
Real Estate Professional In Your Area
Are you a Real Estate Agent?
Get Premium leads by becoming a UltraForeclosures.com preferred agent for listings in your area
Click here to view more details
Property Brokerage:
Coldwell Banker Bullard Realty
201 Prime Point
Peachtree City
GA
30269
Copyright © 2024 Georgia Multiple Listing Service. All rights reserved. All information provided by the listing agent/broker is deemed reliable but is not guaranteed and should be independently verified.

All information provided is deemed reliable, but is not guaranteed and should be independently verified.





