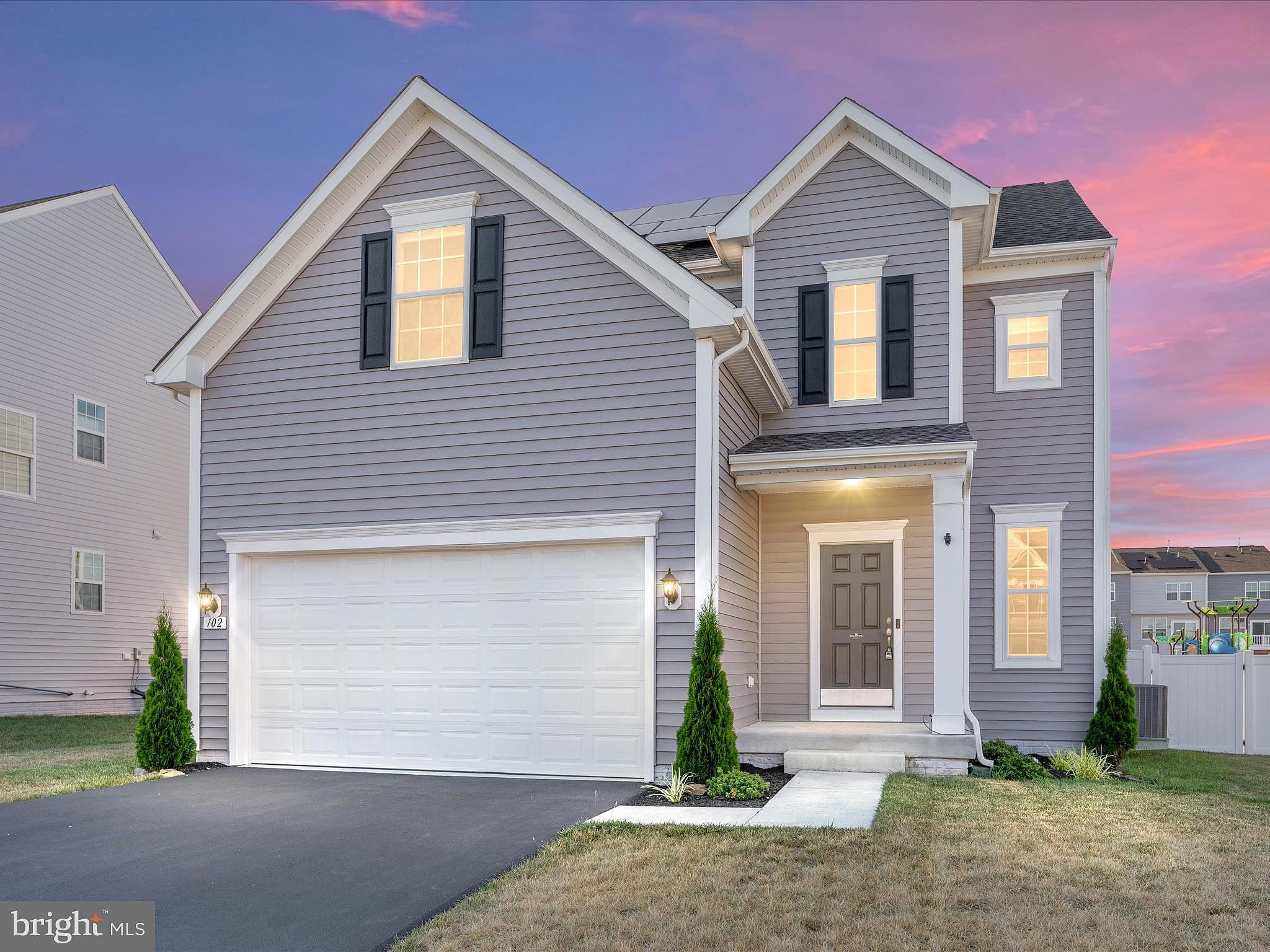-
102 RATIFICATION CT WINCHESTER, VA 22602
- Single Family Home / Resale (MLS)

Property Details for 102 RATIFICATION CT, WINCHESTER, VA 22602
Features
- Price/sqft: $224
- Lot Size: 8276 sq. ft.
- Total Units: 1
- Total Rooms: 8
- Room List: Bedroom 1, Bedroom 2, Bedroom 3, Bedroom 4, Basement, Bathroom 1, Bathroom 2, Bathroom 3
- Stories: 200
- Roof Type: GABLE OR HIP
- Heating: Central Furnace,Fireplace,Forced Air
- Exterior Walls: Combination
Facts
- Year Built: 01/01/2022
- Property ID: 876063101
- MLS Number: VAFV2019948
- Parcel Number: 64I1-5-64
- Property Type: Single Family Home
- County: FREDERICK
- Legal Description: FREEDOM MANOR L64 S5
- Zoning: RESIDENTIA
- Listing Status: Active
Sale Type
This is an MLS listing, meaning the property is represented by a real estate broker, who has contracted with the home owner to sell the home.
Description
This listing is NOT a foreclosure. As you step into this newly built home, completed in 2022, you'll immediately feel the blend of modern comfort and sophisticated style. This detached residence spans three levels, offering four spacious bedrooms, two full bathrooms, and a convenient half-bath. One of the standout features is the home's energy efficiency, thanks to the installed solar panels. These panels, which are owned (not leased), significantly reduce electric bills, often resulting in minimal or no monthly costs. The home's interior welcomes you with neutral custom paint, creating a warm and inviting atmosphere. Imagine stepping out onto the 12 x 12 deck off the kitchen for a morning coffee or an evening meal, overlooking your expansive backyard. This private oasis is fully enclosed with a 6' vinyl privacy fence, perfect for relaxing or entertaining. The tankless, energy-efficient whole-house hot water heater ensures you have endless hot water whenever you need it. The kitchen itself is a chef's dream, featuring 42" upgraded cabinets, stunning granite countertops, under-cabinet lighting, and premium Whirlpool stainless steel appliances. The luxury vinyl plank (LVP) and tile flooring (LVT) throughout the home add a touch of elegance and durability. The living room is anchored by a gas fireplace with a mantel and granite surround, perfect for cozy evenings. Crown molding and tray ceilings add an extra layer of refinement to the home's aesthetic. The primary bedroom offers a retreat-like experience with a walk-in closet and a primary bath featuring a double vanity and high-rise vanities. Practicality meets luxury with bedroom-level laundry hook-ups and upgraded LED lighting fixtures throughout. The finished recreation room in the lower level provides additional living space, and there's even more room for storage or potential finished space with the lower level's rough-in for full bath facilities. Stay connected with high-speed internet, and enjoy the convenience of being close to shopping and just a few miles from downtown Winchester, making commuting a breeze. This home isn't just a place to live; it's a place to experience life to the fullest.
Real Estate Professional In Your Area
Are you a Real Estate Agent?
Get Premium leads by becoming a UltraForeclosures.com preferred agent for listings in your area
Click here to view more details
Property Brokerage:
EXP REALTY LLC
1320 Central Park BOULEVARD 200
Fredericksburg
VA
22401
Copyright © 2024 Bright MLS. All rights reserved. All information provided by the listing agent/broker is deemed reliable but is not guaranteed and should be independently verified.

All information provided is deemed reliable, but is not guaranteed and should be independently verified.










































































