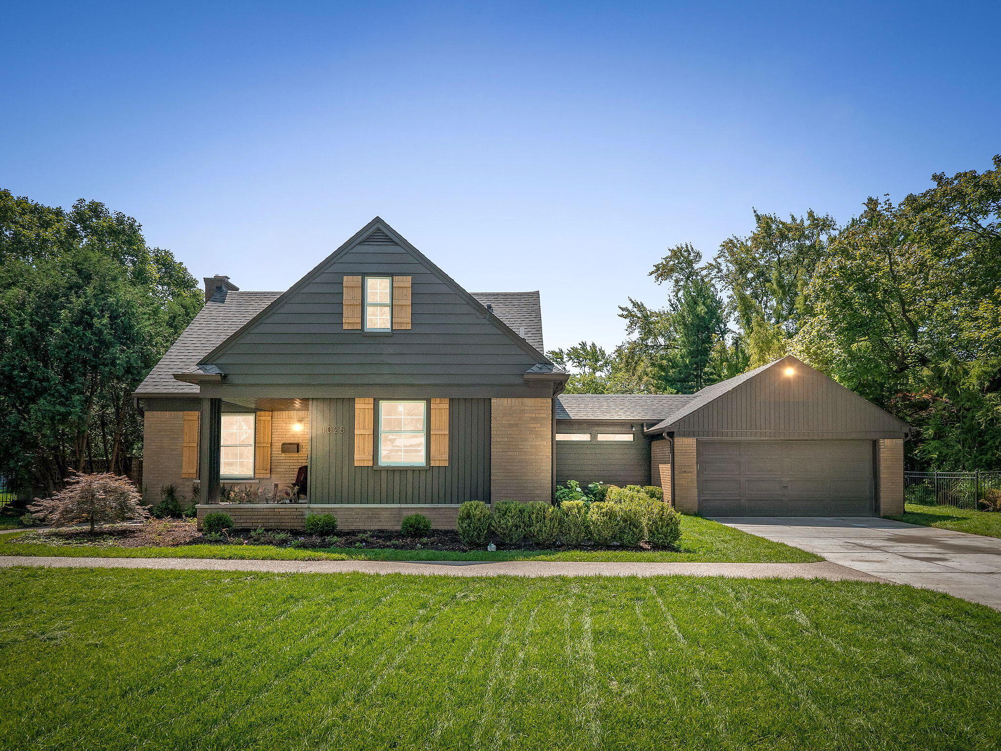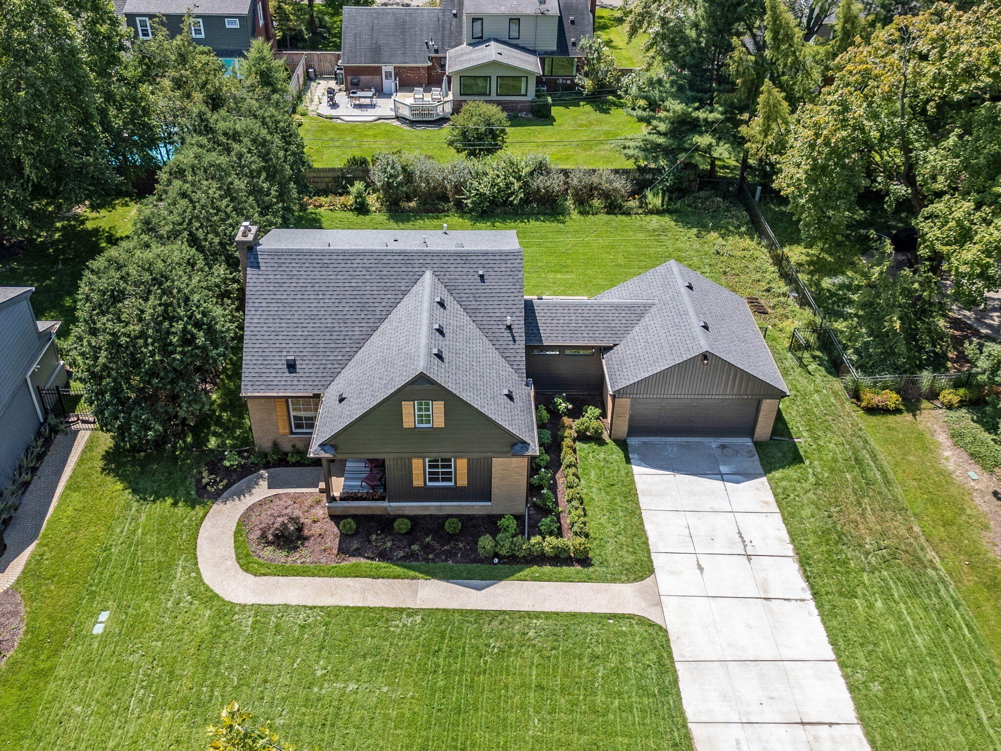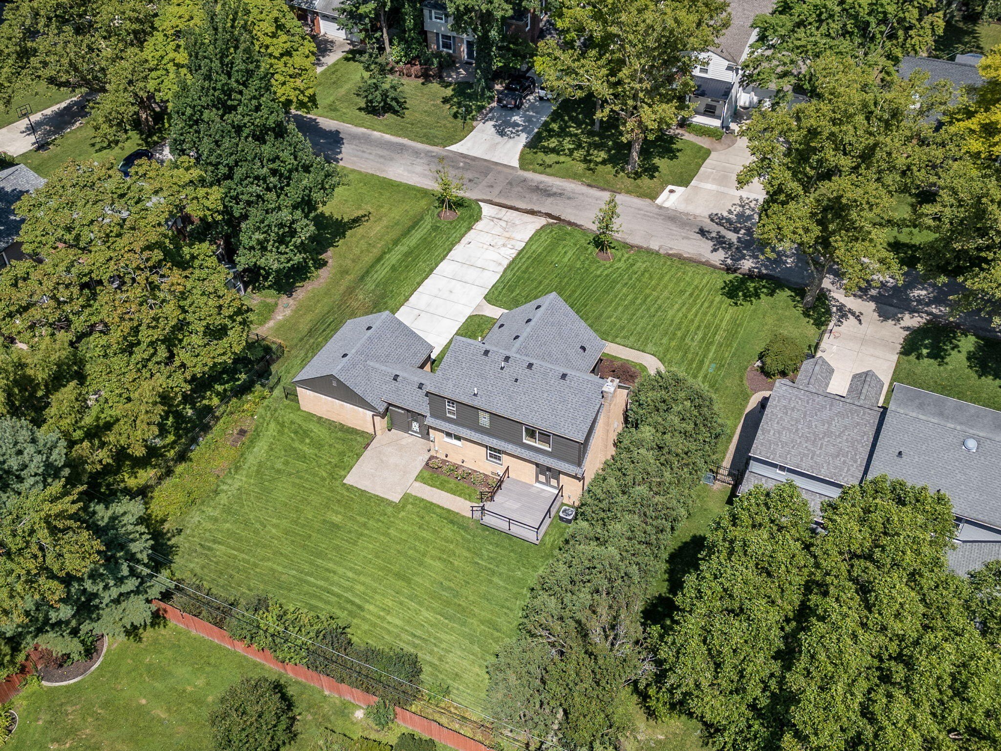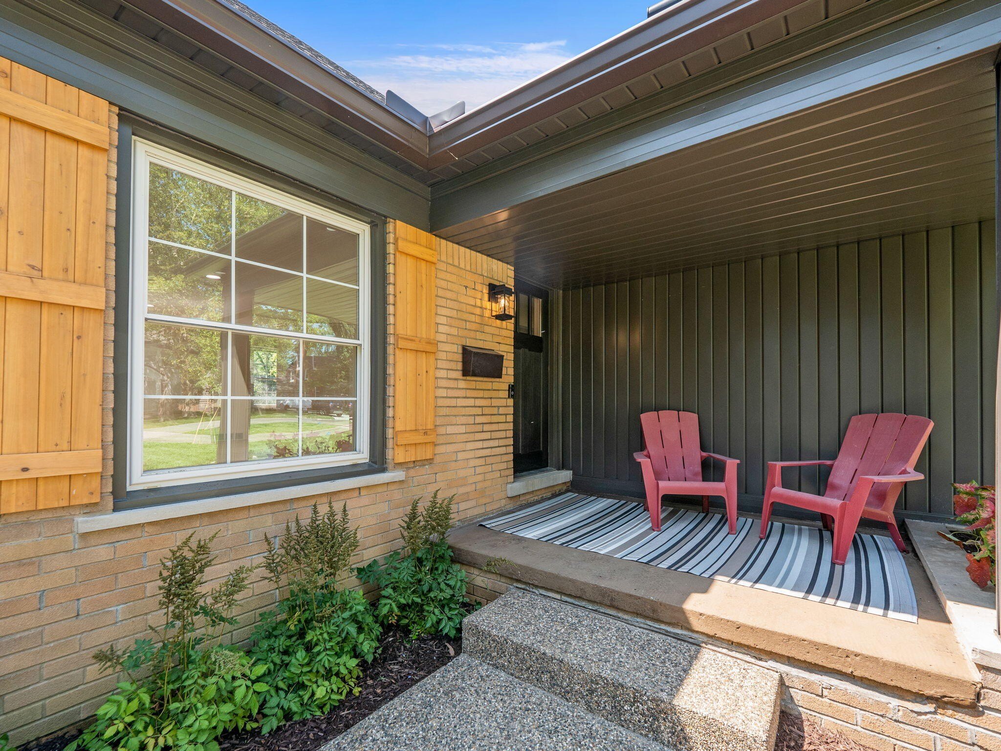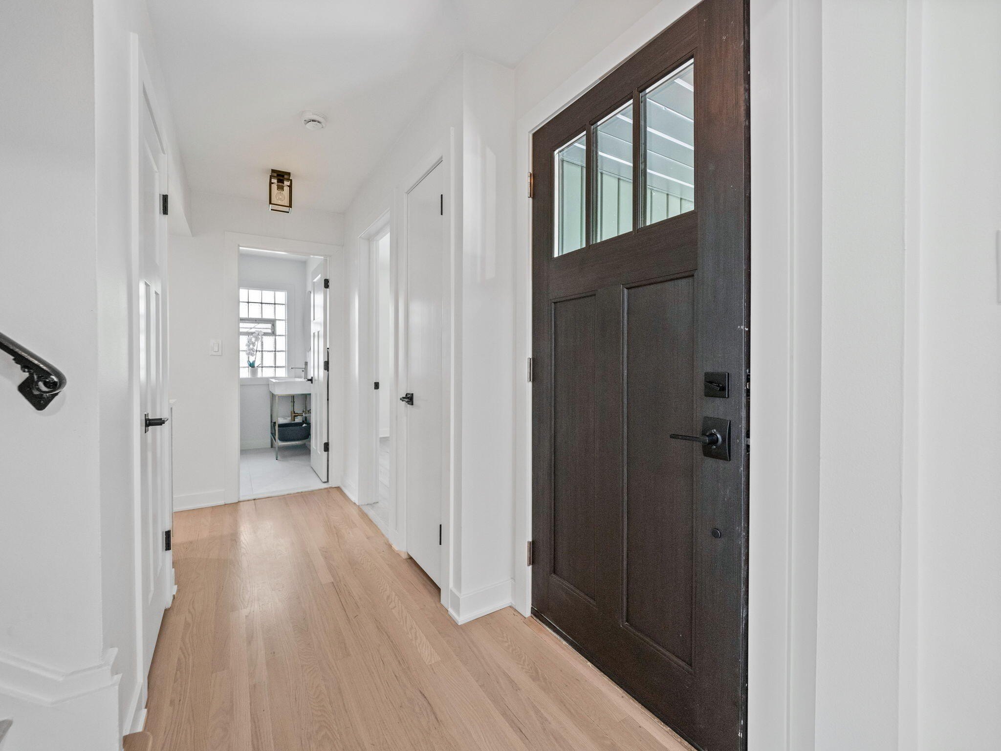-
1025 W SOUTHLAWN BLVD BIRMINGHAM, MI 48009
- Single Family Home / Resale (MLS)

Property Details for 1025 W SOUTHLAWN BLVD, BIRMINGHAM, MI 48009
Features
- Price/sqft: $375
- Lot Size: 0.27 acres
- Total Rooms: 11
- Room List: Bedroom 1, Bedroom 2, Bedroom 3, Bathroom 1, Bathroom 2, Bathroom 3, Bathroom 4, Bonus Room, Kitchen, Laundry, Living Room
- Stories: 175
- Roof Type: GABLE OR HIP
- Heating: Fireplace,Forced Air,Radiant
- Construction Type: Brick
- Exterior Walls: Siding (Alum/Vinyl)
Facts
- Year Built: 01/01/1953
- Property ID: 909106778
- MLS Number: 24043154
- Parcel Number: 08-19-35-479-005
- Property Type: Single Family Home
- County: Oakland
- Legal Description: T2N, R10E, SEC 35 J LEE BAKER CO'S BIRMINGHAM HILLS SUB E 43 FT OF LOT 53, ALSO ALL OF LOT 54
- Zoning: RI
- Listing Status: Active
Sale Type
This is an MLS listing, meaning the property is represented by a real estate broker, who has contracted with the home owner to sell the home.
Description
This listing is NOT a foreclosure. Welcome to your dream house where every corner whispers modern luxury and every comfort is considered! This perfectly renovated home situated in a sought-after neighborhood offers a meticulously designed living space that makes coming home the best part of your day. Step inside to find a harmonious blend of classic and contemporary. The spacious living room, anchored by a stunning custom stone floor-to-ceiling fireplace offering a warm welcome. Sunlight streams through large windows, dappling the gorgeous hardwood oak floors with light and warmth, creating a truly warm and inviting atmosphere. The kitchen is an epicurean's dream. Brand new and designed by KSI, it features sleek and stylish marble counters and backsplashes. Alluring Black stainless-steel Bosch appliances including a gas range nestle amidst custom cabinetry adorned with beautiful bronzed hardware, boasting both beauty and functionality. Adjacent to the kitchen, a custom coffee bar adds a sprinkle of caf charm right at home. For convenience and a touch of luxury, the first-floor features a bedroom and adjacent bathroom equipped with a stall shower and heated floors, setting the stage for supreme comfort. The mudroom doubles as a fabulous first-floor laundry room, featuring stacked front-load washer and dryer, heated custom-tiled floors, and direct access to both the garage and rear patio, perfect for managing life's messes with ease. Upstairs, the Owner's Suite is more akin to a spa resort. Indulge in the soaking tub or the walk-in Euro shower. Dual vanities and a private water closet add a layer of privacy and luxury, while the heated oversized-tile floors keep things cozy. The suite also includes a walk-in California Closet, completely outfitted to organize and display your wardrobe with the bonus of a beautiful window and bench. The additional bedrooms echo the thoughtful design of the rest of the home, with the second upstairs bedroom adjacent to a totally new bath featuring a shower/tub combo and, you got it, heated floors. A versatile fourth bedroom (or flex-room) is the perfect place for more guests in the lower level, which includes a full Euro shower bathroom. Outdoors, breathe in the fresh garden air in a yard designed for both relaxation and beauty. With lush landscaping by Great Oaks Landscapingincluding a Japanese maple, hydrangeas, boxwoods and two new oak trees, enjoy serene views or host memorable gatherings on the new 12x12 Trex Deck with sleek cabling, and an expansive backyard aggregate patio. The practical elements have not been overlooked, with a brand-new high-efficiency heating and cooling system, updated and new electrical panels, brand new sewer line, basement waterproofing, dublel-pane and double hung windows and a two-year old roof ensuring total peace of mind. The attached two-car garage with a brand new floor and driveway seals the deal. Located a gentle stroll away from the vibrant heart of downtown Birmingham, enjoy proximity to upscale dining, shopping, and leisure at places like Crestview Park and Birmingham Country Club. Culturally enrich your weekends at the nearby Birmingham Bloomfield Art Center or enjoy leisurely days at Linden Park and Barnum Park. This turn-key ready home promises a blend of lifestyle and comfort; begin a life well-lived. Imagine lounging on your welcoming front porch, sipping your morning coffee, as the neighborhood wakes up. Or enjoying cocktails and casual conversation on your backyard deck as the sun sets. This isn't just a house, it's the canvas for your future memories, a perfect blend of sophistication and comfort. So grab this opportunity to make this dream home your reality, today!
Real Estate Professional In Your Area
Are you a Real Estate Agent?
Get Premium leads by becoming a UltraForeclosures.com preferred agent for listings in your area
Click here to view more details
Property Brokerage:
Shain Park, REALTORS
260 Martin Street
Birmingham
MI
48009
Copyright © 2024 Michigan Regional Information Center, LLC. All rights reserved. All information provided by the listing agent/broker is deemed reliable but is not guaranteed and should be independently verified.

All information provided is deemed reliable, but is not guaranteed and should be independently verified.
You Might Also Like
Search Resale (MLS) Homes Near 1025 W SOUTHLAWN BLVD
Zip Code Resale (MLS) Home Search
City Resale (MLS) Home Search
- Berkley, MI
- Bloomfield Hills, MI
- Clawson, MI
- Farmington, MI
- Ferndale, MI
- Franklin, MI
- Hazel Park, MI
- Highland Park, MI
- Huntington Woods, MI
- Keego Harbor, MI
- Madison Heights, MI
- Oak Park, MI
- Pleasant Ridge, MI
- Pontiac, MI
- Rochester, MI
- Royal Oak, MI
- Southfield, MI
- Sterling Heights, MI
- Troy, MI
- West Bloomfield, MI





