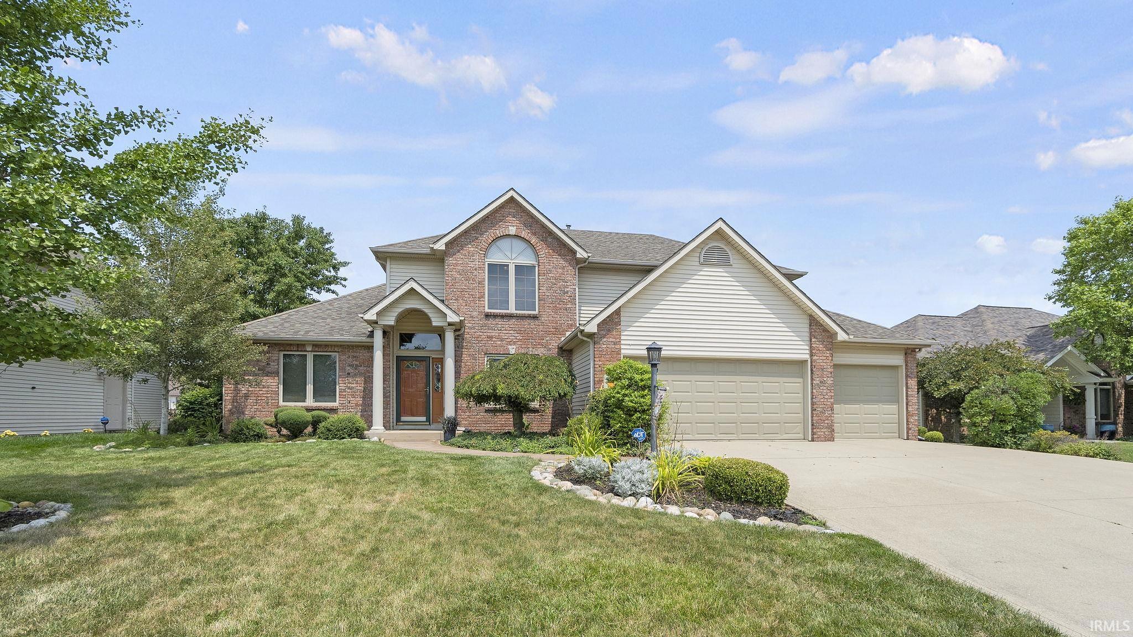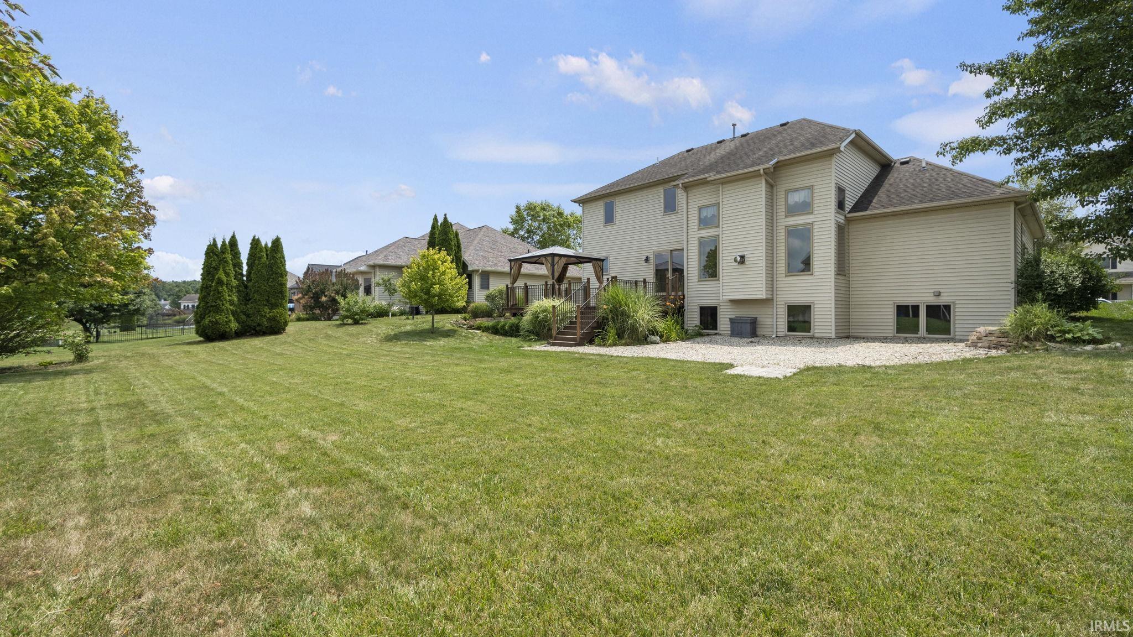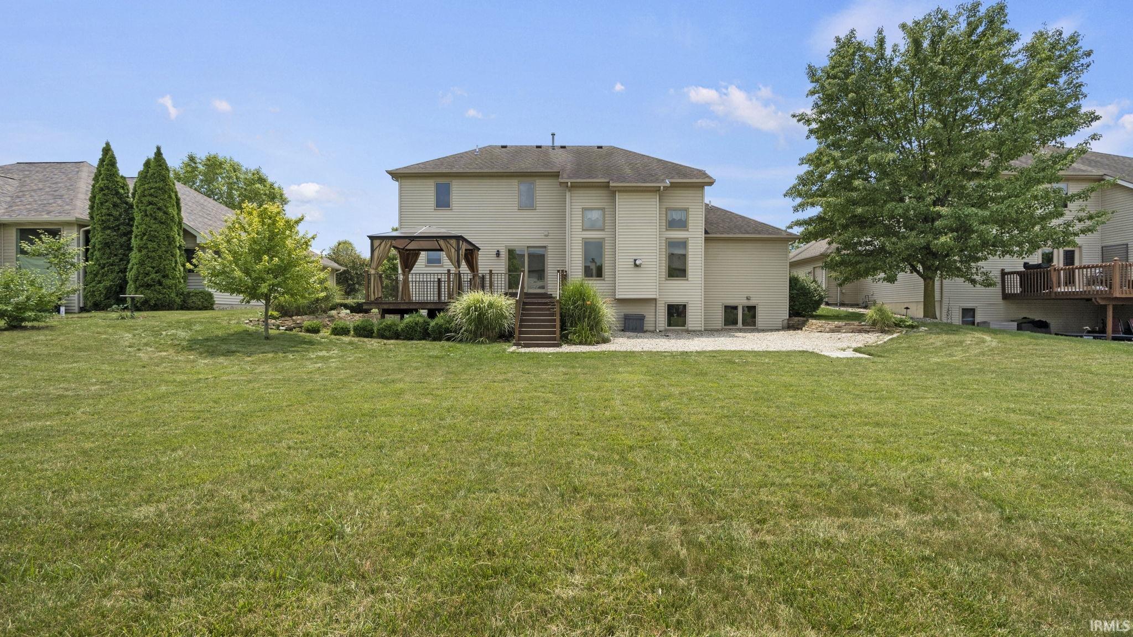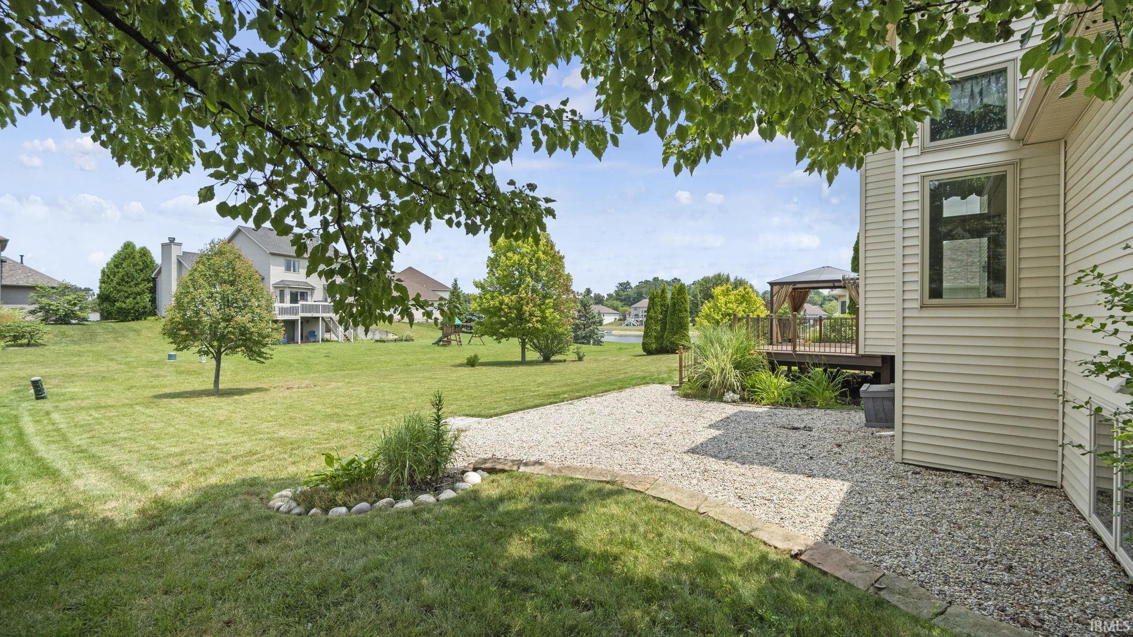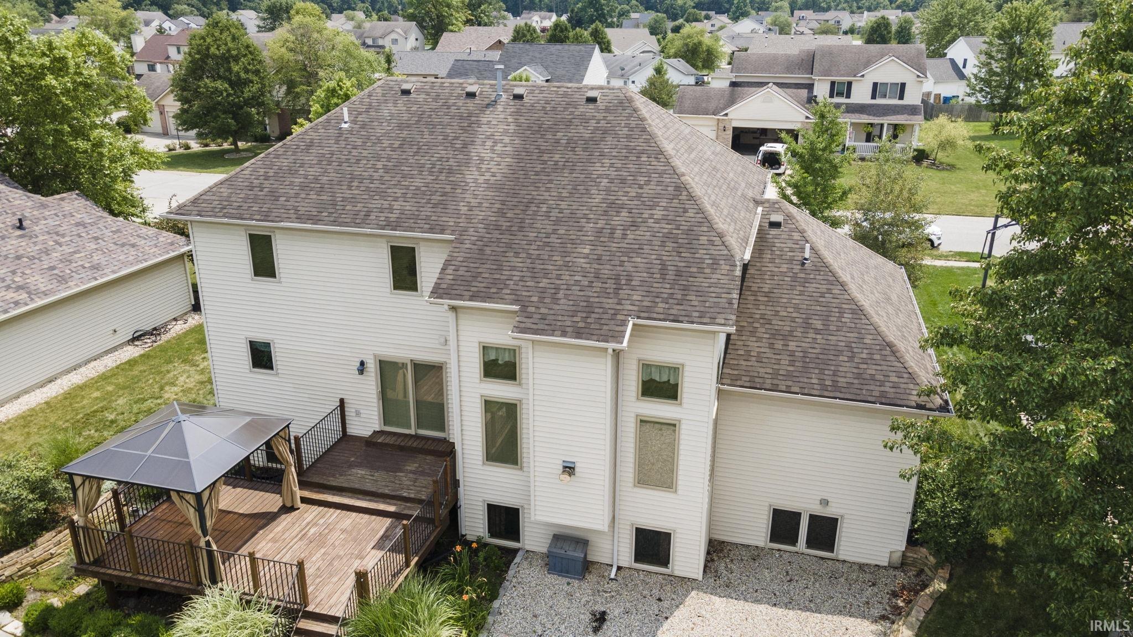-
1026 ISLAND BROOKS LN FORT WAYNE, IN 46845
- Single Family Home / Resale (MLS)

Property Details for 1026 ISLAND BROOKS LN, FORT WAYNE, IN 46845
Features
- Price/sqft: $119
- Lot Size: 0.27 acres
- Total Rooms: 16
- Room List: Bedroom 4, Bedroom 1, Bedroom 2, Bedroom 3, Basement, Bathroom 1, Bathroom 2, Bathroom 3, Bathroom 4, Den, Dining Room, Family Room, Great Room, Kitchen, Laundry, Living Room
- Stories: 2
- Roof Type: Asphalt
- Heating: Fireplace,Forced Air
- Construction Type: Masonry
- Exterior Walls: Masonry
Facts
- Year Built: 01/01/2002
- Property ID: 899937009
- MLS Number: 202426440
- Parcel Number: 02-02-32-206-009.000-057
- Property Type: Single Family Home
- County: Allen
- Legal Description: LAKES OF BROOKS CROSSING SEC 1 LOT 21
- Listing Status: Active
Sale Type
This is an MLS listing, meaning the property is represented by a real estate broker, who has contracted with the home owner to sell the home.
Description
This listing is NOT a foreclosure. Welcome to your new home in the desirable Lakes of Brooks Crossing community! This stunning home, originally crafted by Carriage Place Homes, seamlessly blends classic charm with modern updates throughout. Step inside to discover a well-maintained floor plan highlighted by a main floor master suite featuring hardwood floors and a luxuriously updated bathroom complete with a freestanding tub, freshly renovated shower, and ample storage. The spacious family room impresses with soaring ceilings, enhanced by natural light pouring in through the windows and a beautiful fireplace with slate surround. Entertain effortlessly in the formal dining room adorned with hardwood floors, or gather around the breakfast bar in the well-appointed kitchen boasting hickory cabinets and stainless steel appliances. A large laundry room and convenient half bath complete the main level. Upstairs, three generously sized bedrooms with hardwood flooring offer ample closet space, complemented by a versatile 9x23 multipurpose room ideal for an office, playroom, closet or additional storage. The finished daylight basement features stained concrete floors, a full bathroom, kitchen area, and an extra room, offering endless possibilities for recreation or guest accommodations. Enjoy outdoor living on the expansive deck overlooking landscaped grounds, enhanced by a new outdoor gazebo for alfresco dining and relaxation with pond views. Additional features include a 3-car attached garage with attic storage, ensuring ample space for all your needs. Recent updates within the past 8 months include a new water softener, high efficiency furnace, Air Conditioning unit, gas stove with air fryer, dishwasher, and front window, ensuring peace of mind and modern convenience. Located just steps from the Pufferbelly Trail, this home combines comfortable living with convenient access to outdoor recreation and amenities. Dont miss your chance to experience the perfect blend of elegance, functionality, and location in this exceptional property. Schedule your tour today!
Real Estate Professional In Your Area
Are you a Real Estate Agent?
Get Premium leads by becoming a UltraForeclosures.com preferred agent for listings in your area
Click here to view more details
Property Brokerage:
Keller Williams Realty Group
930 S Calhoun St.
Fort Wayne
IN
46802
Copyright © 2024 Upstate Alliance of REALTORS® Multiple Listing Service, Inc. All rights reserved. All information provided by the listing agent/broker is deemed reliable but is not guaranteed and should be independently verified.

All information provided is deemed reliable, but is not guaranteed and should be independently verified.





