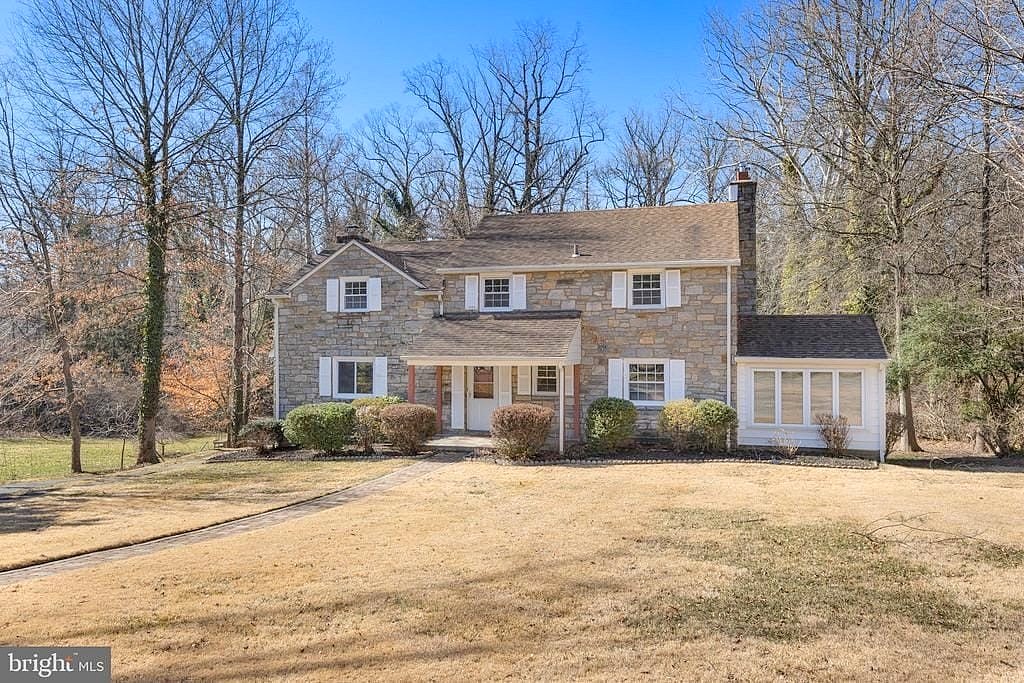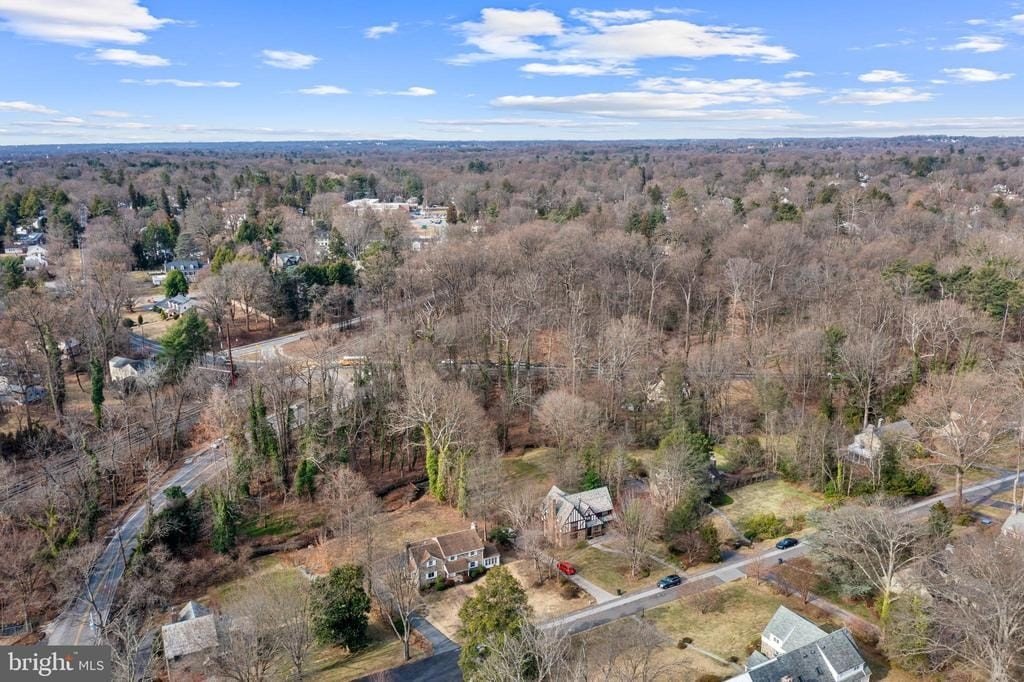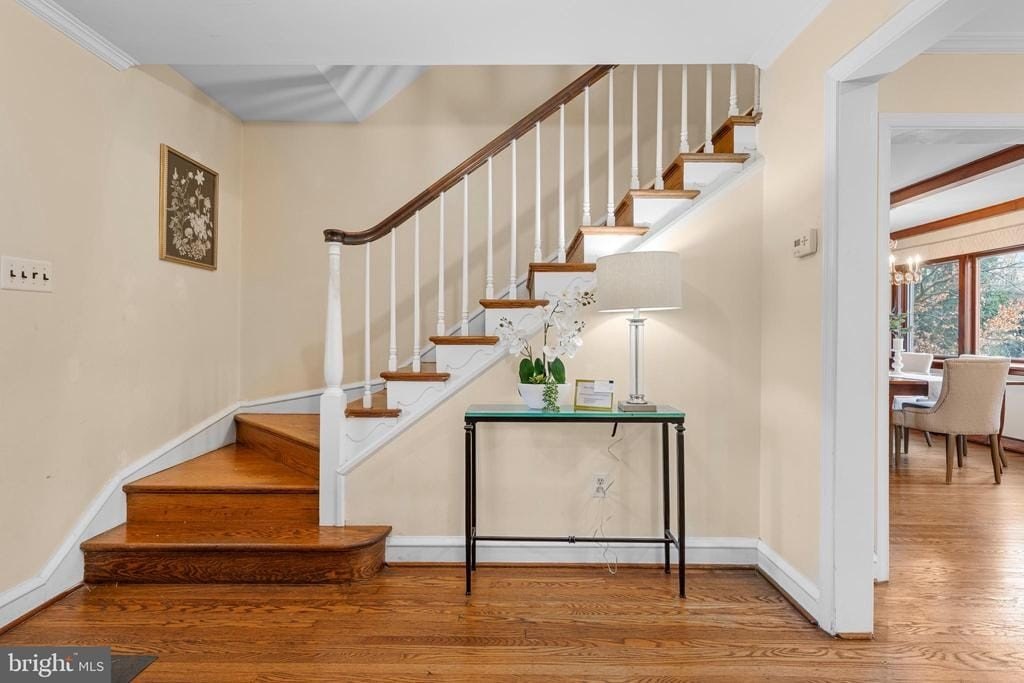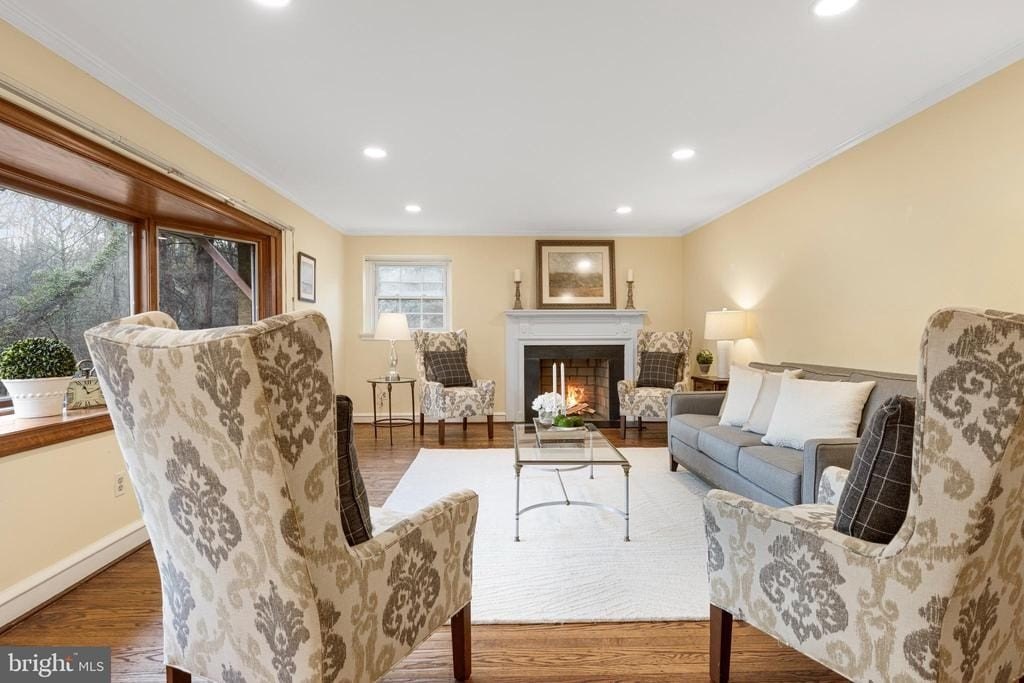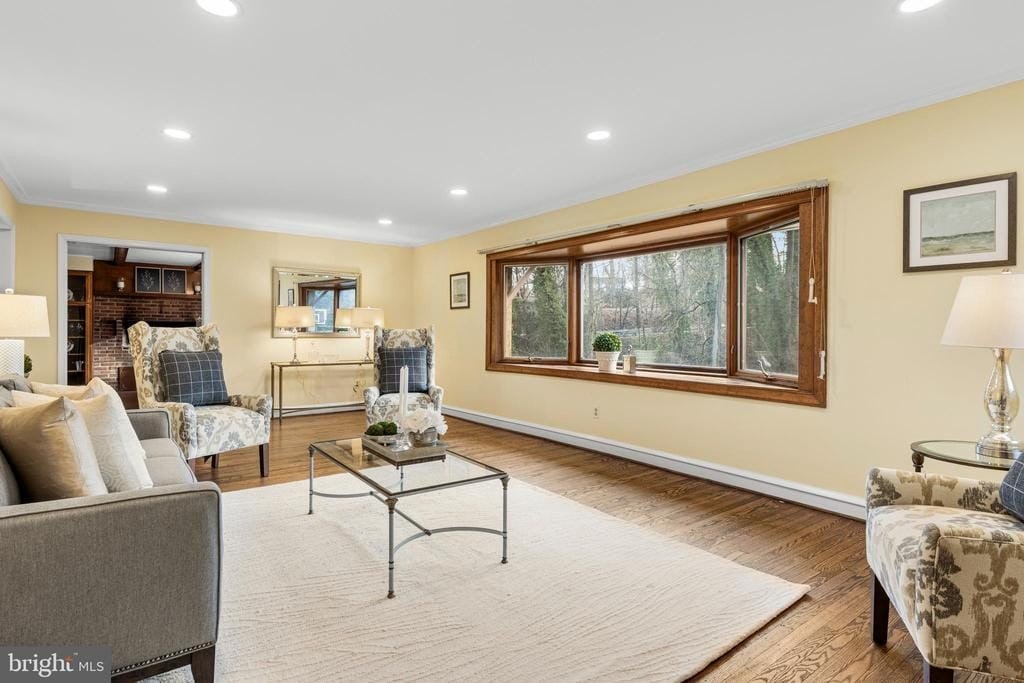-
103 AVONBROOK RD WALLINGFORD, PA 19086
- Single Family Home / Resale (MLS)

Property Details for 103 AVONBROOK RD, WALLINGFORD, PA 19086
Features
- Price/sqft: $341
- Lot Size: 0.33 acres
- Total Units: 1
- Total Rooms: 8
- Room List: Bedroom 1, Bedroom 2, Bedroom 3, Bedroom 4, Bathroom 1, Bathroom 2, Bathroom 3, Bathroom 4
- Stories: 2
- Heating: Forced Air Heating
- Construction Type: Frame
- Exterior Walls: Combination
Facts
- Year Built: 01/01/1945
- Property ID: 983374594
- MLS Number: PADE2087694
- Parcel Number: 34-00-00068-00
- Property Type: Single Family Home
- County: DELAWARE
- Listing Status: Active
Sale Type
This is an MLS listing, meaning the property is represented by a real estate broker, who has contracted with the home owner to sell the home.
Description
This listing is NOT a foreclosure. Nestled on a tree-lined street in the sought-after neighborhood of Wallingford Hills, this classic 4 BD, 2/2 BA stone colonial home features gleaming wood floors and is flooded with natural light. The Center Entrance Hall opens to a very large Living Room with a fireplace and a wall of windows overlooking the scenic rear yard. For those seeking work-from-home space, there is also a paneled Study (or cozy Den) with built-ins and a door to the bright Sunroom. The spacious Kitchen has stainless appliances, gas range with exhaust fan, granite counters, and a large breakfast bar & perfect for chatting with guests while cooking your favorite meals. The Kitchen is open to the Dining Room, which has a 2nd fireplace and large windows. A Powder Room and large coat closet complete the main floor. The second floor features a spacious Primary Bedroom with two closets, windows on 3 elevations, and a renovated Primary Bathroom. Three more generously-sized Hall Bedrooms have big closets and share a renovated Hall Bathroom. Downstairs is a sun-drenched, tiled, expansive Family Room with a 3rd fireplace and a wall of windows. This level of the home also has an unfinished Laundry/Utility Room, a 2nd Powder Room, and access to the oversized 2-car Garage. Enjoy outdoor entertaining on the rear paver patio, brisk fall evenings in front of the stone outside fireplace, or cool off in warm weather on the rear deck behind the Sunroom. The sweeping scenic views include woods and a creek, which is on township-owned land behind expansive .33 acre lot. The property lives much larger because it backs to open space. The inviting neighborhood has no formal dues, but has a neighborhood directory and events that help foster a close-knit sense of community year-round including neighbohrood happy hours, Oktoberfest, a holiday party, trick-or-treating, and more. Award-winning Wallingford Swarthmore school district with Wallingford Elementary School, Furness Park and the Wallingford SEPTA train station all within walking distance. The Leiper-Smedley Trail, Helen Kate Furness Free Library, and the Community Art Center are all nearby too! Easy access to Center City, Wilmington, I-95, the Blue Route, and the Airport.
Real Estate Professional In Your Area
Are you a Real Estate Agent?
Get Premium leads by becoming a UltraForeclosures.com preferred agent for listings in your area
Click here to view more details
Property Brokerage:
Berkshire Hathaway HomeServices Fox & Roach, Realtors
431 West Lancaster Avenue
Devon
PA
19333
Copyright © 2025 Berkshire Hathaway HomeServices Fox & Roach, Realtors. All rights reserved. All information provided by the listing agent/broker is deemed reliable but is not guaranteed and should be independently verified.

All information provided is deemed reliable, but is not guaranteed and should be independently verified.





