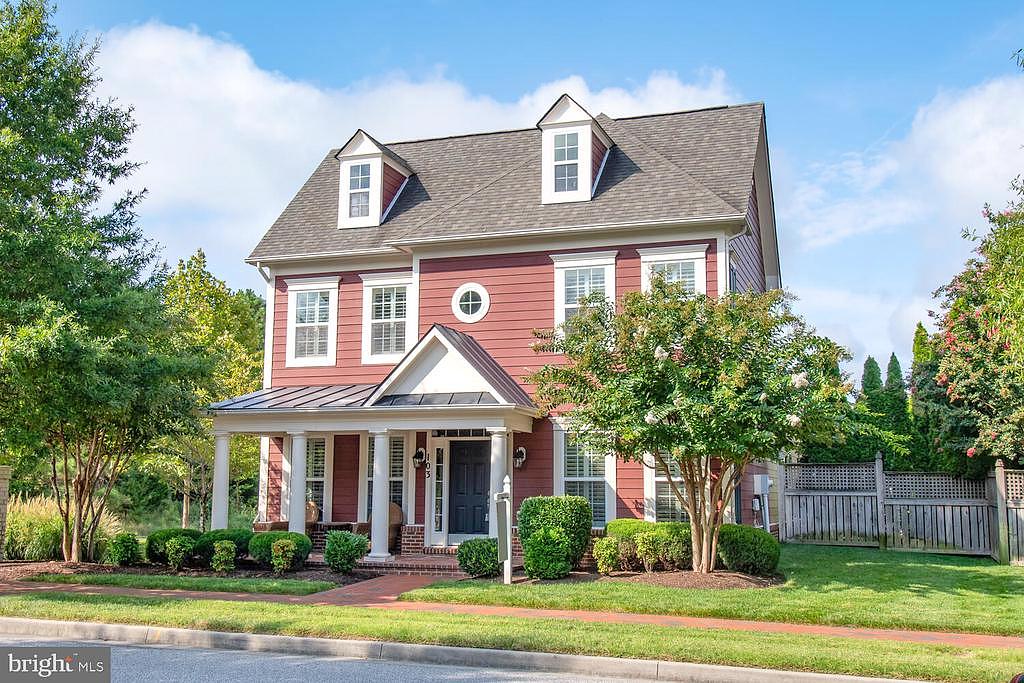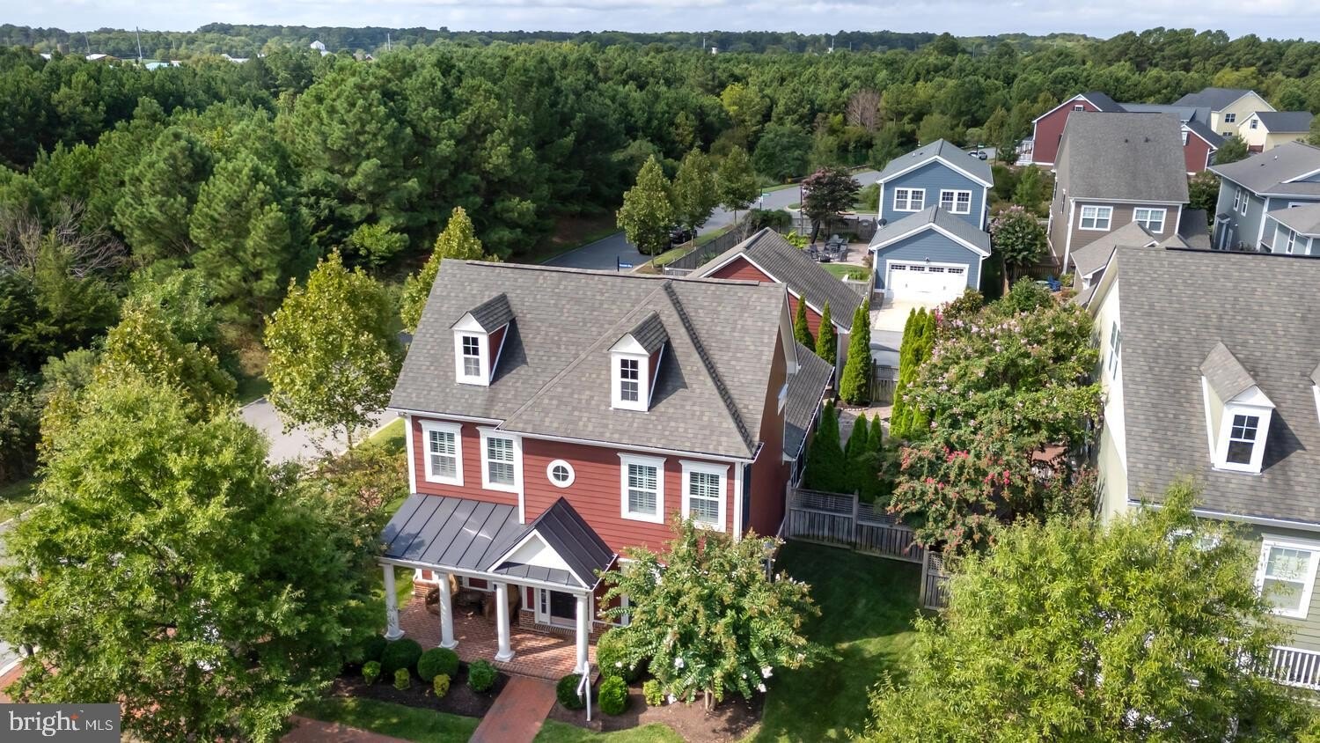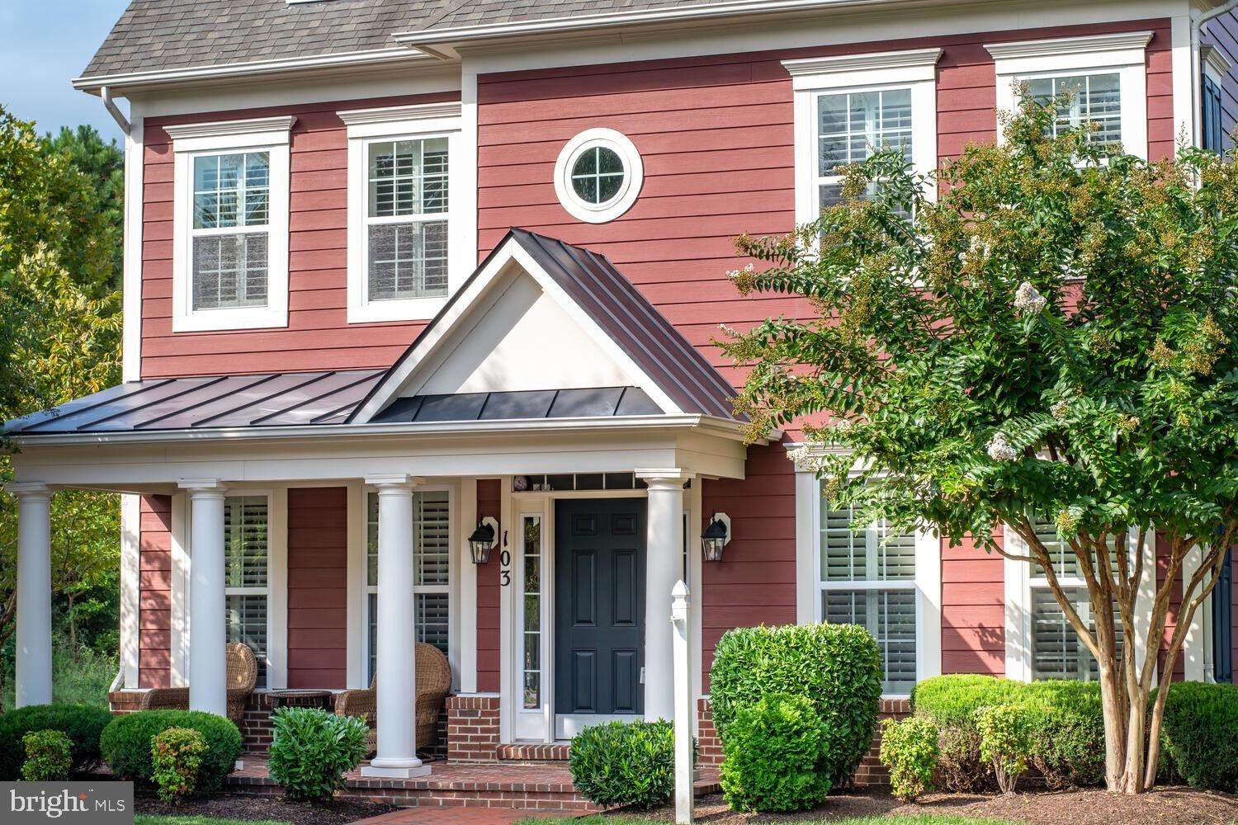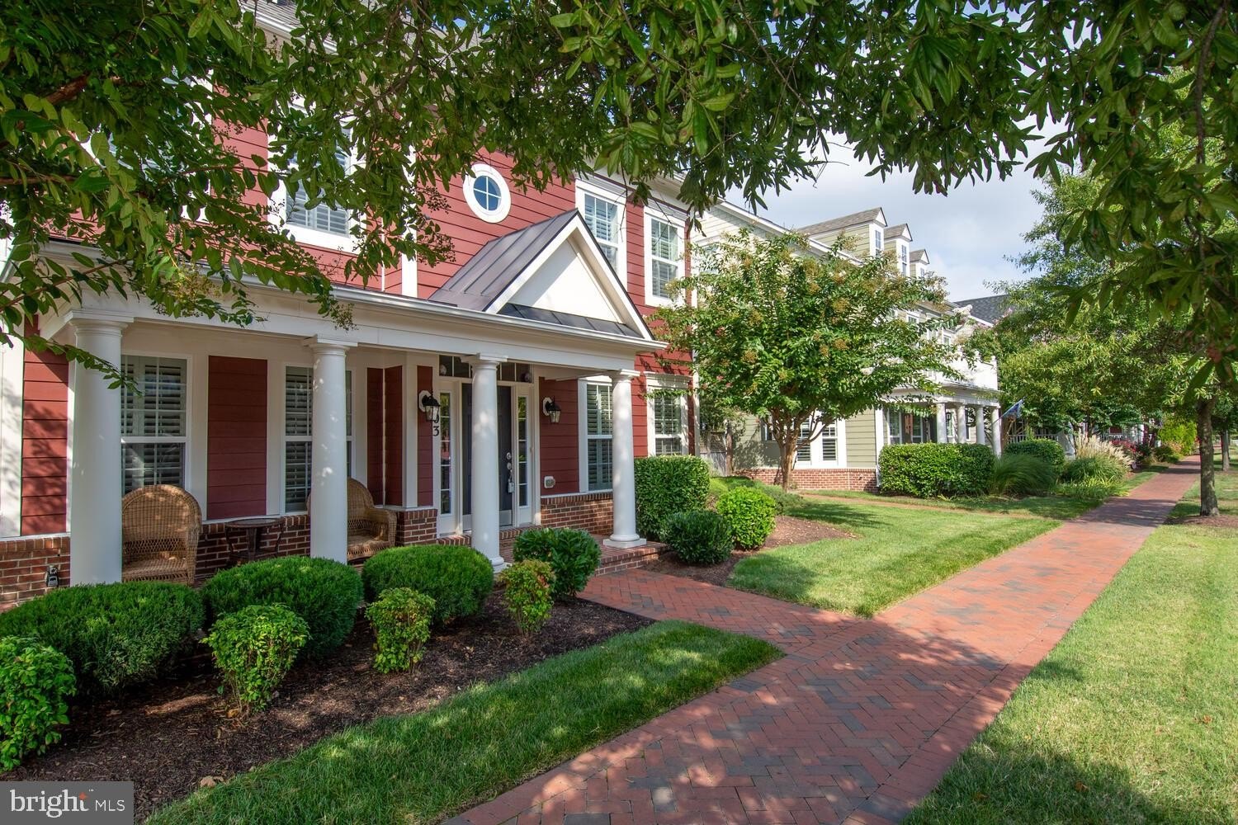-
103 JOHN GIBSON DR CHESTER, MD 21619
- Single Family Home / Resale (MLS)

Property Details for 103 JOHN GIBSON DR, CHESTER, MD 21619
Features
- Price/sqft: $232
- Lot Size: 0.2 acres
- Total Units: 1
- Total Rooms: 7
- Room List: Bedroom 1, Bedroom 2, Bedroom 3, Bedroom 4, Bathroom 1, Bathroom 2, Bathroom 3
- Stories: 200
- Roof Type: Composition Shingle
- Heating: Forced Air Heating
- Construction Type: Frame
Facts
- Year Built: 01/01/2012
- Property ID: 911980441
- MLS Number: MDQA2010832
- Parcel Number: 04-121333
- Property Type: Single Family Home
- County: Queen Annes
- Legal Description: LOT 230 - 8,513 SQ F N/SIDE US RT 301 & 50 GIBSONS GRANT SUB
- Zoning: CMPD
- Listing Status: Active
Sale Type
This is an MLS listing, meaning the property is represented by a real estate broker, who has contracted with the home owner to sell the home.
Description
This listing is NOT a foreclosure. Coming Soon to the Gibsons Grant Community on Kent Island. This 4 bedroom, 3 full bath home isn't going to last long. Everything about this beautiful home has been meticulously cared for. As you enter the home, your eyes will be drawn to the ceramic tile flooring along with beautiful hardwood flooring throughout the home. To the left you'll find the formal dining area and to the right is the 4th bedroom/office. As you move through the home, the hardwood staircase leading to the second level is across from the 2nd full bath on the main level. Progressing through you'll find the unbelievable gourmet kitchen featuring stainless appliances, granite counters, upgraded cabinetry, double wall ovens, gas cooktop, recently replaced microwave and a kitchen island that the most discriminating chef will prepare those tasty meals. Off to the right of the kitchen is the large primary suite featuring a massive walk-in closet, primary bath with dual vanity, large soaking tub and glass shower. Also off the kitchen is the large family room leading out to the breezeway and 3 car detached garage. The second level of this home features a sitting area for relaxation, movie watching or whatever you can imagine for the space. The two large bedrooms and full bath complete the second level of the home. You surely won't want to miss the rear patio of this home. The outdoor living space is designed for relaxation, entertaining and privacy. The paver patios progress from the breezeway to the rear and side of the home leaving an abundant of outdoor living area all surrounded by mature landscaping. Please view the tour of this property.
Real Estate Professional In Your Area
Are you a Real Estate Agent?
Get Premium leads by becoming a UltraForeclosures.com preferred agent for listings in your area
Click here to view more details
Property Brokerage:
Re/Max Executive
1919 MAIN STREET
CHESTER
MD
21619
Copyright © 2024 Bright MLS. All rights reserved. All information provided by the listing agent/broker is deemed reliable but is not guaranteed and should be independently verified.

All information provided is deemed reliable, but is not guaranteed and should be independently verified.
































































































































