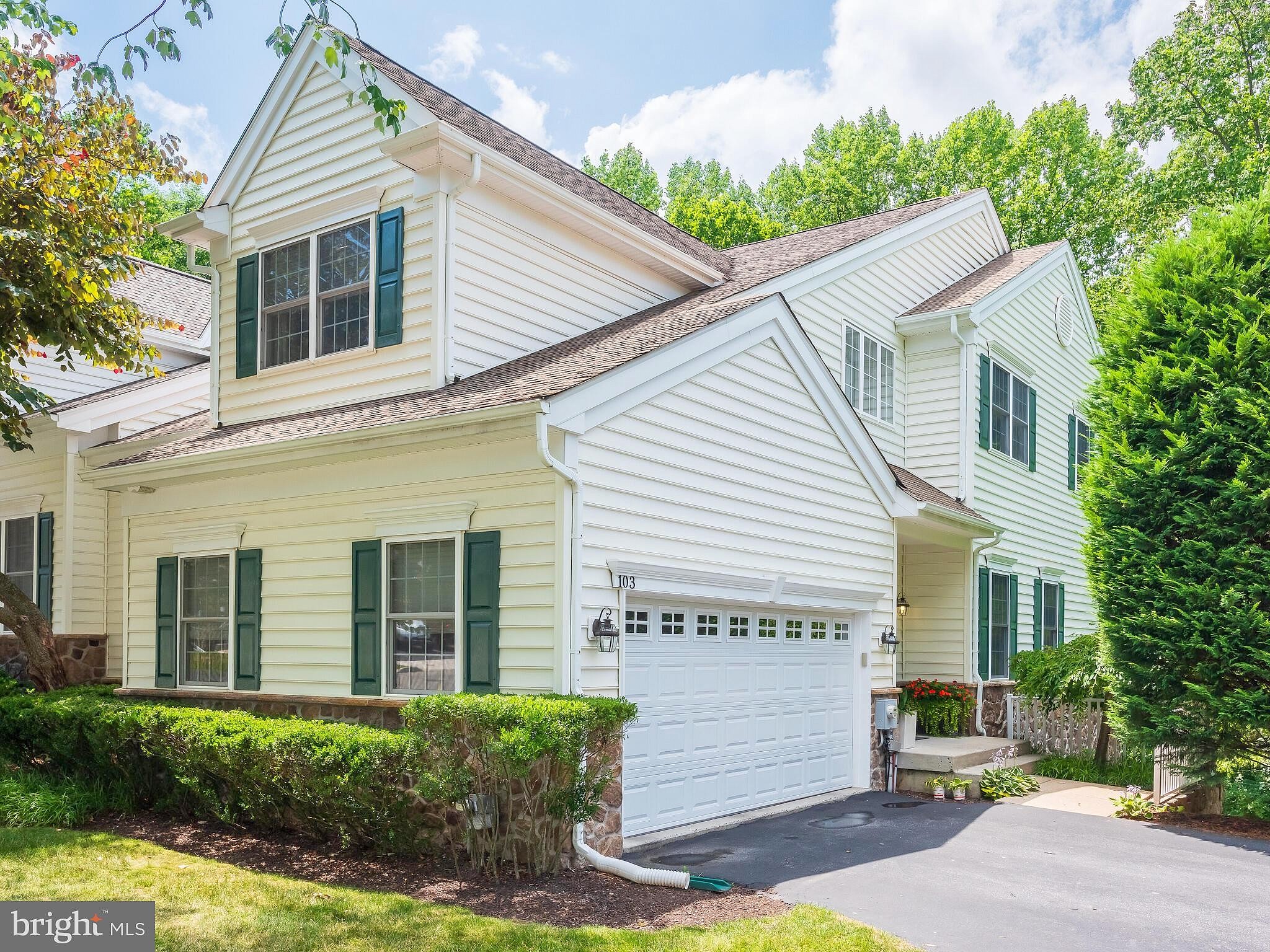-
103 WHITELAND HILLS CIR EXTON, PA 19341
- Single Family Home / Resale (MLS)

Property Details for 103 WHITELAND HILLS CIR, EXTON, PA 19341
Features
- Price/sqft: $229
- Lot Size: 1896 sq. ft.
- Total Rooms: 7
- Room List: Bedroom 1, Bedroom 2, Bedroom 3, Basement, Bathroom 1, Bathroom 2, Bathroom 3
- Stories: 200
- Heating: Fireplace,Forced Air
- Exterior Walls: Siding (Alum/Vinyl)
Facts
- Year Built: 01/01/2005
- Property ID: 897767371
- MLS Number: PACT2070002
- Parcel Number: 4102 00764500
- Property Type: Single Family Home
- County: CHESTER
- Legal Description: LOT 17 & DWG
- Zoning: TCM
- Listing Status: Active
Sale Type
This is an MLS listing, meaning the property is represented by a real estate broker, who has contracted with the home owner to sell the home.
Description
This listing is NOT a foreclosure. Situated within the coveted community of Reserve at Whiteland Hills, 103 Whiteland Hills Circle epitomizes a lifestyle of ease and convenience with luxurious finishes throughout. Instantly feel at home as you enter a welcoming foyer with soaring 11-foot ceilings, beautiful trimwork, stately columns, an abundance of windows, and so much more. The freshly painted living room is the perfect space for relaxing by an elegant gas fireplace with guests and complemented by rich hardwood floors that flow throughout the first floor. Adjacent to the living room is the formal dining room. Enjoy entertaining with ease in the large kitchen featuring newly refinished 42" cabinetry with chic brushed gold hardware, a spacious island with seating for 3-4, and stainless steel appliances including a double oven, newly installed dishwasher, and microwave. The eat-in breakfast nook is ideal for morning coffee and low key dining. At the opposite end of the home, a private study is opened by French doors, offering a tranquil space for work or study. The main level is complete with a butler's pantry, powder bath, and easy access to the 2-car garage. Retreat to the upper level to find an expansive owners suite finished with a sitting room and a luxurious en suite bathroom boasting a separate Jacuzzi tub and shower. Two additional bedrooms offer ample closet space and share a hall bathroom. Convenient second-floor laundry adds to the homes functionality. An unfinished walkout basement is ready for you to add your personal touch to fit your lifestyle, large enough for endless storage space, or to finish a recreation room, play space, gym, guest suite or more! Recent and noteworthy upgrades include a new AC unit and energy-efficient heat pump ensuring year-round comfort (Oct 2023), and a sizable composite deck, which serves to invite outdoor relaxation or fun bbqs with guests! Located within the highly rated West Chester School District, this home offers both luxury and convenience in one of Extons most desirable neighborhoods. Convenient location with an easy commute to major routes and train station close by. Hurry Up! Wont last!!
Real Estate Professional In Your Area
Are you a Real Estate Agent?
Get Premium leads by becoming a UltraForeclosures.com preferred agent for listings in your area
Click here to view more details
Property Brokerage:
Keller Williams Real Estate
131 Woodcutter STREET 100
Exton
PA
19341
Copyright © 2024 Bright MLS. All rights reserved. All information provided by the listing agent/broker is deemed reliable but is not guaranteed and should be independently verified.

All information provided is deemed reliable, but is not guaranteed and should be independently verified.


























































































