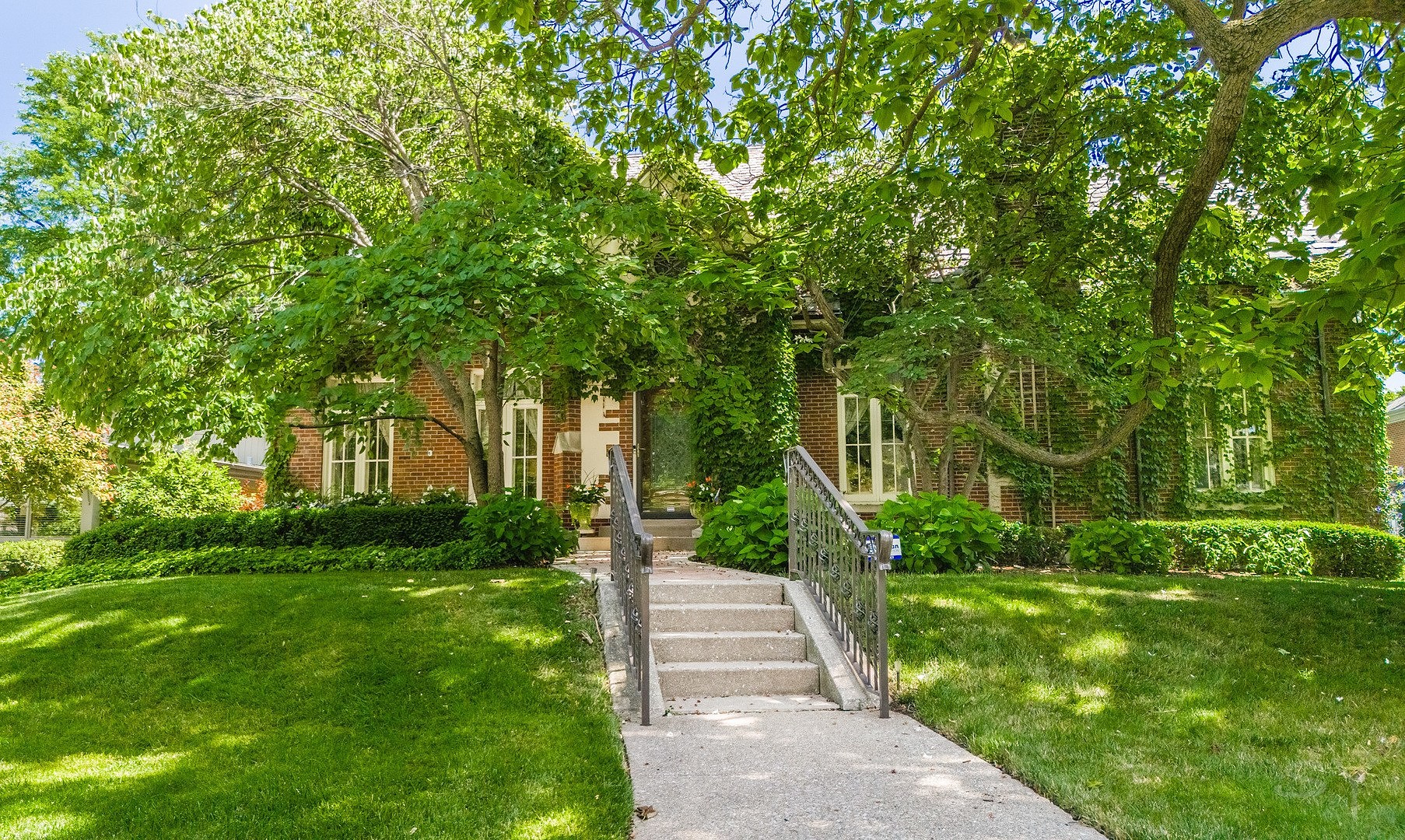-
1031 ASHLAND AVE RIVER FOREST, IL 60305
- Single Family Home / Resale (MLS)

Property Details for 1031 ASHLAND AVE, RIVER FOREST, IL 60305
Features
- Price/sqft: $407
- Lot Size: 18400 sq. ft.
- Total Units: 1
- Total Rooms: 10
- Room List: Bedroom 1, Bedroom 2, Bedroom 3, Bedroom 4, Bathroom 1, Bathroom 2, Bathroom 3, Bathroom 4, Bathroom 5, Office
- Stories: 200
- Roof Type: Slate
- Heating: Fireplace,Forced Air,Radiator
- Construction Type: Masonry
- Exterior Walls: Masonry
Facts
- Year Built: 01/01/1928
- Property ID: 896648320
- MLS Number: 12089496
- Parcel Number: 15-01-311-003-0000
- Property Type: Single Family Home
- County: COOK
- Legal Description: (SUBDIVISION) OF PT OF (NORTHWOODS) BEING NH EH SW SEC 01-39-12
- Listing Status: Active
Sale Type
This is an MLS listing, meaning the property is represented by a real estate broker, who has contracted with the home owner to sell the home.
Description
This listing is NOT a foreclosure. Stately, beautifully landscaped 1925 Buurma home on massive lot (180 x 100 ) in the River Forest Estate District. The first floor cathedral ceiling living room is an architectural tour de force with built in book casing that includes a library ladder and is overlooked by a second floor balcony. One office is adjacent to the living room and overlooks the gardens. The second office is next to the family room. Large formal dining room, modern kitchen/family room with new appliances. Completing the first floor is a full bath, and large three season room and a deck overlooking the gardens. On the second floor, three ensuite bedrooms with large walk-in closet in the primary bedroom, as well as a marble bath with steam shower. One bedroom opens onto a flat roof balcony. On the third floor, an ensuite bedroom and sitting room. Large attic storage. Hardwood floors throughout, with original walnut doors and door frames. This home includes stained art glass and beveled glass windows and doors. The home is fully air conditioned (two zones). Partially finished basement and laundry with multiple storage areas. New boiler and recent hot water heater. Generac full house generator, fully upgraded electric, sprinkler system, three car garage. Gas fireplace in the living room; wood fireplace in the finished basement. The home and garage are entirely multi-layered brick keeping out heat in the summer and cold in the winter and have slate roofing and copper gutters.
Real Estate Professional In Your Area
Are you a Real Estate Agent?
Get Premium leads by becoming a UltraForeclosures.com preferred agent for listings in your area
Click here to view more details
Property Brokerage:
The Sokol Group LLC
1500 N Halsted St, Floor 2
Chicago
IL
60642
Copyright © 2024 Midwest Real Estate Data, LLC. All rights reserved. All information provided by the listing agent/broker is deemed reliable but is not guaranteed and should be independently verified.

All information provided is deemed reliable, but is not guaranteed and should be independently verified.


















































































































