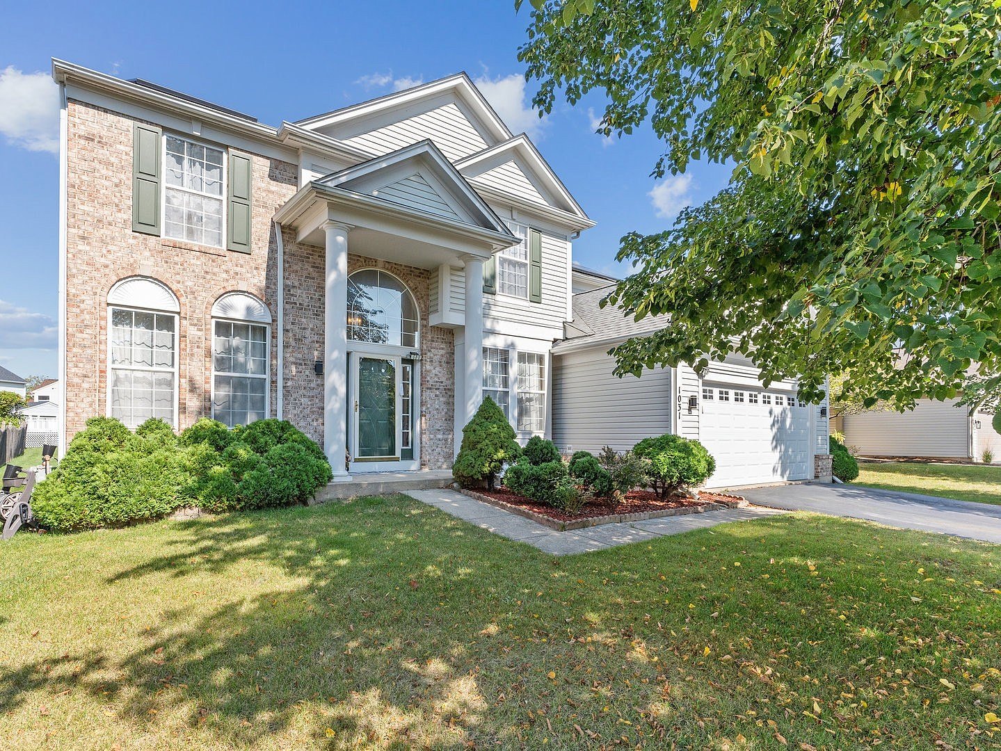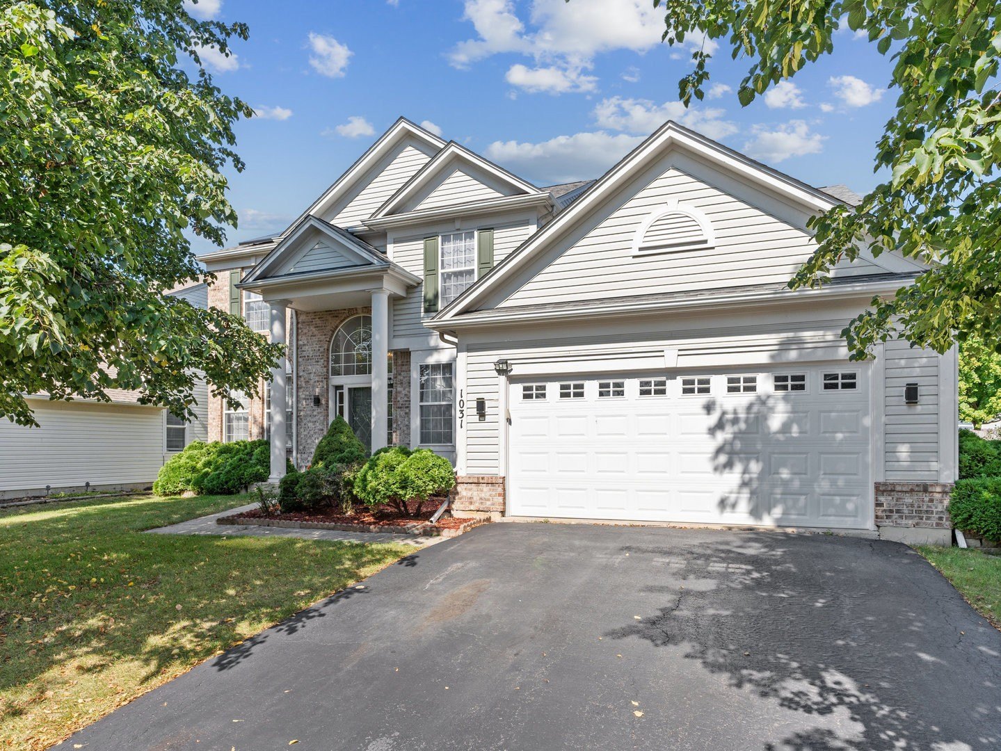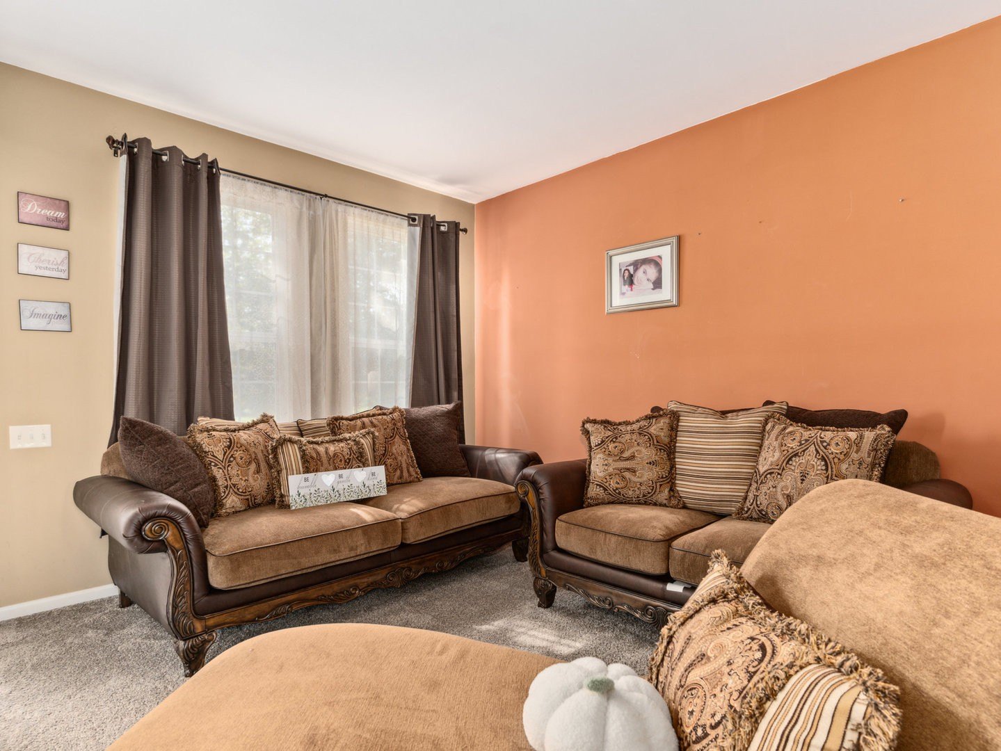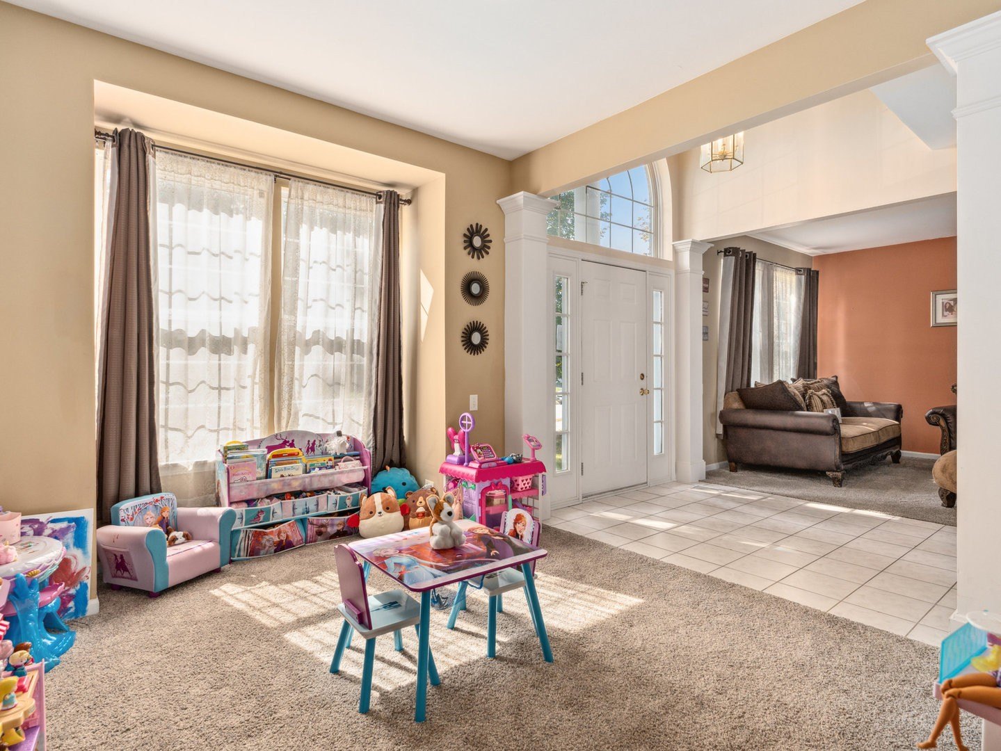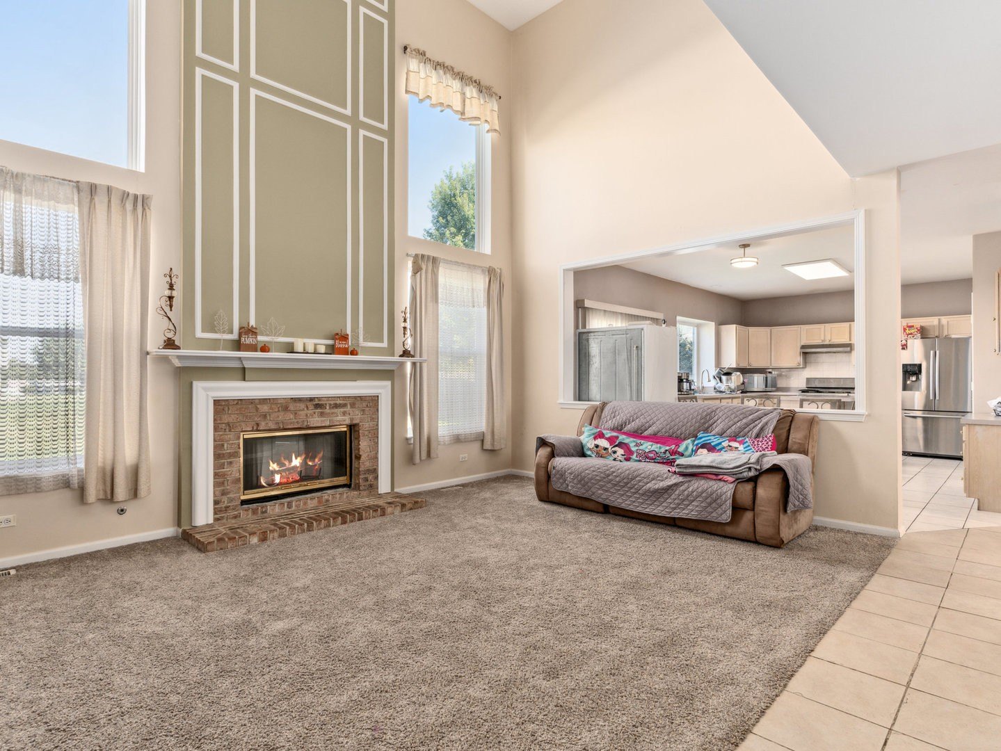-
1031 SPINNAKER ST ELGIN, IL 60123
- Single Family Home / Resale (MLS)

Property Details for 1031 SPINNAKER ST, ELGIN, IL 60123
Features
- Price/sqft: $169
- Lot Size: 9583
- Total Rooms: 9
- Room List: Bedroom 1, Bedroom 2, Bedroom 3, Bedroom 4, Bedroom 5, Bathroom 1, Bathroom 2, Bathroom 3, Utility Room
- Stories: 2
- Heating: Forced Air Heating
- Construction Type: Frame
Facts
- Year Built: 01/01/1999
- Property ID: 922488745
- MLS Number: 12177931
- Parcel Number: 06-28-453-033
- Property Type: Single Family Home
- County: KANE
- Listing Status: Active
Sale Type
This is an MLS listing, meaning the property is represented by a real estate broker, who has contracted with the home owner to sell the home.
Description
This listing is NOT a foreclosure. Welcome to 1031 Spinnaker St., Elgin, IL 60123 - a spacious and elegant home that offers both comfort and style. Built in 1999, this property boasts 3,471 square feet of living space, making it one of the largest models in the area. With 6 bedrooms and 2.5 bathrooms, this home is perfect for buyers seeking ample space and modern amenities. The home features 6 spacious bedrooms, including a first-floor bedroom for added convenience, a finished basement with a modern, minimalistic design, a large, open living room with a striking fireplace and high ceilings, and a 2-car garage providing ample parking and storage space. The master bedroom includes a large walk-in closet, and recent upgrades such as a new roof (2016), AC unit (2017), and a new sump pump add to the home's appeal. The living area is a true centerpiece of this home, featuring a tall fireplace framed in a white mantel with a brick inlay. The high ceilings and large windows allow natural light to flood the room, creating a bright and inviting atmosphere. The adjacent kitchen, with its modern design, light wood cabinetry, and stainless steel appliances, offers a seamless flow between spaces, perfect for entertaining and family gatherings. The finished basement adds a contemporary touch and the recessed lighting ensures the space is well-lit and welcoming, making it ideal for a variety of uses, from a home office to a recreational area. Located close to Randall Rd. and highway access, this home offers convenience for commuters. Additionally, the proximity to the Fox River and Fox River Trail provides ample opportunities for outdoor activities and recreation. This sale is based on the completion of a prior transaction.
Real Estate Professional In Your Area
Are you a Real Estate Agent?
Get Premium leads by becoming a UltraForeclosures.com preferred agent for listings in your area
Click here to view more details
Property Brokerage:
O'Neil Property Group, LLC
201 E. Veterans Parkway
Yorkville
IL
60560
Copyright © 2024 Midwest Real Estate Data, LLC. All rights reserved. All information provided by the listing agent/broker is deemed reliable but is not guaranteed and should be independently verified.

All information provided is deemed reliable, but is not guaranteed and should be independently verified.
You Might Also Like
Search Resale (MLS) Homes Near 1031 SPINNAKER ST
Zip Code Resale (MLS) Home Search
City Resale (MLS) Home Search
- Algonquin, IL
- Barrington, IL
- Bartlett, IL
- Carpentersville, IL
- Dundee, IL
- Fox River Grove, IL
- Geneva, IL
- Gilberts, IL
- Hampshire, IL
- Hanover Park, IL
- Hoffman Estates, IL
- Huntley, IL
- Lake In The Hills, IL
- Roselle, IL
- Saint Charles, IL
- Schaumburg, IL
- South Elgin, IL
- Streamwood, IL
- Wayne, IL
- West Chicago, IL





