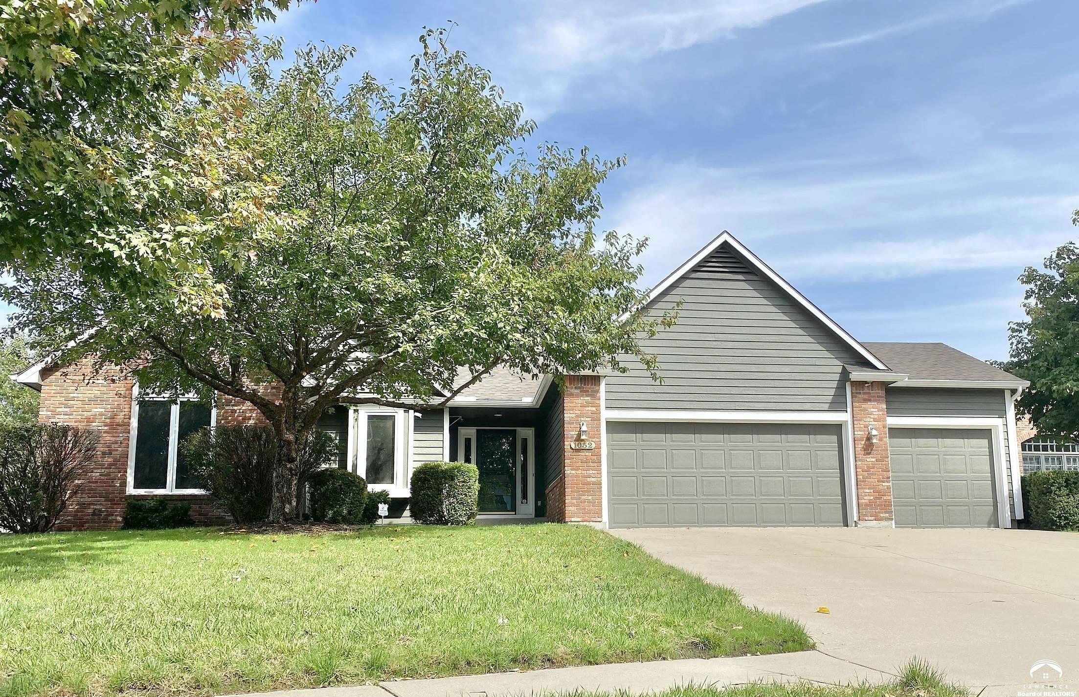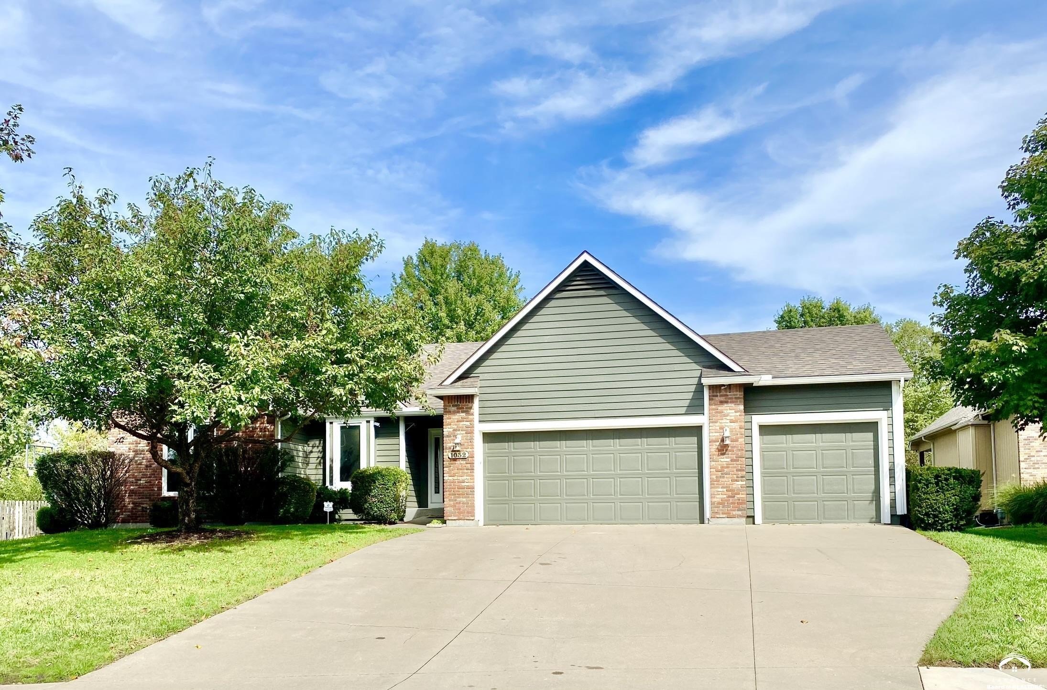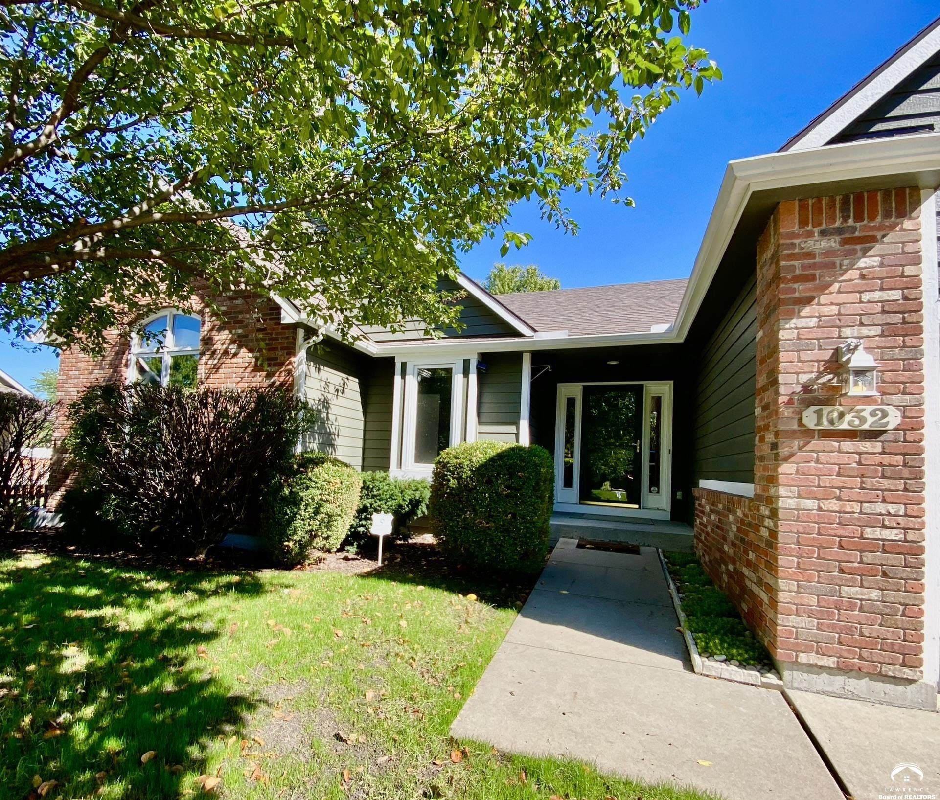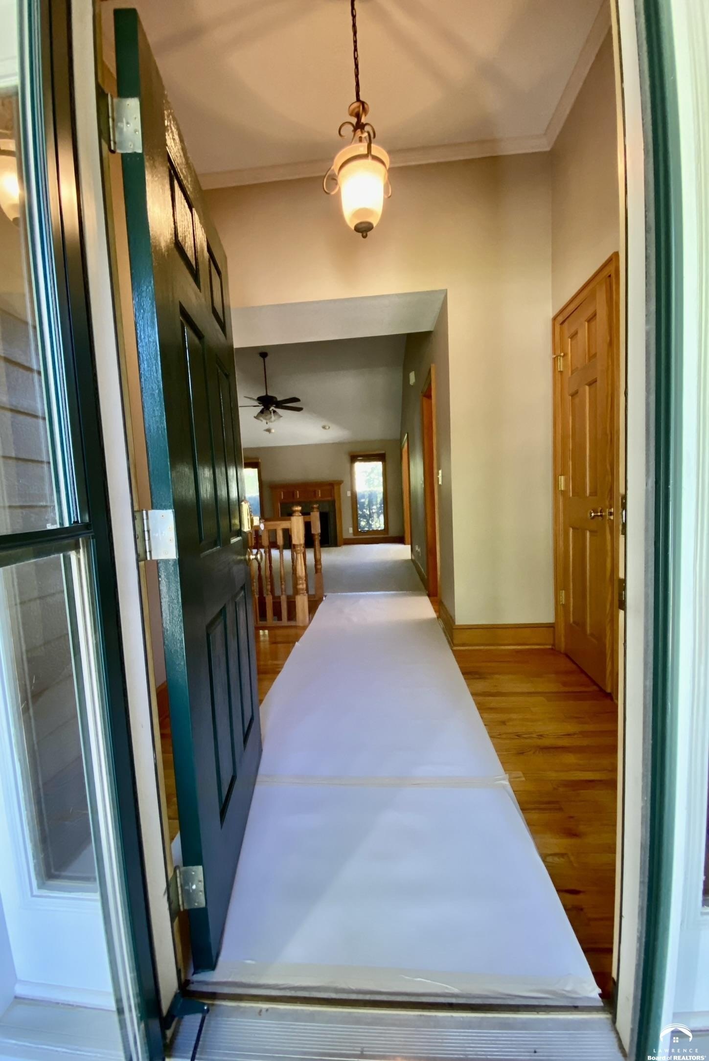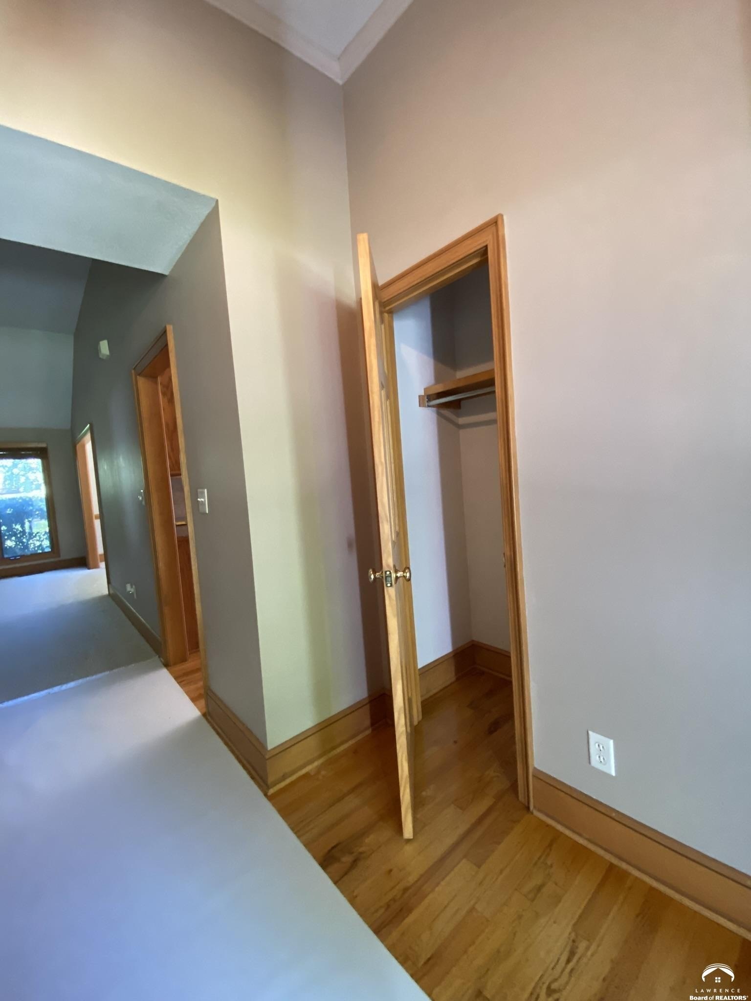-
1032 Stonecreek Drive Lawrence, KS 66049
- Single Family Home / Resale (MLS)

Property Details for 1032 Stonecreek Drive, Lawrence, KS 66049
Features
- Total Rooms: 9
- Room List: Basement, Bathroom 1, Bathroom 2, Bathroom 3, Dining Room, Family Room, Kitchen, Living Room, Utility Room
- Heating: Fireplace,Forced Air,Solar Active And Passive
Facts
- Year Built: 01/01/2001
- Property ID: 949100262
- MLS Number: 162227
- Property Type: Single Family Home
- County: DOUGLAS
- Listing Status: Active
Sale Type
This is an MLS listing, meaning the property is represented by a real estate broker, who has contracted with the home owner to sell the home.
Description
This listing is NOT a foreclosure. $50,000 PRICE IMPROVEMENT! Be in by the Holidays! Spacious ranch boasting over 3200 square feet with 4 bedrooms (3 on main) plus a 5th non-conforming, and is protected from power failures by a Generac whole house generator (2017), full security system and SOLAR panels (2020)! Built by Gary Rauckman Const. in 2001, this original owner has carefully maintained and updated primary systems & features during their ownership, including: main level new carpet and tile (laundry), newly refinished wood floors (9/2024), interior & exterior paint (2022), roof (2020) with gutter guards, updated sprinkler system (9/2024), furnace (2016), central air (2018), high-capacity electric tankless hot water system (2014), and water vacuum back-up sump pump (2016). $2,000 CC FOR BUYER IN LIEU OF NEW KITCHEN SINK & PRIMARY VANITY TOP. Spacious living room with gas fireplace, adjacent formal dining with door to covered patio. Fully equipped kitchen has a breakfast room, adjacent laundry and pantry area. Main level Primary with walk-in closet & jetted tub, shower & twin sink vanity in the bath. 2 additional bedrooms, another full bath with linen closet complete the main floor. The lower level has a family room with wet bar, including full size refrigerator, dishwasher & disposal, ready for fun times! Large 4th bedroom with adjacent 3rd bath, flanked by linen closets. Flexible design between the non-conforming potential 5th bedroom, perfect as a game room, and another well-sized office/craft room both have generous closet spaces. 3 car garage with openers, pull-down stairs to attic storage, cabinet/shelving, and door to back. All systems have been recently maintained by proper contractors. Enjoy down time on the covered patio overlooking the super sized, fully fenced backyard (re-seeded 9/2024). Bonus 12x28 shed added under the solar panels lockable, sliding barn doors for access.
Real Estate Professional In Your Area
Are you a Real Estate Agent?
Get Premium leads by becoming a UltraForeclosures.com preferred agent for listings in your area
Click here to view more details
Property Brokerage:
Stephens Real Estate, Inc.
600 Lawrence Ave
Lawrence
KS
66049
Copyright © 2024 Lawrence Board of Realtors. All rights reserved. All information provided by the listing agent/broker is deemed reliable but is not guaranteed and should be independently verified.

All information provided is deemed reliable, but is not guaranteed and should be independently verified.





