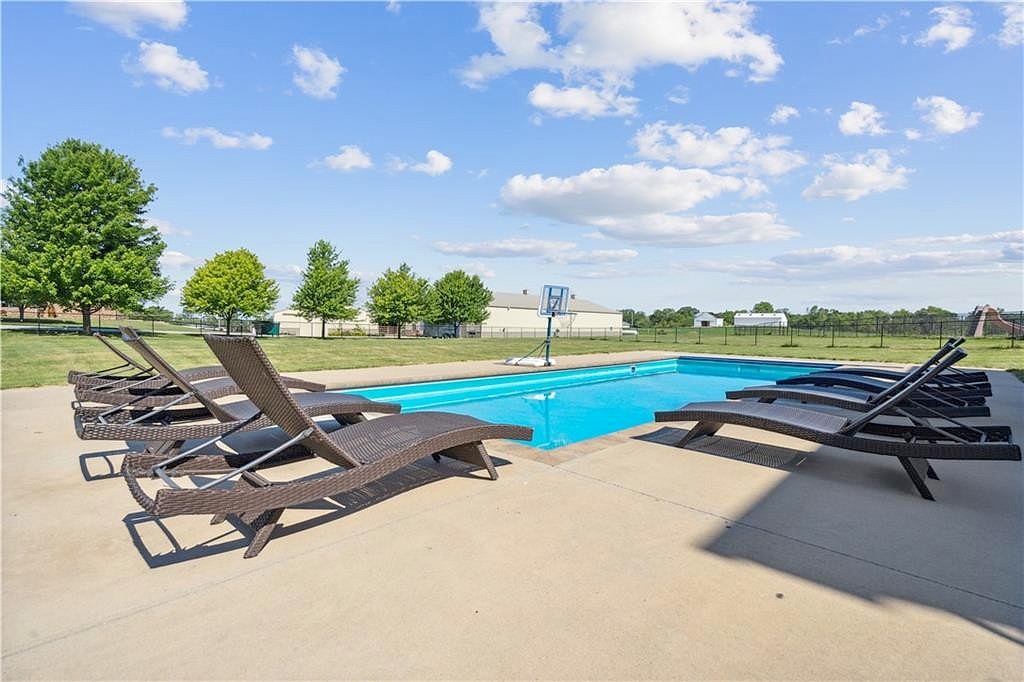-
10356 NW 42ND ST POLK CITY, IA 50226
- Single Family Home / Resale (MLS)

Property Details for 10356 NW 42ND ST, POLK CITY, IA 50226
Features
- Price/sqft: $318
- Lot Size: 45391 sq. ft.
- Total Units: 1
- Total Rooms: 10
- Room List: Bedroom 1, Bedroom 2, Bedroom 3, Bedroom 4, Basement, Bathroom 1, Bathroom 2, Bathroom 3, Bathroom 4, Den
- Stories: 200
- Roof Type: GABLE
- Heating: Fireplace,Forced Air
- Exterior Walls: Concrete
Facts
- Year Built: 01/01/2004
- Property ID: 890148711
- MLS Number: 697238
- Parcel Number: 180/00895-707-000
- Property Type: Single Family Home
- County: POLK
- Legal Description: LOT 7 NORTH BAY PLAT 1
- Listing Status: Active
Sale Type
This is an MLS listing, meaning the property is represented by a real estate broker, who has contracted with the home owner to sell the home.
Description
This listing is NOT a foreclosure. Welcome to this stunning property nestled on a one-acre private fenced lot, just minutes from Saylorville Lake. This immaculate home boasts over 3,300 sq ft of finished space, featuring 4 bedrooms + 4 baths.The kitchen is a chefs dream, showcasing granite countertops, a tile backsplash, ss appliances, an abundance of cabinets, + a walk-in pantry.Youll love the open concept design, seamlessly blending the dining + living rooms for a spacious + inviting feel. The 4 seasons room, w/ its floor-to-ceiling windows, offers breathtaking views of the beautiful backyard + provides easy access to the deck.Step outside + discover your private oasis.The backyard is an entertainers paradise, complete w/ a 41x16 inground heated pool + a fully-equipped pool house.The pool house includes a changing room, kitchen cabinets, fridge, + a granite countertop with a garage door window for an indoor/outdoor feel.Additionally, theres an attached single-car garage for yard storage. The connected covered patio is perfect for gatherings, featuring a fan, speakers, + a heater. Inside, youll find a spacious primary ensuite w/ an oversized walk-in closet, a soaker tub, a shower, + dual vanities.The 3 add'l bedrooms share a full bath, conveniently located near the laundry room. The LL offers a large family room, a game area, + a wet bar, providing ample space for relaxation + entertainment.This property combines luxury, comfort, + functionality, making it the perfect place to call home! Ankeny Schools!
Real Estate Professional In Your Area
Are you a Real Estate Agent?
Get Premium leads by becoming a UltraForeclosures.com preferred agent for listings in your area
Click here to view more details
Property Brokerage:
Century 21 Signature Real Estate
2300 128th Street
Urbandale
IA
50323
Copyright © 2024 Des Moines Area Association of REALTORS®, Inc. All rights reserved. All information provided by the listing agent/broker is deemed reliable but is not guaranteed and should be independently verified.

All information provided is deemed reliable, but is not guaranteed and should be independently verified.














































































































































