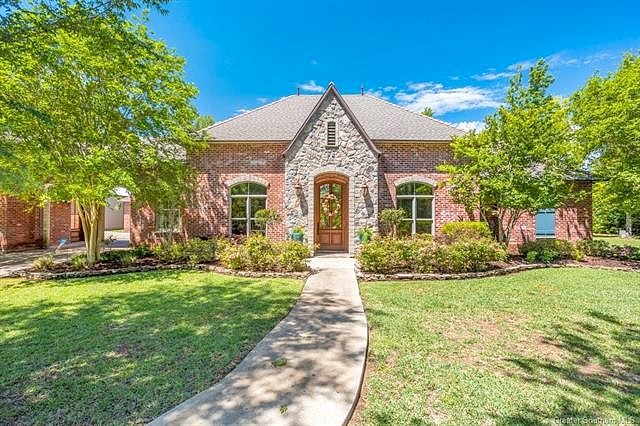-
1038 BLACKWOOD CT LAKE CHARLES, LA 70611
- Single Family Home / Resale (MLS)

Property Details for 1038 BLACKWOOD CT, LAKE CHARLES, LA 70611
Features
- Price/sqft: $298
- Lot Size: 7 acres
- Total Rooms: 8
- Room List: Bedroom 1, Bedroom 2, Bedroom 3, Bedroom 4, Bathroom 1, Bathroom 2, Bathroom 3, Bathroom 4
- Heating: Central Furnace,Heat Pump
Facts
- Year Built: 01/01/2009
- Property ID: 791167969
- MLS Number: SWL23002681
- Parcel Number: 00809691
- Property Type: Single Family Home
- County: Calcasieu
- Legal Description: @340808-0000-320000101 0000 COM NE COR SE SW 34.8.8 TH S 1322.97 FT M/L TO SE COR SAID FORTY W 833.73 FT N 1321.32 FT M/L O N
- Listing Status: Active
Sale Type
This is an MLS listing, meaning the property is represented by a real estate broker, who has contracted with the home owner to sell the home.
Description
This listing is NOT a foreclosure. Nestled in the cul de sac, this custom-built French country home exudes elegance and privacy. A magnificent wrought iron gate marks the entrance, leading to a winding driveway that meanders through the woods, setting the scene for the secluded 7 acres in a park-like setting. Here, walking and riding trails carve through the land, offering peaceful escapes into nature. Despite its secluded feel, the property is conveniently located just 5 minutes from central Moss Bluff and a mere 15+ minutes to Lake Charles, offering the perfect blend of privacy and accessibility. The residence itself is a testament to its thoughtful care and design, featuring 5 bedrooms, 4.5 bathrooms (including studio apartment), an office, and an upstairs bonus room, all meticulously kept to maintain its like-new condition. The heart of the home, a chefs kitchen, overlooks a spacious living room, seamlessly connecting to both a formal dining area and a cozy keeping room. Central to the kitchen's functionality and elegance is an extra-large island and snack bar, offering ample seating and workspace. It is equipped with two copper sinks, a pot filler for convenience, and a wealth of storage options. Adding to the charm of this true southern home, the hewn wood floors display the natural beauty of magnolia and oak trees, personally harvested from the property. A wrought iron banister leads to the upper level where the home unfolds into an expansive media room, perfect for movie nights or enjoying sports events in grand style. Adjacent, a hobby room awaits, offering a secluded space for creativity and projects. The convenience of an additional bathroom on this level enhances the functionality of the space! The master suite serves as a sanctuary of luxury and comfort, featuring a curbless walk-in shower, dual sinks plus a separate vanity area, and an air jetted 2-person tub equipped with heated backrests for ultimate relaxation. Complementing the suite is an expansive walk-in closet, complete with built-ins and a central island, ensuring ample storage and organization. The estate's allure extends to its beautifully landscaped front and back yards, each adorned with two soothing water fountains. The spacious back patio offers an ideal setting for outdoor entertainment, surrounded by the natural beauty of the estate. Practicality meets luxury with the inclusion of an oversized 2-car garage and two circle drives, ensuring ample space for vehicles and guest parking. A porte-cochere seamlessly connects the main home to the self-contained studio apartment, complete with its own bathroom and kitchenette a perfect retreat for overnight guests or a private studio space. The home is fully equipped for modern living, wired for security and surround sound, and includes a central vacuum system for ultimate convenience. Eco-conscious and cost-effective, the home boasts solar panels and is prepped for the installation of a whole home generator, ensuring continuous power and efficiency. Architectural shingle roofing with tile ridge caps provides the finishing touch, combining durability with aesthetic appeal, to this remarkable residence. Further enhancing the property's value is a 30x60 workshop, a total of 30x100 when including the shops covered back porch and front 2-car carport. The shop also features a lean-to for your outdoor storage! With almost 4600 living sqft/ 6661 total sqft/ 7+/- acres, a home of this stature and quality cannot be replicated at this price. Every inch of this estate has been crafted with precision and an eye for detail, making it a unique find in todays market. This residence is not just a home - it's a retreat. Call the listing agent today for a showing and list of additional amenities!
Real Estate Professional In Your Area
Are you a Real Estate Agent?
Get Premium leads by becoming a UltraForeclosures.com preferred agent for listings in your area
Click here to view more details
Property Brokerage:
Greater Southern MLS
Copyright © 2024 Greater Southern MLS. All rights reserved. All information provided by the listing agent/broker is deemed reliable but is not guaranteed and should be independently verified.

All information provided is deemed reliable, but is not guaranteed and should be independently verified.


































































































































































































































































