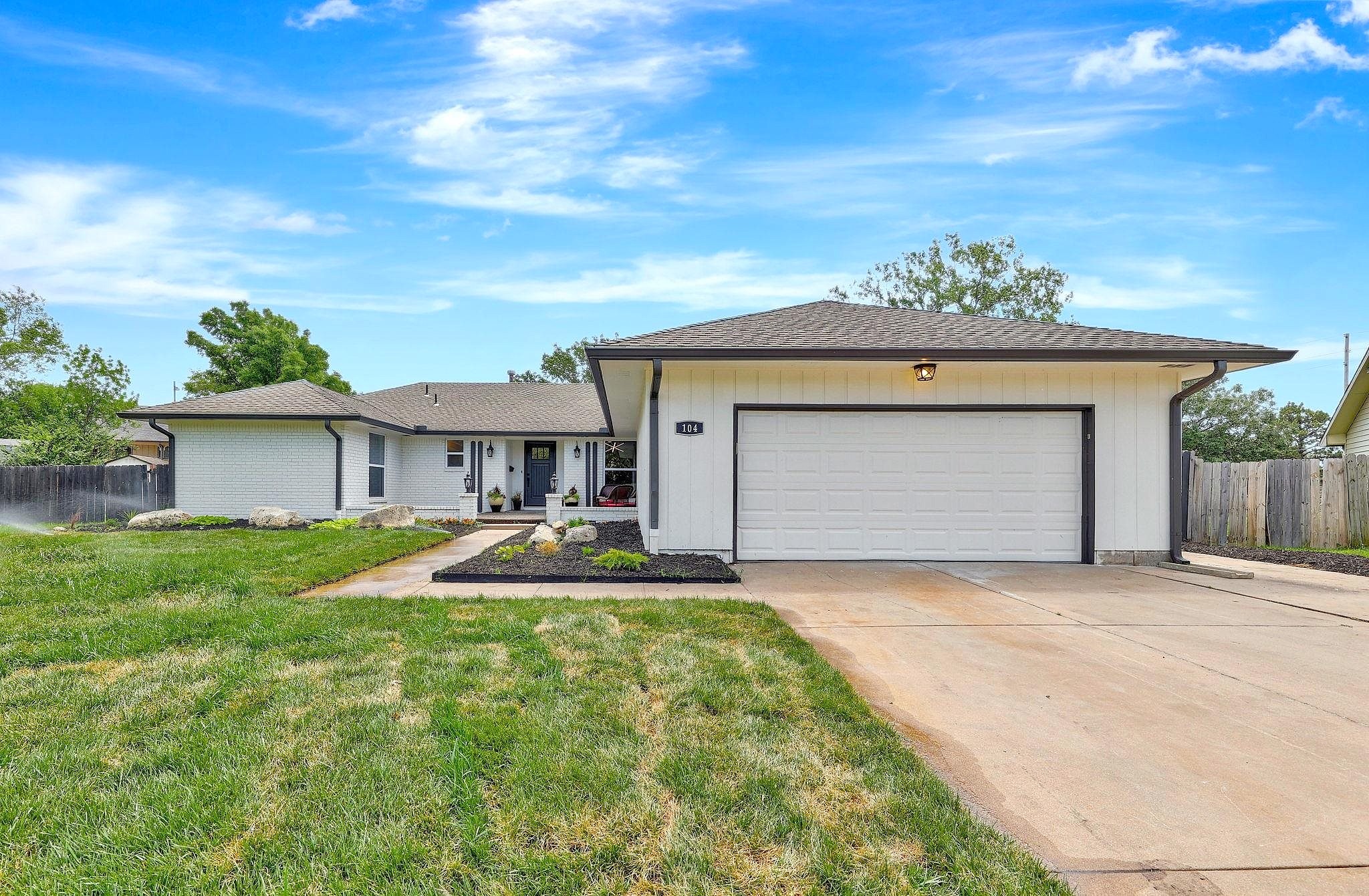-
104 N BURR OAK RD WICHITA, KS 67206
- Single Family Home / Resale (MLS)

Property Details for 104 N BURR OAK RD, WICHITA, KS 67206
Features
- Price/sqft: $112
- Lot Size: 14982 sq. ft.
- Total Units: 1
- Total Rooms: 12
- Room List: Bedroom 2, Bedroom 3, Bedroom 4, Bedroom 5, Bathroom 1, Bathroom 2, Bathroom 3, Family Room, Kitchen, Laundry, Living Room, Master Bedroom
- Stories: 100
- Roof Type: Wood Shake/ Shingles
- Heating: Fireplace,Forced Air
- Construction Type: Frame
- Exterior Walls: Combination
Facts
- Year Built: 01/01/1973
- Property ID: 893386954
- MLS Number: 640914
- Parcel Number: 114-19-0-14-04-011.00
- Property Type: Single Family Home
- County: SEDGWICK
- Legal Description: LOT 10 BLOCK 4 ROCKWOOD SIXTH ADD.
- Zoning: SF-5
- Listing Status: Active
Sale Type
This is an MLS listing, meaning the property is represented by a real estate broker, who has contracted with the home owner to sell the home.
Description
This listing is NOT a foreclosure. Welcome home to this beautifully updated 5 bedroom, 3 bathroom home in the highly desirable Rockwood neighborhood. This home has so much to offer with over 3,600 square feet of living area, an open floor plan, and three separate shared living spaces. The main floor living area features luxury vinyl plank flooring, built-in cabinetry, and a wood-burning fireplace. The design offers multiple options for dining areas including a granite peninsula which adjoins the living room and kitchen. The kitchen features both electric and gas hook-ups, new soft-close cabinetry, granite countertops, dark stainless-steel appliances, and a walk-in pantry. Off the kitchen, you will find a mudroom with cabinetry and stone-topped bench, a separate laundry room with wash basin, and finally, access to the over-sized two-car garage. There are 4 bedrooms located on the main floor including the primary suite which includes two closets and an en suite bathroom with private water closet and built-in storage. The main floor also features floor-to-ceiling built-in hallway storage, a large bathroom with a double sink granite vanity, and new windows. The basement in this home has the potential to be a highly utilized space with two separate living areas, including a huge 25 x 23 family room with dry bar and lovely board & batten accent wall. Additionally, there is a 5th bedroom with egress window and walk-in closet, a lovely bathroom with glass-door shower, and utility/storage areas tucked away. The front yard has a large patio, new sprinkler system, new sod, and flower beds. The back yard is fenced and has a storage shed and newer wood deck. Other exterior upgrades include a drainage system to the road and 6" guttering. The Rockwood neighborhood has many wonderful amenities available for a relatively low annual fee including, swimming pool, pickle ball, tennis, volleyball & basketball courts. The neighborhood is conveniently located in East Wichita near to several shopping, dining and entertainment venues. The fireplace has not been used or inspected during the current ownership. While the owner is unaware of any issues, the fireplace is considered decorative and no repairs will be made. Designated listing agent is related to the seller.
Real Estate Professional In Your Area
Are you a Real Estate Agent?
Get Premium leads by becoming a UltraForeclosures.com preferred agent for listings in your area
Click here to view more details
Property Brokerage:
Hometown Partners, LLC
429 S 119th St W
Wichita
KS
67235
Copyright © 2024 South Central Kansas MLS. All rights reserved. All information provided by the listing agent/broker is deemed reliable but is not guaranteed and should be independently verified.

All information provided is deemed reliable, but is not guaranteed and should be independently verified.










































































































































