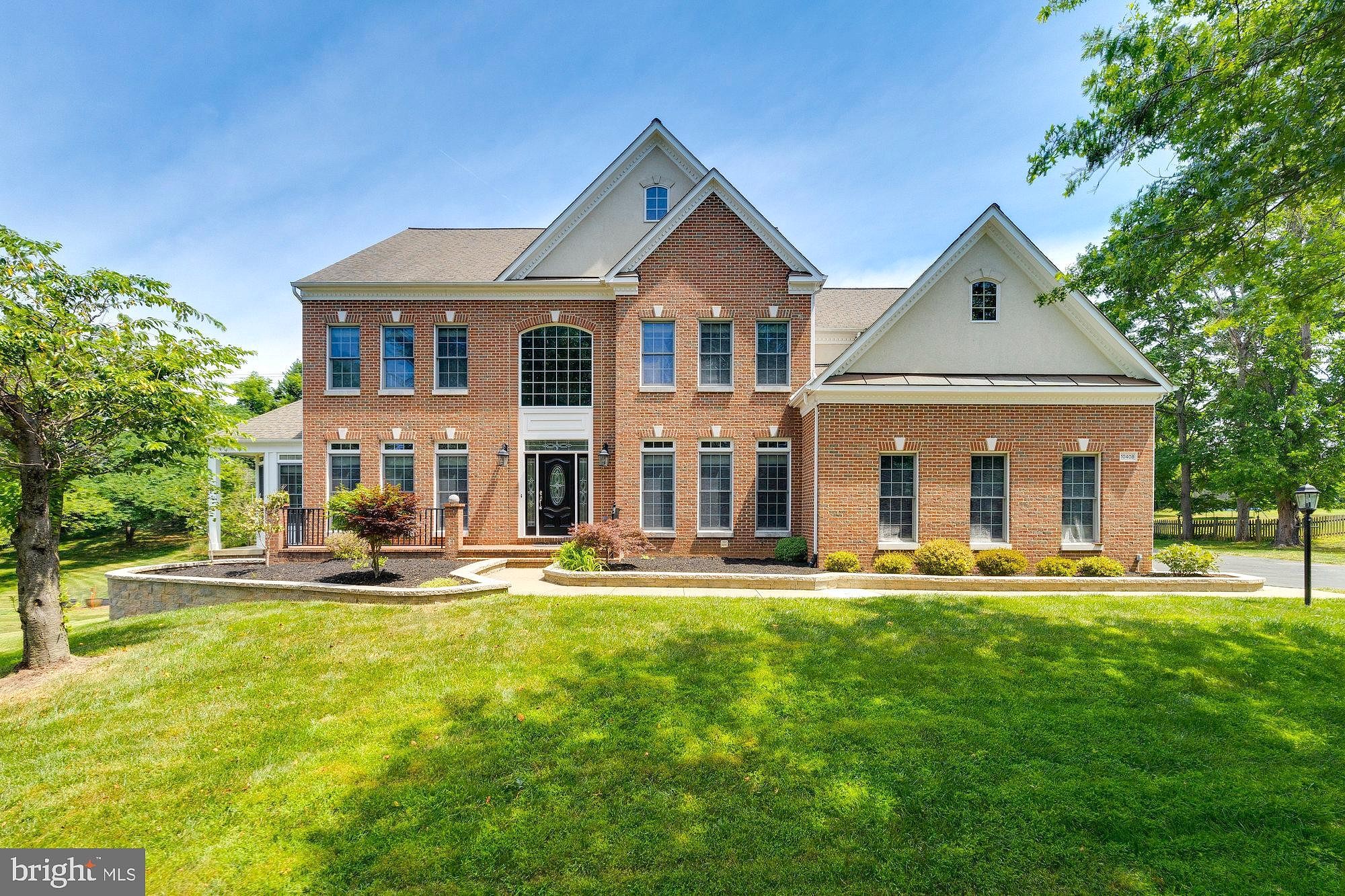-
10408 DUNN MEADOW RD VIENNA, VA 22182
- Single Family Home / Resale (MLS)

Property Details for 10408 DUNN MEADOW RD, VIENNA, VA 22182
Features
- Price/sqft: $332
- Lot Size: 36056 sq. ft.
- Total Rooms: 9
- Room List: Bedroom 1, Bedroom 2, Bedroom 3, Bedroom 4, Basement, Bathroom 1, Bathroom 2, Bathroom 3, Bathroom 4
- Stories: 200
- Roof Type: Composition Shingle
- Heating: Fireplace,Forced Air
- Construction Type: Brick
- Exterior Walls: Siding (Alum/Vinyl)
Facts
- Year Built: 01/01/2000
- Property ID: 894393011
- MLS Number: VAFX2184334
- Parcel Number: 0124-26-0001
- Property Type: Single Family Home
- County: FAIRFAX
- Legal Description: WOODLAND ESTATES LT 1
- Zoning: 110
- Listing Status: Active
Pre-Foreclosure Info
- Recording Date: 04/07/2017
- Recording Year: 2017
Sale Type
This is an MLS listing, meaning the property is represented by a real estate broker, who has contracted with the home owner to sell the home.
Description
This listing is NOT a foreclosure. Deadline forhighest and bestoffers by Monday, July 1st at noon. Nestled in the highly desirable Woodland Estates community, this exquisite brick colonial home embodies the perfect blend of elegance and functionality. This home boasts 4 bedrooms, 3.5 bathrooms, and 4,202 square feet that offers a spacious open-concept layout that allows natural light to flood every corner. Upon entering, you're greeted by a welcoming two-story foyer adorned with a curved staircase. The main level showcases a seamless flow between rooms, accentuated by crown molding, recessed lighting, and hardwood flooring. The home presents a formal living room, a dining room, a bright sunroom, an office, and a spacious family room complete with a cozy fireplace. The gourmet kitchen is a chefs dream, featuring stainless steel appliances, granite countertops, a custom-tiled backsplash, and a center island. The upper level features a luxurious owners suite that boasts a spa-like en suite bathroom with a walk-in shower featuring dual vanity, and a bathtub. Three additional bedrooms and two bathrooms complete the upper level. Unfinished walk-out basement on the lower level holds endless potential, whether it be for a gym, play area, or media room. Situated on a tranquil .83-acre lot that backs to trees, this home features a manicured yard that ensures privacy and is ideal for outdoor entertaining. The exterior features a three-car side garage and a driveway with ample room for additional cars, ensuring convenience for homeowners and guests alike. Short drive to shops, restaurants, Tyson's Corner, Reston Town Center, VA-7, and Dulles Toll Road. Nearby schools in the Forest, Hughes, and South Lakes Pyramid.
Real Estate Professional In Your Area
Are you a Real Estate Agent?
Get Premium leads by becoming a UltraForeclosures.com preferred agent for listings in your area
Click here to view more details
Property Brokerage:
Samson Properties
14291 Park Meadow DRIVE 500
Chantilly
VA
20151
Copyright © 2024 Bright MLS. All rights reserved. All information provided by the listing agent/broker is deemed reliable but is not guaranteed and should be independently verified.

All information provided is deemed reliable, but is not guaranteed and should be independently verified.




































































































































































