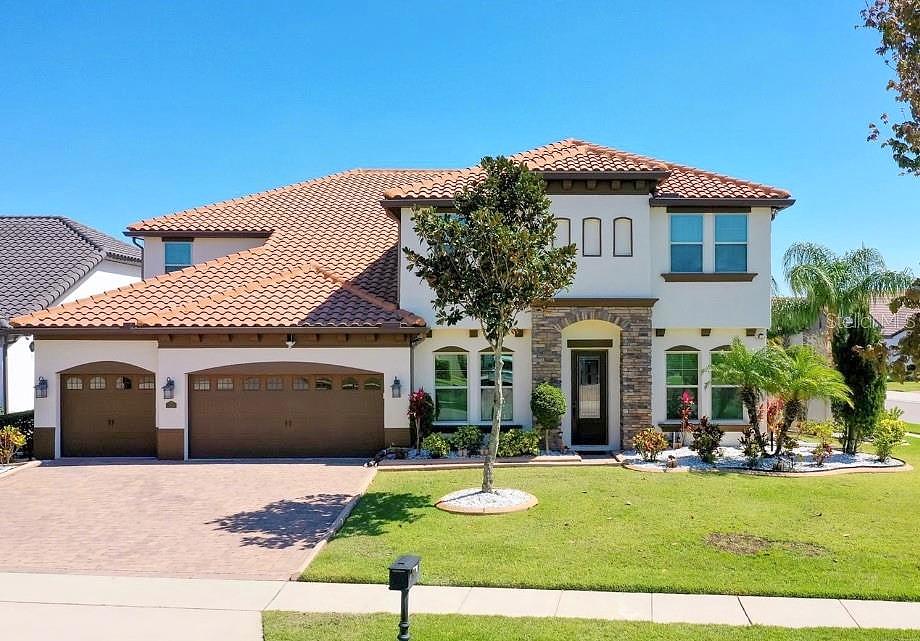-
10431 BISSELL ST ORLANDO, FL 32836
- Single Family Home / Resale (MLS)

Property Details for 10431 BISSELL ST, ORLANDO, FL 32836
Features
- Price/sqft: $327
- Lot Size: 0.24 acres
- Total Rooms: 15
- Room List: Bedroom 4, Bedroom 5, Bedroom 1, Bedroom 2, Bedroom 3, Bathroom 1, Bathroom 2, Bathroom 3, Bathroom 4, Bathroom 5, Bonus Room, Dining Room, Great Room, Kitchen, Laundry
- Stories: 2
- Roof Type: Concrete
- Heating: Central Furnace
- Exterior Walls: Concrete Block
Facts
- Year Built: 01/01/2015
- Property ID: 863934187
- MLS Number: O6222144
- Parcel Number: 10-24-28-6654-03-100
- Property Type: Single Family Home
- County: Orange
- Listing Status: Active
Sale Type
This is an MLS listing, meaning the property is represented by a real estate broker, who has contracted with the home owner to sell the home.
Description
This listing is NOT a foreclosure. Elegant 7-bedroom Mediterranean-style pool home situated on a coveted corner lot in one of Orlando's most loved neighborhoods. Residents of the Parkside community enjoy exceptional amenities including a clubhouse, community pool, tennis court, playground, and pavilion. Conveniently located just 10 minutes from Restaurant Row in Doctor Phillips and the vibrant shopping and entertainment options along International Drive. This exquisite home features tile floors on the main level, soaring ceilings, wrought-iron railings, and an open-concept floor plan with 5, 340 square feet of living space. The gourmet kitchen is equipped with granite countertops, professional-grade appliances, cherry cabinetry, a breakfast nook, and a large center island with ample seating. Both the kitchen and living room open to a lovely covered patio and pool area, complete with a separate spa and screened enclosure. The luxurious primary bedroom includes a private office, an expansive ensuite with a custom walk-in closet, dual vanities, a jetted tub, and a spacious shower with dual shower heads. On the opposite side of the home, there is a laundry room and an additional bedroom with an ensuite bathroom, perfect for an in-law suite. Upstairs, you will find another laundry room, a spacious loft/rec room with a bar, and five bedrooms two with full ensuites. The upstairs also features a unique corner Jack & Jill bathroom and another hallway bath, all with high-end finishes. Additional features include a mudroom/drop zone at the entrance of the 3-car garage. This prime location offers quick access to theme parks, outlet shopping, I-4, and the turnpike. This home truly has it all.
Real Estate Professional In Your Area
Are you a Real Estate Agent?
Get Premium leads by becoming a UltraForeclosures.com preferred agent for listings in your area
Click here to view more details
Property Brokerage:
RE/MAX Prime Properties
13848 Tilden Rd
Winter Garden
FL
34787
Copyright © 2024 Stellar MLS. All rights reserved. All information provided by the listing agent/broker is deemed reliable but is not guaranteed and should be independently verified.

All information provided is deemed reliable, but is not guaranteed and should be independently verified.








