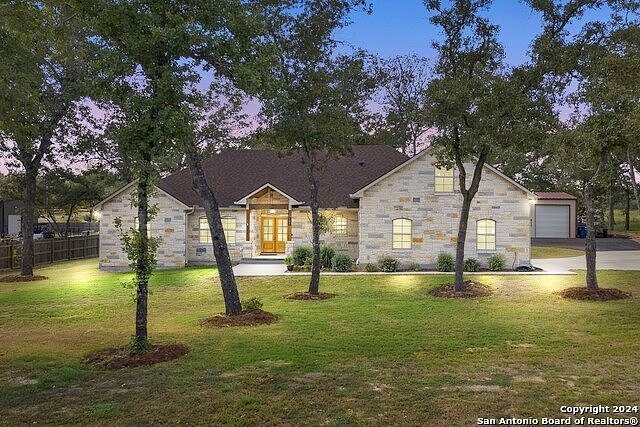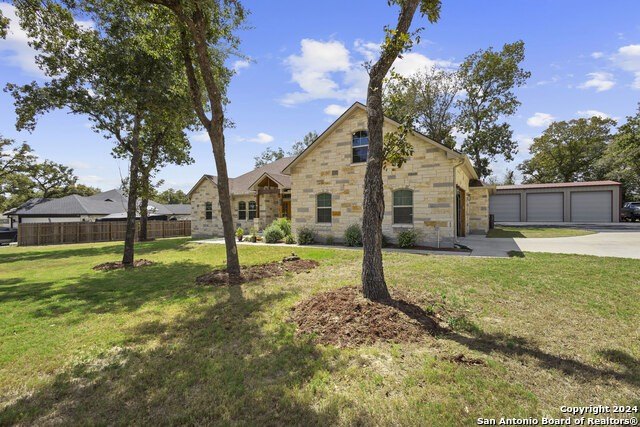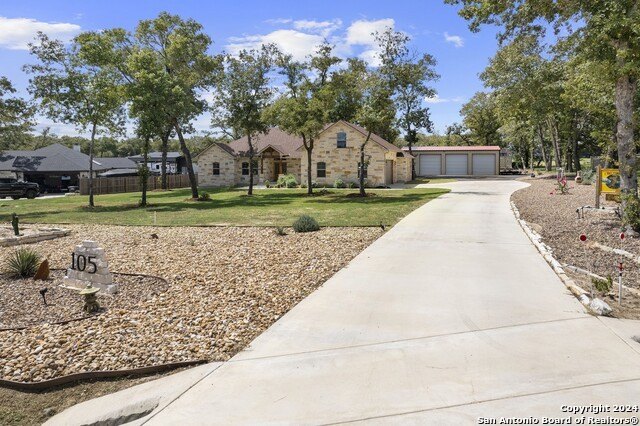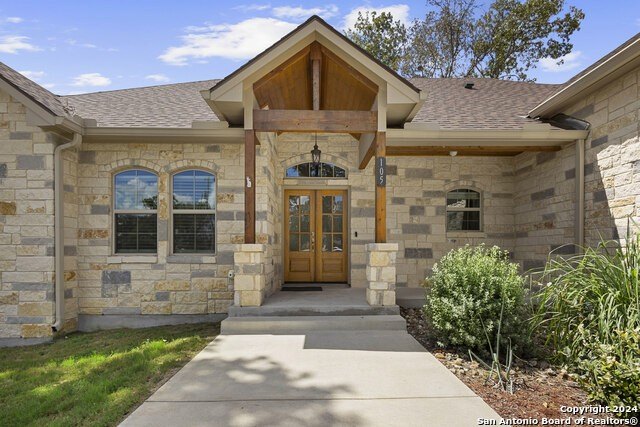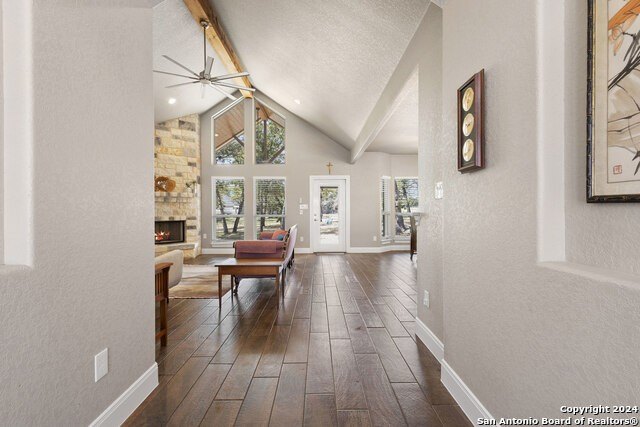-
105 OWEN RIDGE DR LA VERNIA, TX 78121
- Single Family Home / Resale (MLS)

Property Details for 105 OWEN RIDGE DR, LA VERNIA, TX 78121
Features
- Price/sqft: $261
- Lot Size: 43996.00 sq. ft.
- Total Rooms: 11
- Room List: Bedroom 1, Bedroom 2, Bedroom 3, Bedroom 4, Bathroom 1, Bathroom 2, Bathroom 3, Dining Room, Kitchen, Living Room, Utility Room
- Stories: 1
- Heating: Central Furnace,Heat Pump
Facts
- Year Built: 01/01/2021
- Property ID: 921039253
- MLS Number: 1811668
- Parcel Number: 20128433
- Property Type: Single Family Home
- County: WILSON
- Listing Status: Active
Sale Type
This is an MLS listing, meaning the property is represented by a real estate broker, who has contracted with the home owner to sell the home.
Description
This listing is NOT a foreclosure. This stunning 4-bedroom, 2.5 bath-Hill Country style home sits on a 1-acre lot surrounded by mature trees. It has a stone exterior with large front and rear porches. Step inside to find a welcoming living room featuring vaulted ceilings with wood beams, floor-to-ceiling windows, and rock face fireplace. The open design connects the living room, dining area, and gourmet kitchen, making it an entertainer's delight. The chef's kitchen is equipped with stainless steel appliances, a breakfast bar, custom cabinets with under-cabinet lighting, granite countertops, double ovens, a built-in microwave, and a spacious walk-in pantry. The luxurious master suite is separated from the secondary bedrooms for privacy. It features a tray ceiling and overlooks the backyard. The master bathroom has a jetted garden tub, separate shower, double vanity with knee space, and dual walk-in closets. This is a 1.5 story home with a great layout and a large bonus room upstairs that has an oversized closet-ideal for a game room or home office. The first level flooring is all ceramic tile with laminate flooring on the stairs and in the bonus room. The home has a two-car attached garage, and an impressive detached ~25'x45' (approximately 1,125 sq. ft.) 3 bay garage/workshop -complete with an auto lift, full insulation, dual mini-split AC system, and 220 power. Experience the best of country living while remaining just a short drive from San Antonio's conveniences. This exceptional property offers the perfect balance of comfort, style, and functionality. Don't miss your chance to make it your own!
Real Estate Professional In Your Area
Are you a Real Estate Agent?
Get Premium leads by becoming a UltraForeclosures.com preferred agent for listings in your area
Click here to view more details
Property Brokerage:
Branded Realty, LLC
19141 Stone Oak Pkwy Ste 104
San Antonio
TX
78258
Copyright © 2024 San Antonio Board of Realtors®. All rights reserved. All information provided by the listing agent/broker is deemed reliable but is not guaranteed and should be independently verified.

All information provided is deemed reliable, but is not guaranteed and should be independently verified.





