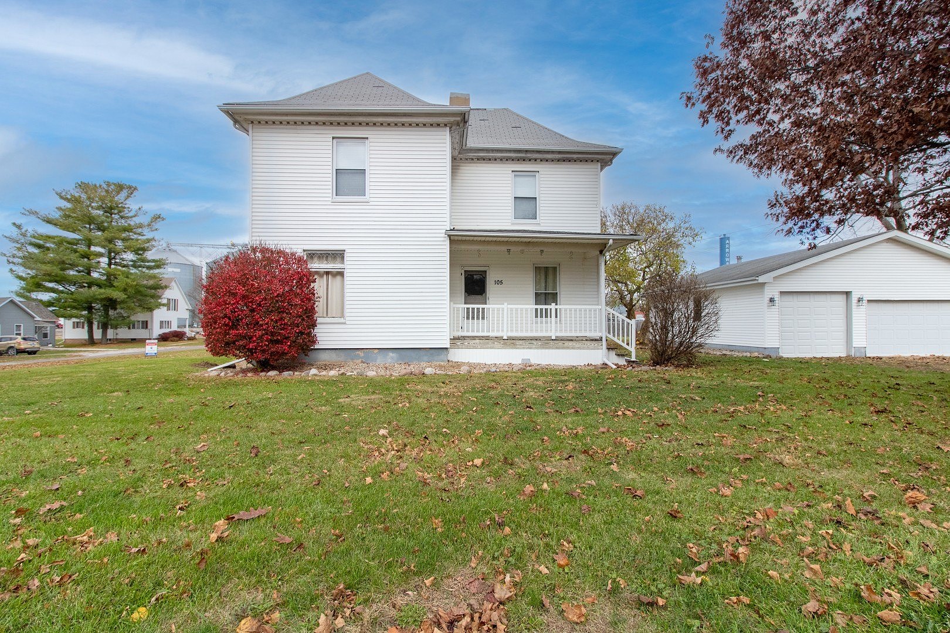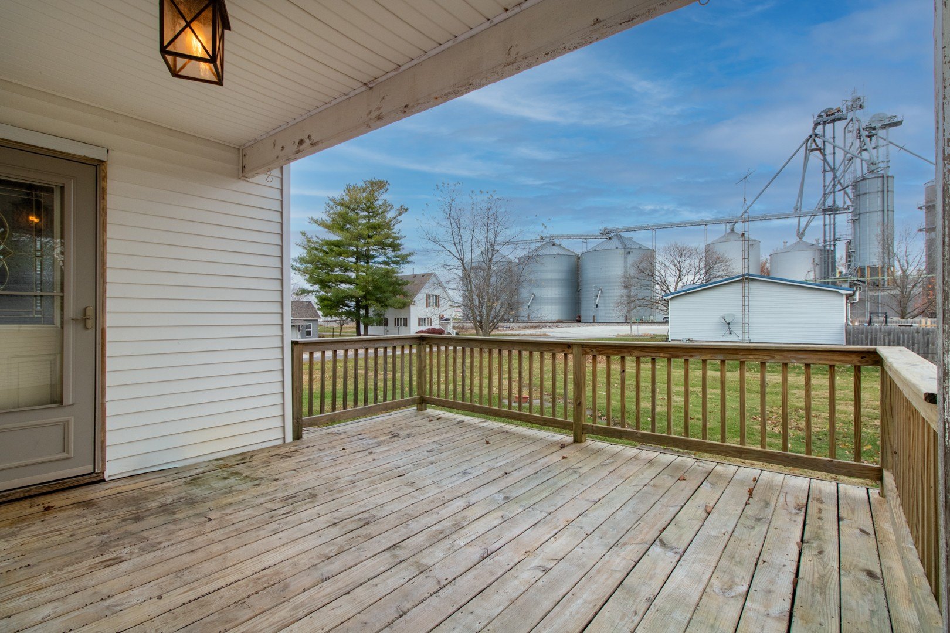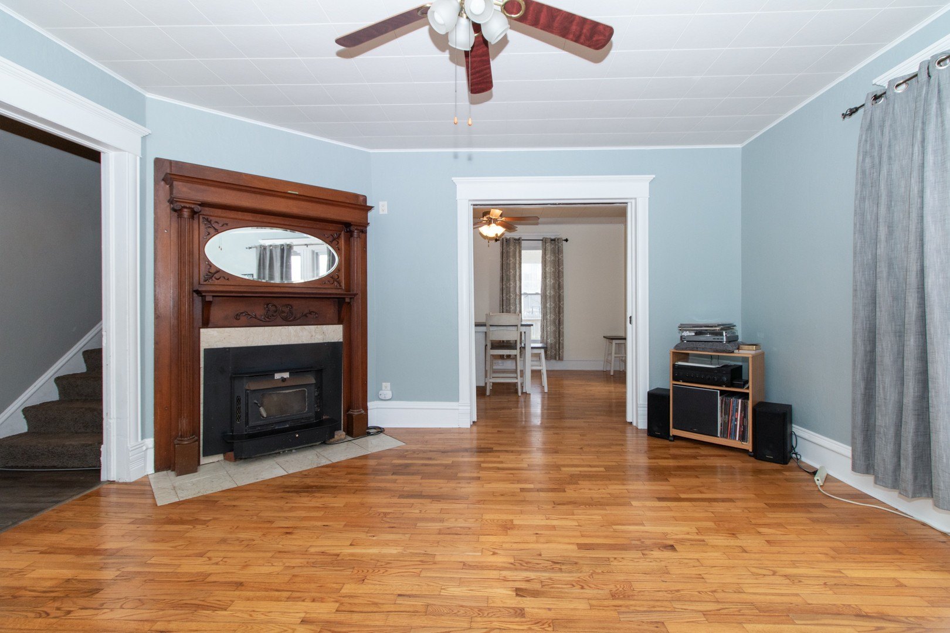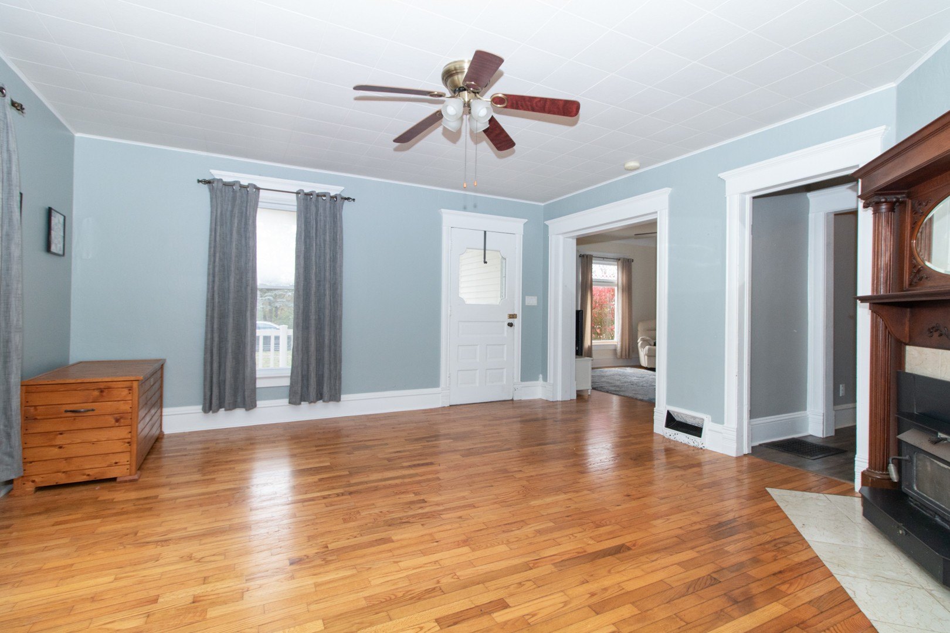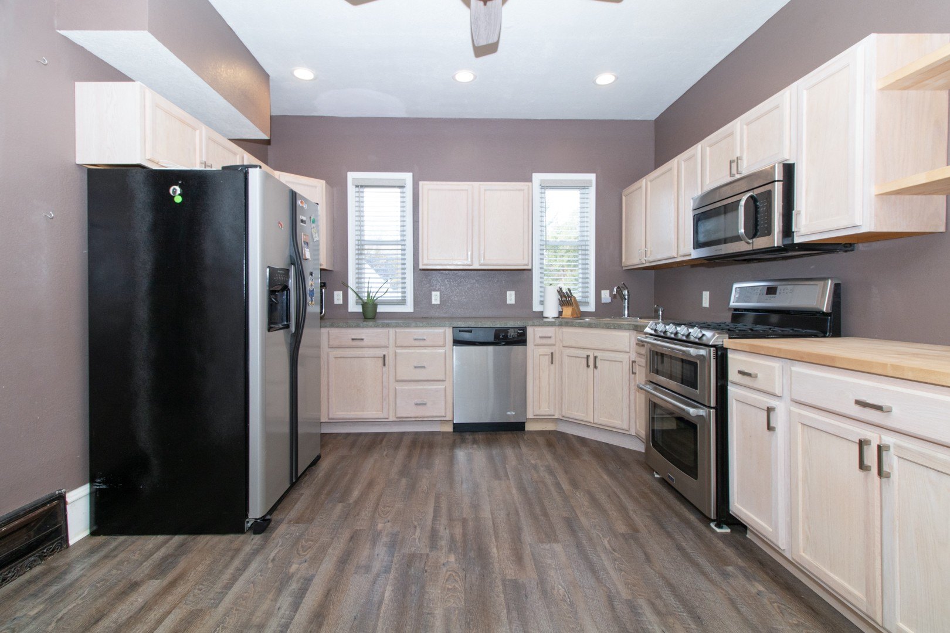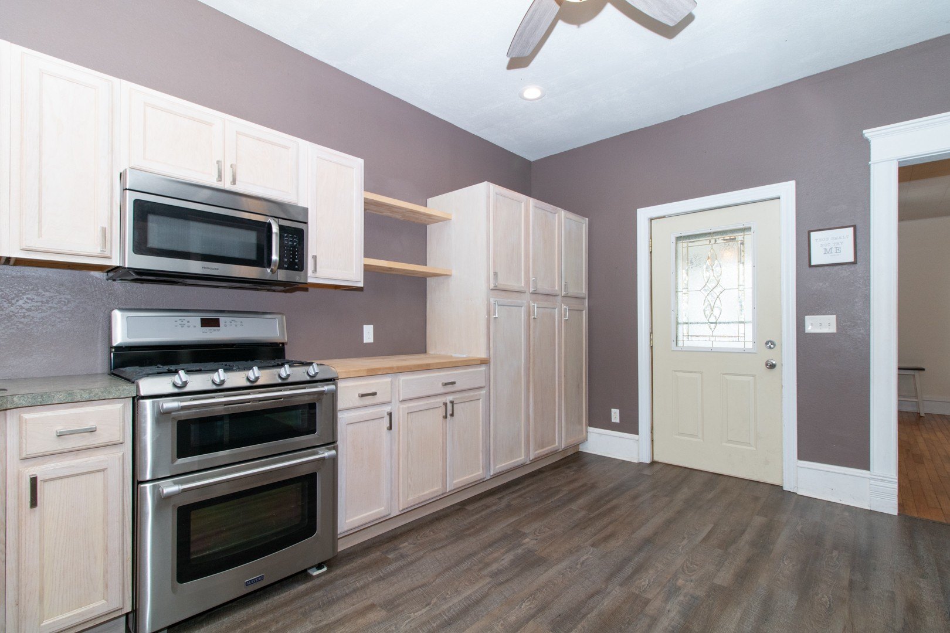-
105 W ULMER ST ARROWSMITH, IL 61722
- Single Family Home / Resale (MLS)

Property Details for 105 W ULMER ST, ARROWSMITH, IL 61722
Features
- Price/sqft: $74
- Lot Size: 19602
- Total Rooms: 6
- Room List: Bedroom 1, Bedroom 2, Bedroom 3, Bedroom 4, Bathroom 1, Bathroom 2
- Stories: 2
- Heating: Fireplace
- Construction Type: Frame
- Exterior Walls: Siding (Alum/Vinyl)
Facts
- Year Built: 01/01/1901
- Property ID: 941233484
- MLS Number: 12198590
- Parcel Number: 24-16-429-002
- Property Type: Single Family Home
- County: MCLEAN
- Listing Status: Active
Sale Type
This is an MLS listing, meaning the property is represented by a real estate broker, who has contracted with the home owner to sell the home.
Description
This listing is NOT a foreclosure. Discover timeless character and modern updates in this beautiful 2-story home just a short drive outside of Bloomington. With real hardwood floors throughout much of the main level and oversized trim, this home retains many of its original charming features, including a set of classic pocket doors in the dining room. The kitchen was thoughtfully updated 5-6 years ago, blending contemporary function with the home's historical style. Off the kitchen you will find the large open laundry with great cabinets for storage. This room can serve as a home office or great for a crafting space. Nearly all windows have been replaced with vinyl, enhancing energy efficiency while preserving the home's original appeal. Upstairs, you'll find four generously sized bedrooms, two of which have been updated with new drywall and insulation. The second-floor bath offers exciting potential to expand into the adjacent closet space, creating a much larger bathroom suite. On the main level, an additional room could serve as a primary bedroom or an extra entertaining area. Main floor full bath has already been updated. Extra area in the attic space full open area that spans the size of the home's floor plan with at least 7 foot tall area for height. This space could be finished to add another room or used for storage. A large 3-car garage, equipped with a wood-burning heater, adds incredible versatility. Situated on a spacious corner lot featuring a lovely magnolia tree, this home is wrapped in low-maintenance vinyl siding, making it an ideal blend of historic charm and modern convenience.
Real Estate Professional In Your Area
Are you a Real Estate Agent?
Get Premium leads by becoming a UltraForeclosures.com preferred agent for listings in your area
Click here to view more details
Property Brokerage:
RE/MAX Rising
1015 Ekstam Drive Suite 2
Bloomington
IL
61704
Copyright © 2024 Midwest Real Estate Data, LLC. All rights reserved. All information provided by the listing agent/broker is deemed reliable but is not guaranteed and should be independently verified.

All information provided is deemed reliable, but is not guaranteed and should be independently verified.





