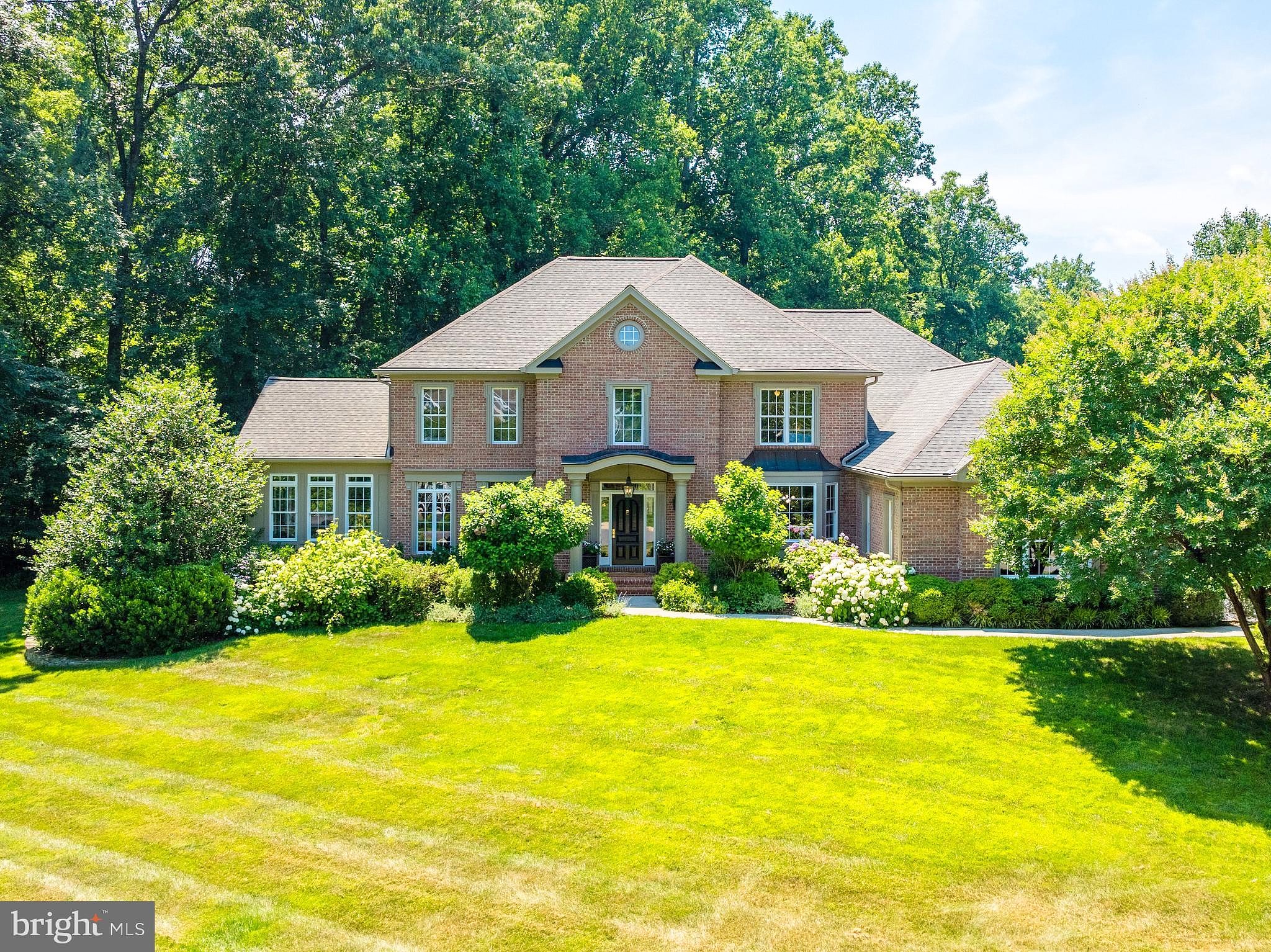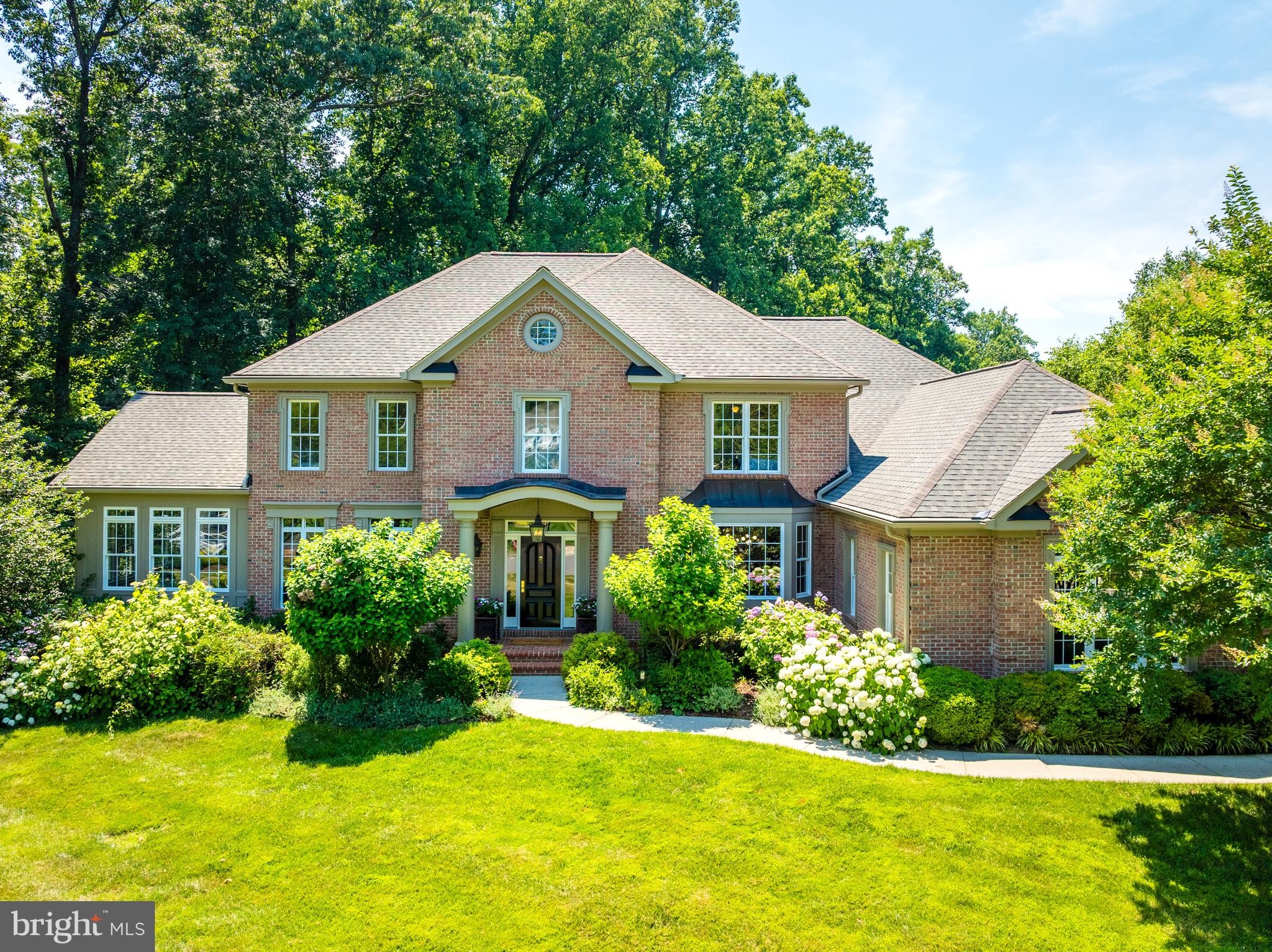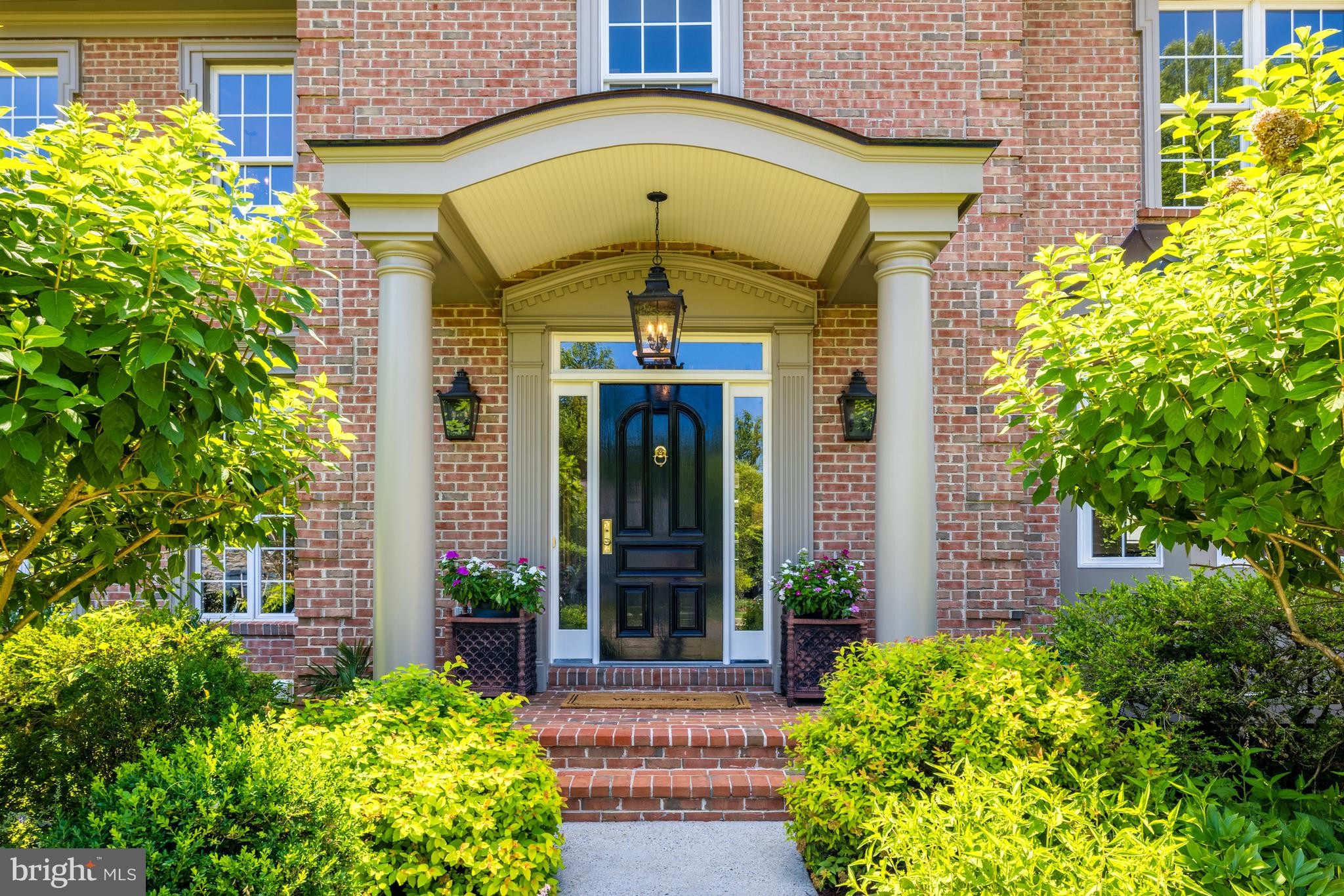-
10521 FOX CREST CT GREAT FALLS, VA 22066
- Single Family Home / Resale (MLS)

Property Details for 10521 FOX CREST CT, GREAT FALLS, VA 22066
Features
- Price/sqft: $339
- Lot Size: 50512.00 sq. ft.
- Total Units: 1
- Total Rooms: 10
- Room List: Bedroom 1, Bedroom 2, Bedroom 3, Bedroom 4, Bedroom 5, Bathroom 1, Bathroom 2, Bathroom 3, Bathroom 4, Bathroom 5
- Stories: 200
- Roof Type: Composition Shingle
- Heating: Fireplace,Forced Air,Zoned
- Construction Type: Frame
- Exterior Walls: Brick
Facts
- Year Built: 01/01/2001
- Property ID: 892333499
- MLS Number: VAFX2186710
- Parcel Number: 0122-20020001
- Property Type: Single Family Home
- County: FAIRFAX
- Listing Status: Active
Sale Type
This is an MLS listing, meaning the property is represented by a real estate broker, who has contracted with the home owner to sell the home.
Description
This listing is NOT a foreclosure. A rare opportunity awaits in the sought-after Fox Run community. Nestled within an enclave of 30 homes framed by mature trees, this walkable neighborhood is surrounded by nature and adjacent to Turner Farm Park. This true center hall colonial features a foyer flanked by formal living and dining rooms, with a seamless flow throughout the light-filled rooms, including a sunroom with a cathedral ceiling and walls of windows.nnEnter into a two-story foyer leading to a stately great room with a coffered ceiling, a stone raised hearth fireplace framed by large windows, and a wall of built-ins. The study, nicely tucked away for privacy, boasts a large bay window with great views. A wonderful bonus is the sunroom with its cathedral ceiling and walls of windows. The thoughtfully designed chef's kitchen features cherry cabinets, granite countertops, and stainless steel appliances. The spacious breakfast nook includes a large bay window and a French door leading to the expansive backyard with a bluestone patio. The main level is completed by a mudroom and a three-car garage.nnThe upper level offers a large owner's suite with a cathedral ceiling, a luxury bath, and his-and-her walk-in closets. Additionally, there are four secondary bedrooms with a Jack and Jill bath and a hall bath. The walkout lower level is a showcase with a large recreation room featuring a fully equipped wet bar and media nook with a gas fireplace, a playroom or exercise room, walls of built-ins, an entertainment closet, and a sixth bedroom with a full bath. The basement is completed by an oversized laundry room and a utility room.nnLocated just minutes from Great Falls Village, Tysons Corner, the Silver Line Metro, Reston Town Center, and Dulles International Airport, this home offers unparalleled convenience and luxury.
Real Estate Professional In Your Area
Are you a Real Estate Agent?
Get Premium leads by becoming a UltraForeclosures.com preferred agent for listings in your area
Click here to view more details
Property Brokerage:
Washington Fine Properties LLC
1364 BEVERLY ROAD 100
MC LEAN
VA
22101
Copyright © 2024 Bright MLS. All rights reserved. All information provided by the listing agent/broker is deemed reliable but is not guaranteed and should be independently verified.

All information provided is deemed reliable, but is not guaranteed and should be independently verified.
































































































































