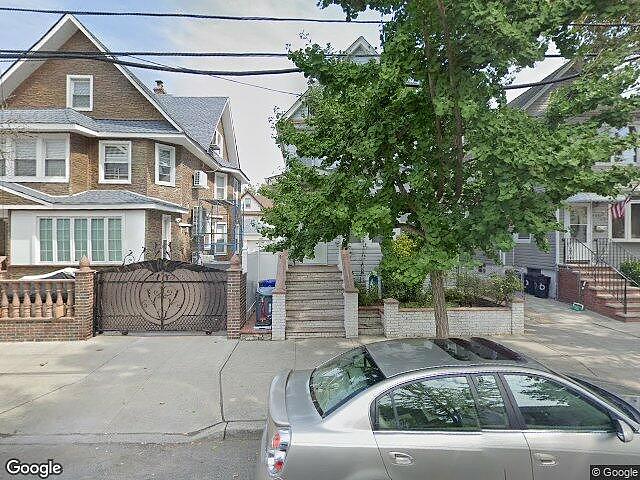-
10537 92ND ST OZONE PARK, NY 11417
- Townhouse or Condo / Resale (MLS)

Property Details for 10537 92ND ST, OZONE PARK, NY 11417
Features
- Price/sqft: $483
- Lot Size: 3000 sq. ft.
- Total Units: 2
- Stories: 275
Facts
- Year Built: 01/01/1920
- Property ID: 878187982
- MLS Number: 481556
- Parcel Number: 630100-09161-0046
- Property Type: Townhouse or Condo
- County: QUEENS
- Zoning: R4A
Description
This is an MLS listing, meaning the property is represented by a real estate broker, who has contracted with the home owner to sell the home.
This listing is NOT a foreclosure. Welcome to this enormous two-family home. This home boasts a private driveway along with a fully detached double garage, providing more than enough parking for you and all your family and guests. As you approach this home, you will be greeted with an updated stoop, accented with granite railings adorned with a vivacious garden area. nnThe upper-level apartment of this home features a five-bedroom duplex providing ample room for a large family. There are 3 bedrooms on the top level, each of which have their own closet with an additional linen and storage area providing abundant room for storage along with a glass-enclosed shower windowed bathroom. The lower level of this duplex offers two bedrooms which have their own closet, along with a room that could be easily used as an office and/or nursery. Additionally, this level offers a full-size kitchen, a large bathroom with jacuzzi, hall closet, a formal dining room and living room. Completing this level is a sun-drenched Florida room encompassed with wall-to-wall windows. nnThe first floor of this home is complemented with high ceilings, recessed lighting, hardwood floors and offers two bedrooms, each with their own closet, multiple hall closets providing for abundant storage, a full bathroom, an eat-in kitchen, formal living room, dining room and sunroom. nnThe finished basement has its own access from the private driveway. The basement features a spacious windowed laundry room, family room with a kitchenette, bathroom, a
Real Estate Professional In Your Area
Are you a Real Estate Agent?
Get Premium leads by becoming a UltraForeclosures.com preferred agent for listings in your area
Click here to view more details

All information provided is deemed reliable, but is not guaranteed and should be independently verified.
You Might Also Like
Search Resale (MLS) Homes Near 10537 92ND ST
Zip Code Resale (MLS) Home Search
City Resale (MLS) Home Search
- Corona, NY
- Elmhurst, NY
- Flushing, NY
- Forest Hills, NY
- Fresh Meadows, NY
- Hollis, NY
- Howard Beach, NY
- Jackson Heights, NY
- Jamaica, NY
- Kew Gardens, NY
- Maspeth, NY
- Middle Village, NY
- Rego Park, NY
- Richmond Hill, NY
- Ridgewood, NY
- Saint Albans, NY
- South Ozone Park, NY
- Springfield Gardens, NY
- Woodhaven, NY
- Woodside, NY






