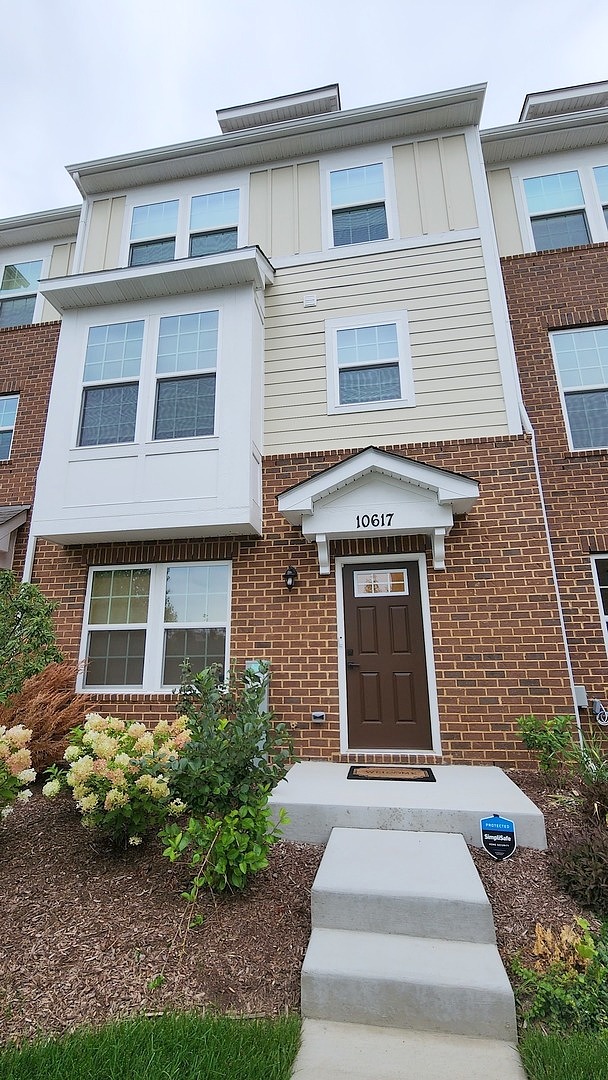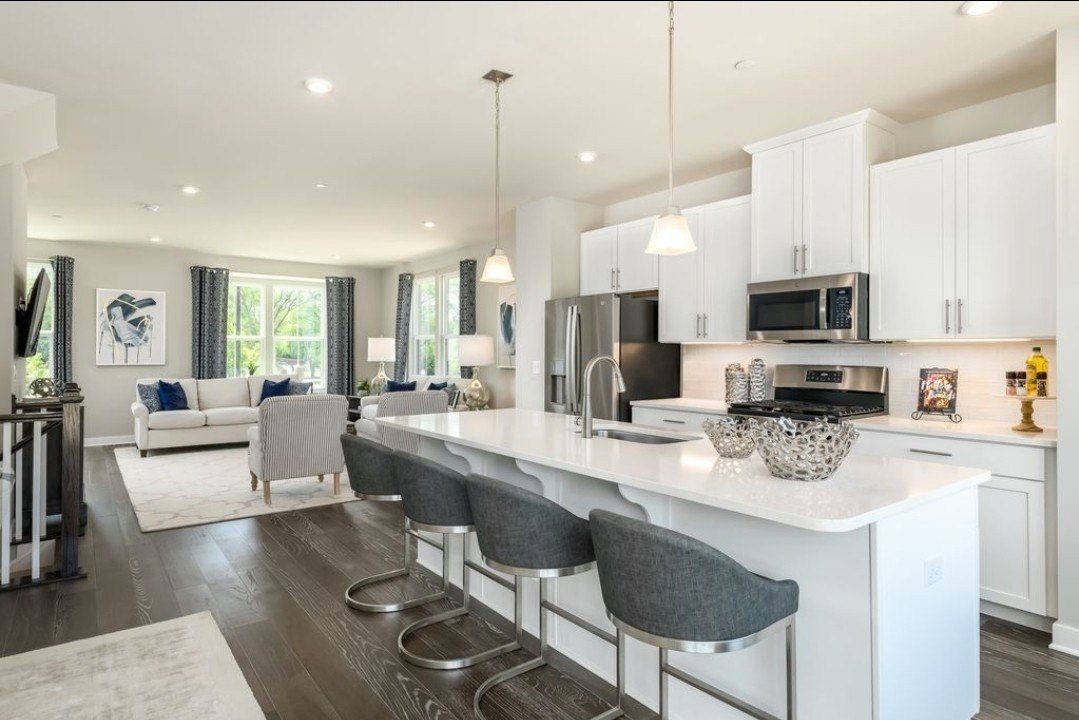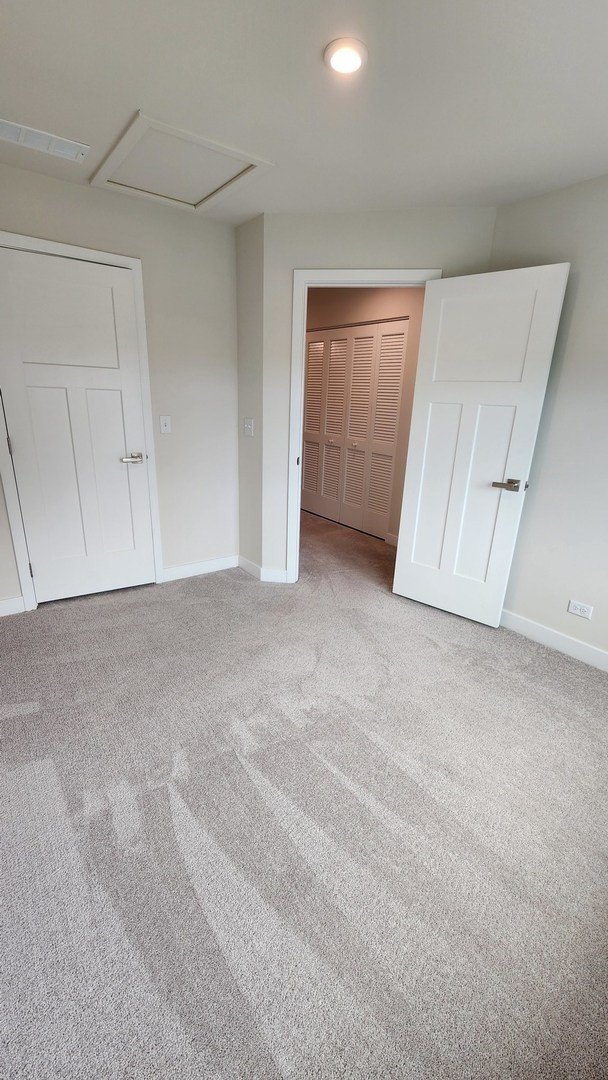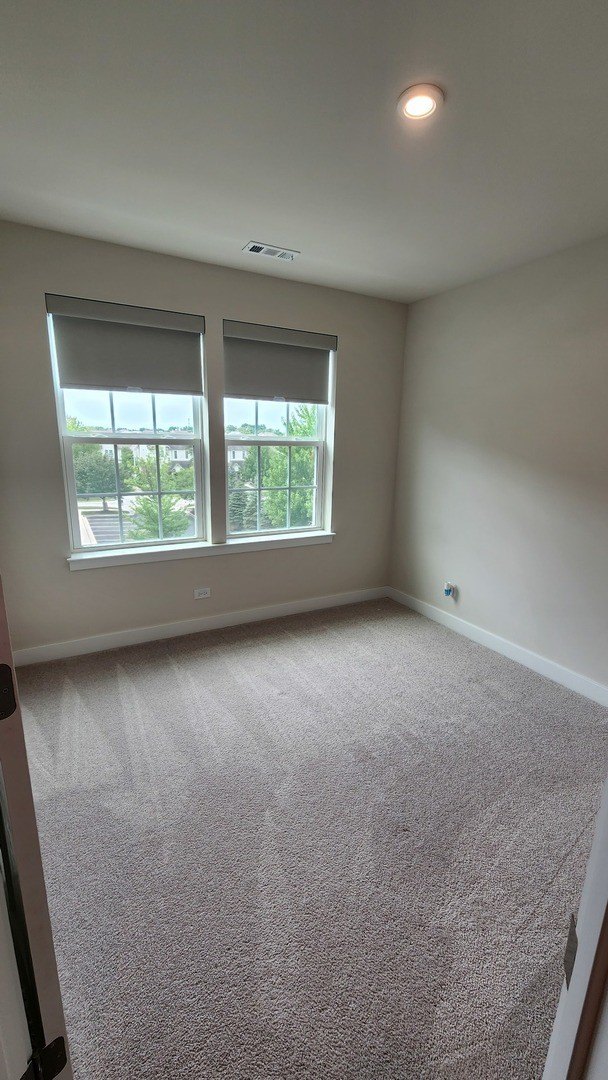-
10617 OWAIN WAY ORLAND PARK, IL 60462
- Townhouse or Condo / Resale (MLS)

Property Details for 10617 OWAIN WAY, ORLAND PARK, IL 60462
Features
- Price/sqft: $229
- Lot Size: 1351 sq. ft.
- Total Rooms: 7
- Room List: Bedroom 1, Bedroom 2, Bedroom 3, Bathroom 1, Bathroom 2, Bathroom 3, Bathroom 4
- Stories: 300
- Roof Type: Asphalt
- Heating: 24
- Construction Type: Frame
- Exterior Walls: Masonry
Facts
- Year Built: 01/01/2023
- Property ID: 910693020
- MLS Number: 12127328
- Parcel Number: 27-17-404-084-0000
- Property Type: Townhouse or Condo
- County: Cook
- Listing Status: Active
Sale Type
This is an MLS listing, meaning the property is represented by a real estate broker, who has contracted with the home owner to sell the home.
Description
This listing is NOT a foreclosure. New Construction, Incredible Location, High End Finishes! The convenience of townhome living meets the amenities of a single-family home in this sleek and sophisticated, three story townhome located in the fabulous Chicago suburb of Orland Park. The Colette Highlands neighborhood is directly across the street from Centennial Park that includes amenities such as a dog park, an ice-skating rink, multiple baseball and football fields, a brand new concert venue for shows, and even a family water park. The townhome is a commuter's dream; it is less than a ten-minute walk from the 153rd Metra station along the SouthWest Service Line and has easy access to the Rock Island Line within a fifteen-minute drive. Also enjoy being minutes away from groceries, shopping, entertainment, golf courses, and restaurants on La Grange Road, making it one of the best locations you can find. Newly constructed in 2022, the townhome features a ground level with a two-car, unfinished garage with upgraded LED lights, a den, perfect for an additional entertainment space or home office, an oversized coat closet, and a powder room. The main floor is an open concept area with a large Kitchen, featuring a massive island with extra storage, Quartz countertops, linen-colored and soft-closing cabinetry, a pantry, and all newer stainless-steel appliances. Beyond the kitchen is a bright and airy living room with a pop-out window for extra space and an additional powder room. Upstairs are three bedrooms, including the primary suite, that features a vaulted ceiling, a newly upgraded and custom walk-in closet, and a dual vanity master bathroom with a shower with dual Delta shower heads. Adding to the list of attractive features: smart Nest thermostat, custom privacy and blackout blinds adorning each bedroom, water resistant, Shaw LVP Galveston Oak colored flooring on the main level, included lawn care and snow removal from the HOA, a garage compatible for an electric car charger installation, and new construction which means the home is highly efficient. School Information: District #135 & #230
Real Estate Professional In Your Area
Are you a Real Estate Agent?
Get Premium leads by becoming a UltraForeclosures.com preferred agent for listings in your area
Click here to view more details
Copyright © 2024 Midwest Real Estate Data, LLC. All rights reserved. All information provided by the listing agent/broker is deemed reliable but is not guaranteed and should be independently verified.

All information provided is deemed reliable, but is not guaranteed and should be independently verified.




































