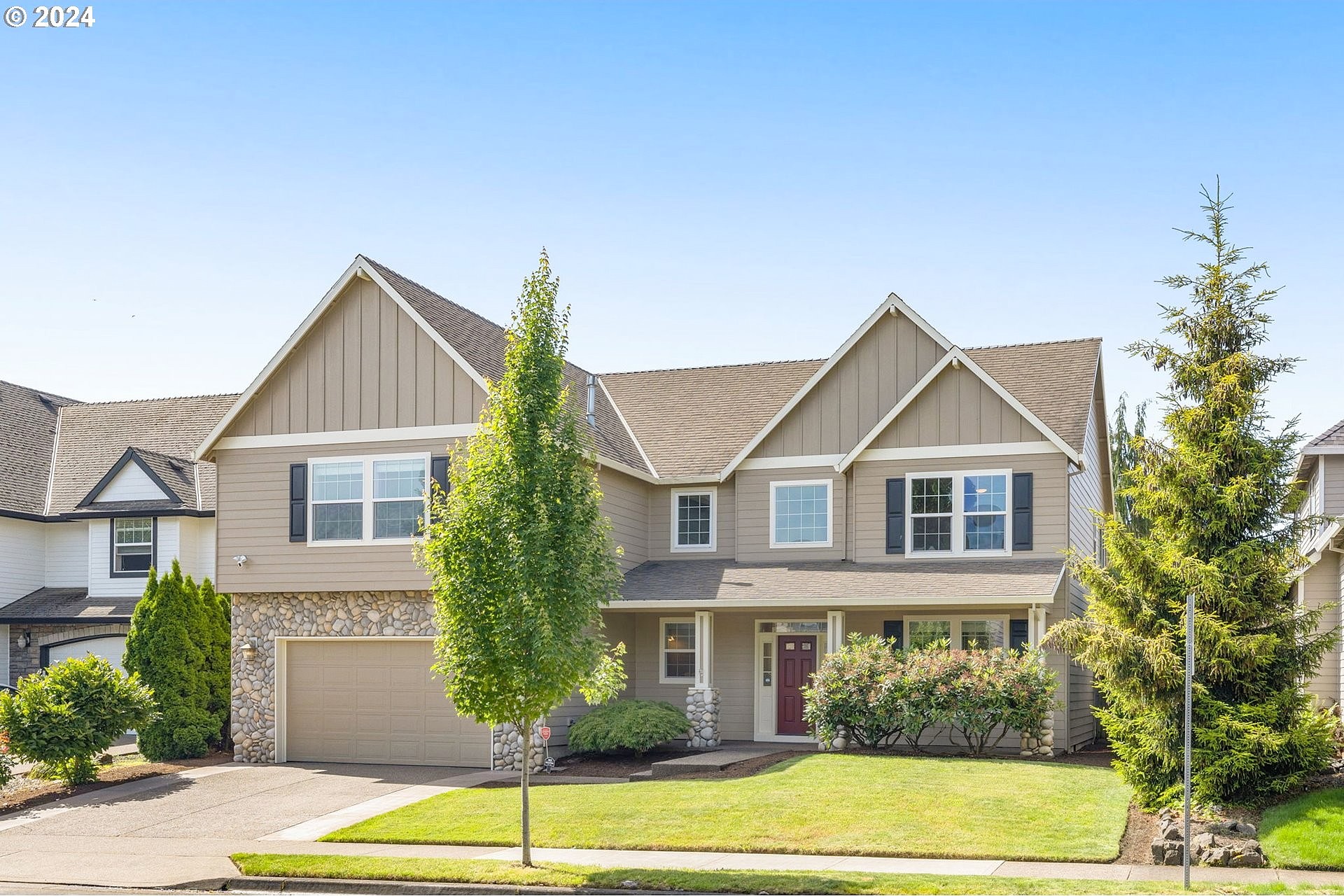-
10736 SW COTTONWOOD ST TUALATIN, OR 97062
- Single Family Home / Resale (MLS)

Property Details for 10736 SW COTTONWOOD ST, TUALATIN, OR 97062
Features
- Price/sqft: $254
- Lot Size: 6534 sq. ft.
- Total Units: 1
- Total Rooms: 8
- Room List: Bedroom 1, Bedroom 2, Bedroom 3, Bedroom 4, Bedroom 5, Bathroom 1, Bathroom 2, Bathroom 3
- Roof Type: GABLE
- Heating: Forced Air Heating
- Construction Type: Wood
- Exterior Walls: Wood
Facts
- Year Built: 01/01/2001
- Property ID: 892341675
- MLS Number: 24240948
- Parcel Number: R2105231
- Property Type: Single Family Home
- County: WASHINGTON
- Legal Description: CANTERWOOD, LOT 20, ACRES 0.15
- Zoning: RL
- Listing Status: Active
Sale Type
This is an MLS listing, meaning the property is represented by a real estate broker, who has contracted with the home owner to sell the home.
Description
This listing is NOT a foreclosure. Don't miss out on this amazing house in a fantastic Tualatin Neighborhood! Nestled in the desirable Canterwood Neighborhood, you'll find this beautiful NW Traditional Home with 5 Bedrooms and 2.5 Bathrooms. Fall in love with 17ft high Entry, solid Maple hardwood floors, formal Dining and Living Rm. Creating the perfect flow for entertaining, the elegant Dining room with wainscoting has a Glass slider leading to the back Patio. It's great for flow when entertaining! The gourmet Kitchen features Newer Appliances, Solid Maple cabinets, Slab Granite Island and a modern glass backsplash. Just imagine baking cookies on the large island and then feasting on them in the Breakfast Nook. Natural light floods the "lodge" inspired Family Rm with its large windows and cozy, gas fireplace. Upstairs, the Primary Suite boasts a Soaker Tub, Glass Shower, Double Vanity & huge Walk-in Closet. The other 3 bedrooms are spacious with large windows and generous closets. The 5th Bedroom is enormous with a large closet and has so many possibilities! Use it as a Media room, Home School room, Yoga/Art studio or all three! The upstairs Bathroom is huge with double sinks, a separate Toilet area and Tub/Shower combination. Enjoy lazy summer afternoons in the private, fenced back yard and patio or indulge your green thumb with the raised bed. The large patio is perfect for a hot tub! New Exterior Paint in 2021. New AC and Furnace installed in 2022. Great location-7 mins to I-5, Close to Ibach Park, Schools and Shopping.
Real Estate Professional In Your Area
Are you a Real Estate Agent?
Get Premium leads by becoming a UltraForeclosures.com preferred agent for listings in your area
Click here to view more details
Property Brokerage:
MORE Realty
16037 SW Upper Boones Ferry Rd #150
Tigard
OR
97224
Copyright © 2024 Regional Multiple Listing Services. All rights reserved. All information provided by the listing agent/broker is deemed reliable but is not guaranteed and should be independently verified.

All information provided is deemed reliable, but is not guaranteed and should be independently verified.






















































































