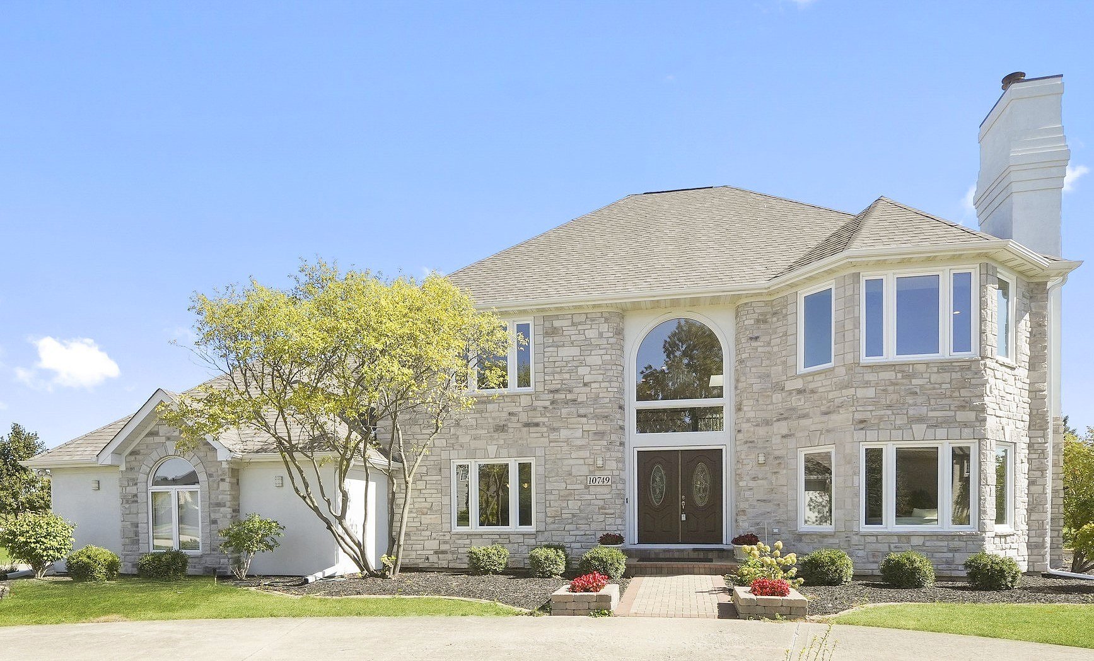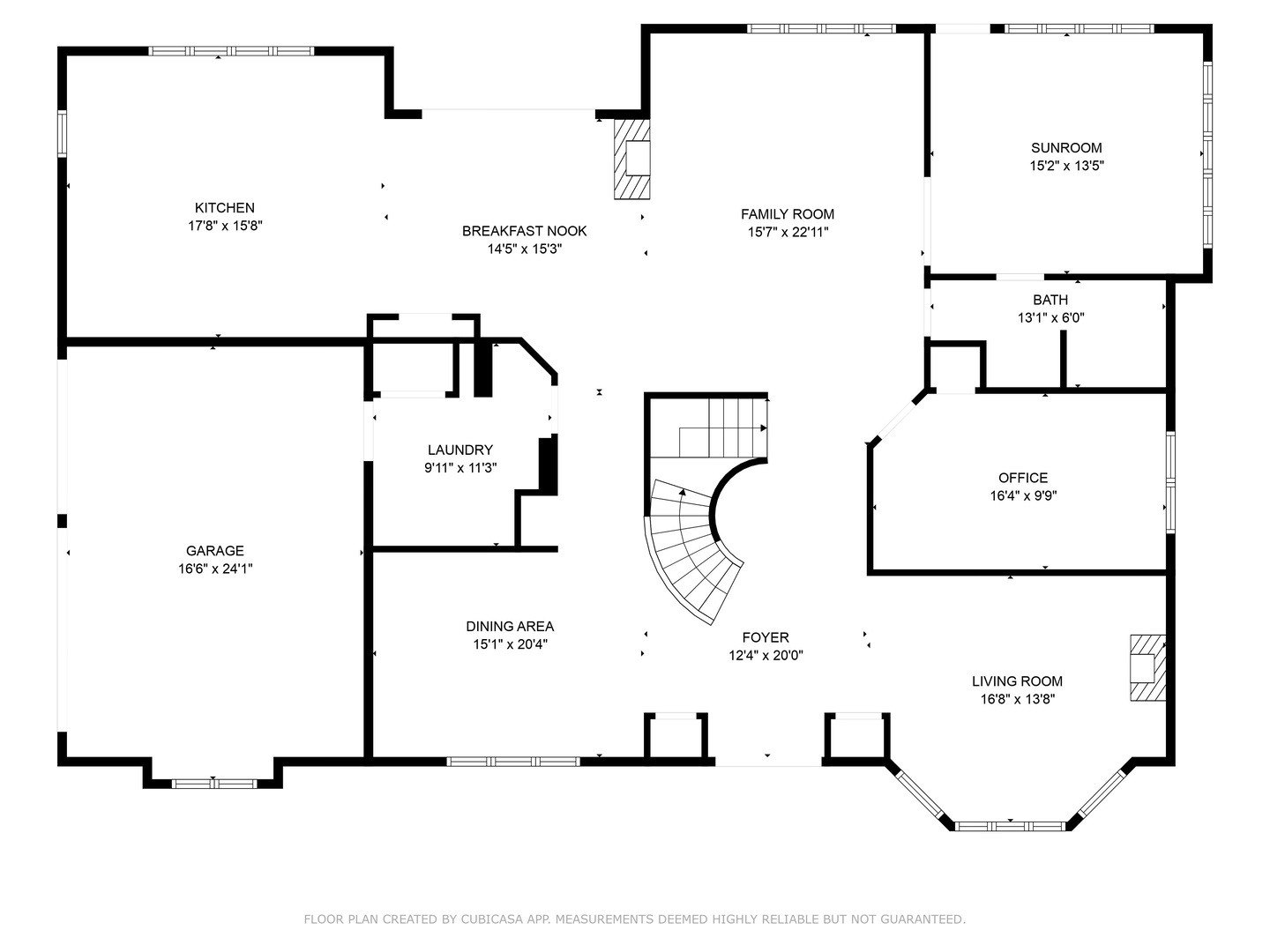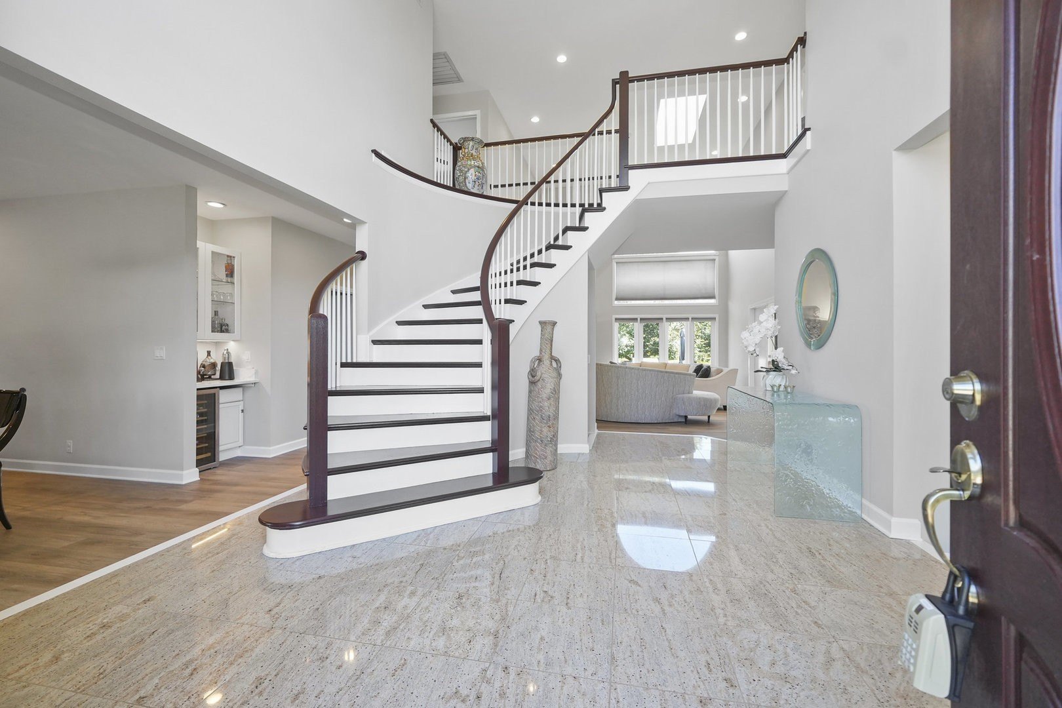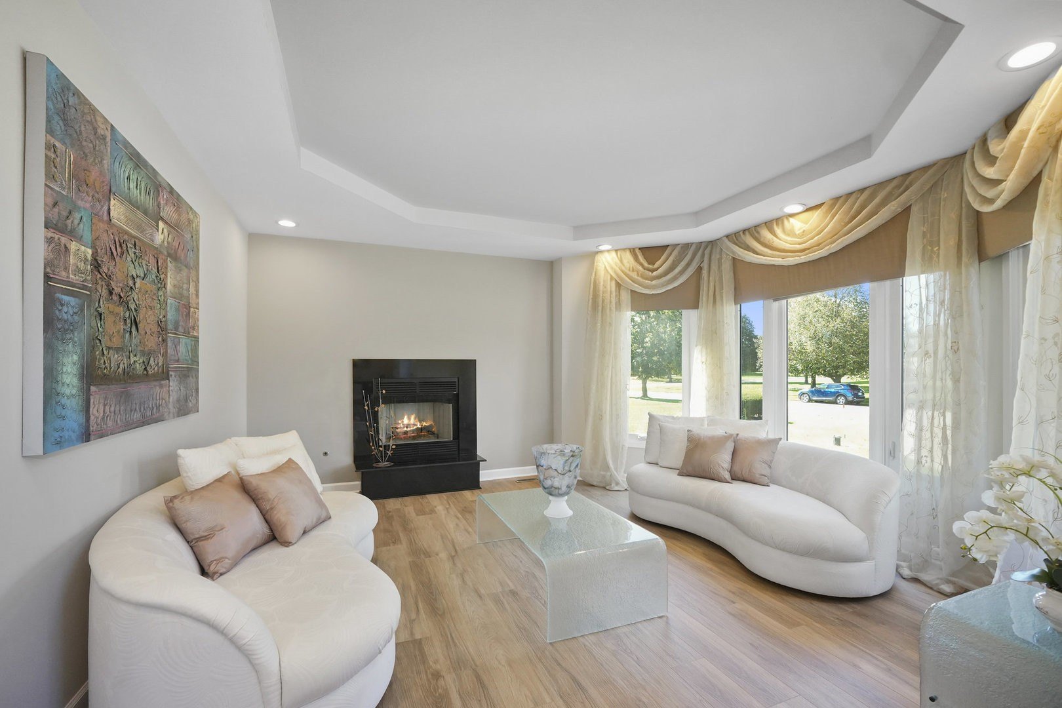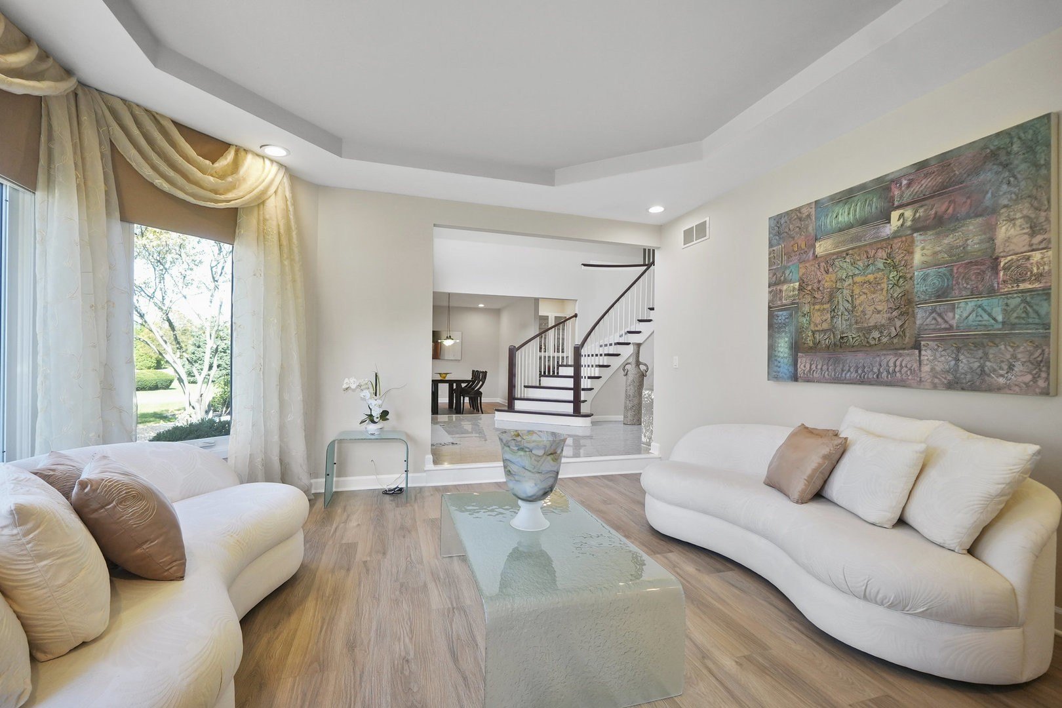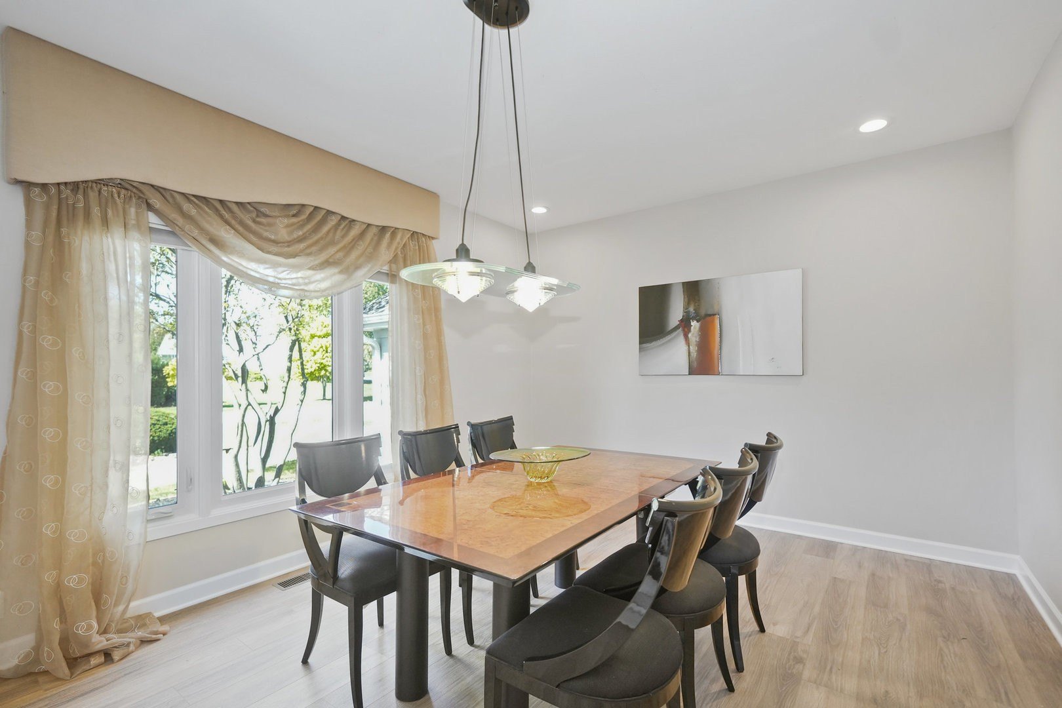-
10749 ROYAL PORTHCAWL DR NAPERVILLE, IL 60564
- Single Family Home / Resale (MLS)

Property Details for 10749 ROYAL PORTHCAWL DR, NAPERVILLE, IL 60564
Features
- Price/sqft: $320
- Lot Size: 33708
- Total Rooms: 12
- Room List: Bedroom 1, Bedroom 2, Bedroom 3, Bedroom 4, Bathroom 1, Bathroom 2, Bathroom 3, Bathroom 4, Bathroom 5, Bonus Room, Exercise Room, Office
- Stories: 2
- Heating: Fireplace,Forced Air
Facts
- Year Built: 01/01/1995
- Property ID: 922512761
- MLS Number: 12171741
- Parcel Number: 07-01-16-304-003
- Property Type: Single Family Home
- County: WILL
- Listing Status: Active
Sale Type
This is an MLS listing, meaning the property is represented by a real estate broker, who has contracted with the home owner to sell the home.
Description
This listing is NOT a foreclosure. Modern, fresh & bright are the first impressions of this well cared for home with a contemporary vibe overlooking the 13th green & 14th tee of Tamarack Golf course! So many updates including: New exterior updated with stone on all sides & Dryvit freshly painted (2024), updated landscaping (2024), newer paver patio with pergola (2021), lighting & outdoor kitchen and new grill (2023), most windows replaced past 2 years, new roof (2022), newer furnace & AC for main level, new quartz kitchen countertops (2024), new vinyl plank flooring & baseboards thruout main level (2024), fresh paint throughout & all doors & millwork painted white (2024). This home presents itself grandly with a curved staircase & 2 story foyer ceiling. The entry is flanked by formal living & dining rooms with a butlers pantry & beverage fridge. You'll love the open floorplan centered around a 2 story family room with stacked windows conveniently located next to the huge kitchen with island, white cabinetry, stainless steel appliances & new quartz countertops. The eating area has a sliding door leading out to the professionally landscaped yard with mature trees providing some privacy from the golf course. Also on the main level is a large laundry room leading into the sideload 3 car garage with new epoxy flooring (2024), a cozy sunroom, and an office or possible main level bedroom with private access to a full bath. The spacious master suite is located on one end of the 2nd floor for privacy and features a walk-in closet & huge bathroom featuring marble tile floor, two separate vanities, whirlpool tub & remodeled shower. There are 3 additional bedrooms on 2nd level with 2 full baths including a private guest suite and two bedrooms sharing a "Jack & Jill" bath. Don't forget to check out the finished basement with tiled floors, recessed lighting, tons of storage PLUS a 4th full bath. Convenient location close to shopping, dining, schools & highway! This is a MUST SEE!
Real Estate Professional In Your Area
Are you a Real Estate Agent?
Get Premium leads by becoming a UltraForeclosures.com preferred agent for listings in your area
Click here to view more details
Property Brokerage:
RE/MAX Professionals Select
2272 95th St., Suite 200
Naperville
IL
60564
Copyright © 2024 Midwest Real Estate Data, LLC. All rights reserved. All information provided by the listing agent/broker is deemed reliable but is not guaranteed and should be independently verified.

All information provided is deemed reliable, but is not guaranteed and should be independently verified.





