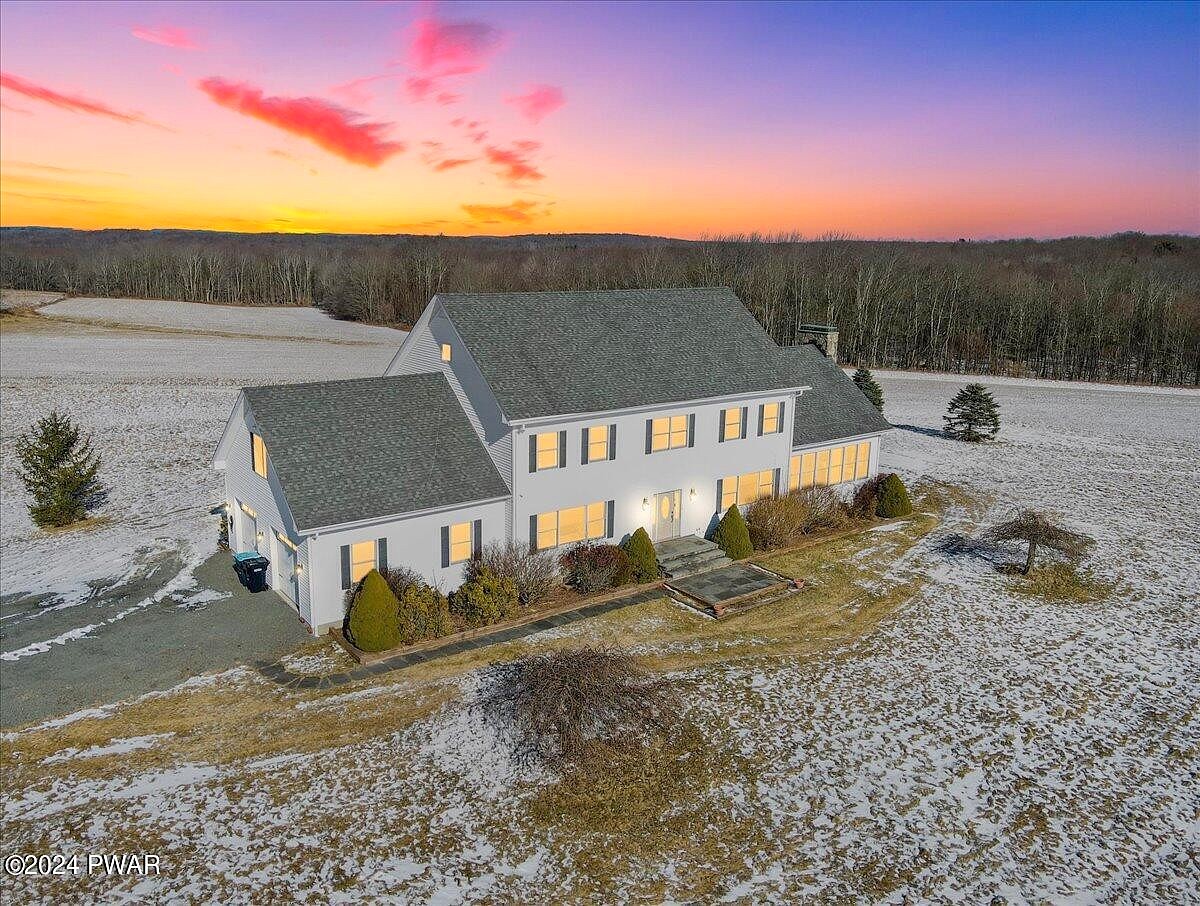-
1075 OWEGO TPKE HONESDALE, PA 18431
- Commercial / Resale (MLS)

Property Details for 1075 OWEGO TPKE, HONESDALE, PA 18431
Features
- Price/sqft: $202
- Lot Size: 3156401
- Total Rooms: 15
- Room List: Bedroom 4, Bedroom 5, Bedroom 1, Bedroom 2, Bedroom 3, Basement, Bathroom 1, Bathroom 2, Bathroom 3, Bathroom 4, Dining Room, Family Room, Kitchen, Living Room, Sauna
- Stories: 200
- Roof Type: Composition Shingle
- Heating: Fireplace
- Exterior Walls: Siding (Alum/Vinyl)
Facts
- Year Built: 01/01/2006
- Property ID: 857431571
- MLS Number: PW-240380
- Parcel Number: 05-0-0262-0032.0001
- Property Type: Commercial
- County: WAYNE
- Listing Status: Active
Sale Type
This is an MLS listing, meaning the property is represented by a real estate broker, who has contracted with the home owner to sell the home.
Description
This listing is NOT a foreclosure. Experience ultimate luxury at this 2006 built dream estate just outside of Honesdale, PA. The Center Hall Colonial design encompasses 6000 sq. ft. of meticulously finished space with modern-style finishes on 73 acres of manicured land including a 4000 sq. ft. garage with separate guest apartment! The serene pond & breathtaking views enhance the tranquil setting. The estate welcomes you with a grand driveway easily accessed from the Owego Turnpike. Meticulous design ensures comfort and convenience, evident in the main house. A main generator guarantees uninterrupted power, supported by three heating systems- oil propane, gas, and coal, and three boiler systems, including tankless Navien. Security is paramount with alarm systems and an outdoor lighting camera system. The home has been upgraded into a complete smart home with wifi thermostats, cameras, locks and more! The main house has central air conditioning, and seven heating zones. Four main bedrooms on the main level and one in the lower level, a spacious dining room, living room, and a grand great room with 14 foot cathedral ceilings & a floor to ceiling stone wood-burning fireplace define the interior. The 2000 sq. ft. lower level features a sauna, bathroom full kitchen, stage and oversized family room. With an isolated boiler room and outside entrance. Adorned with Anderson windows and red oak floors, the house exudes quality. A gourmet kitchen boasts state-of-the-art stainless steel appliances. The large garage, a luxurious haven, includes a 1500 sq. ft. studio apartment, professional lighting, three large garage doors, and 36-inch entrance and exit doors for versatility. Wired with fiber optics, the property ensures seamless connectivity. All wiring is discreetly routed underground. Whether drawn to the luxurious interiors, expansive outdoor spaces, or smart features, this Honesdale estate is a dream. Located only 2 hours from the New York Metro areas and close to Honesdale & Lake Wallenpaupack!
Real Estate Professional In Your Area
Are you a Real Estate Agent?
Get Premium leads by becoming a UltraForeclosures.com preferred agent for listings in your area
Click here to view more details
Property Brokerage:
RE/MAX WAYNE
416 Main Street Suite A
Honesdale
PA
18431
Copyright © 2024 Pike/Wayne Association of Realtors MLS. All rights reserved. All information provided by the listing agent/broker is deemed reliable but is not guaranteed and should be independently verified.

All information provided is deemed reliable, but is not guaranteed and should be independently verified.






















































































































































































