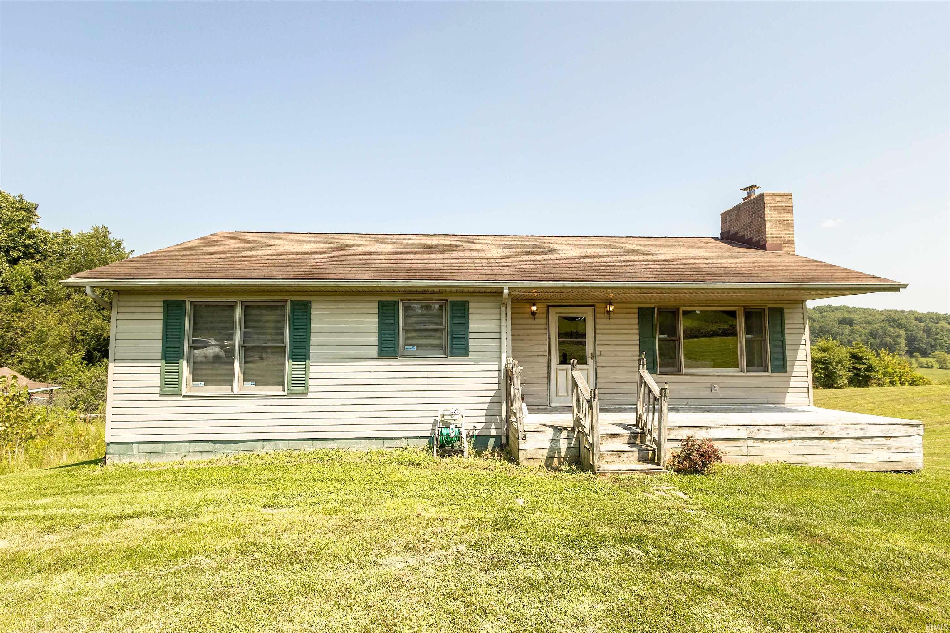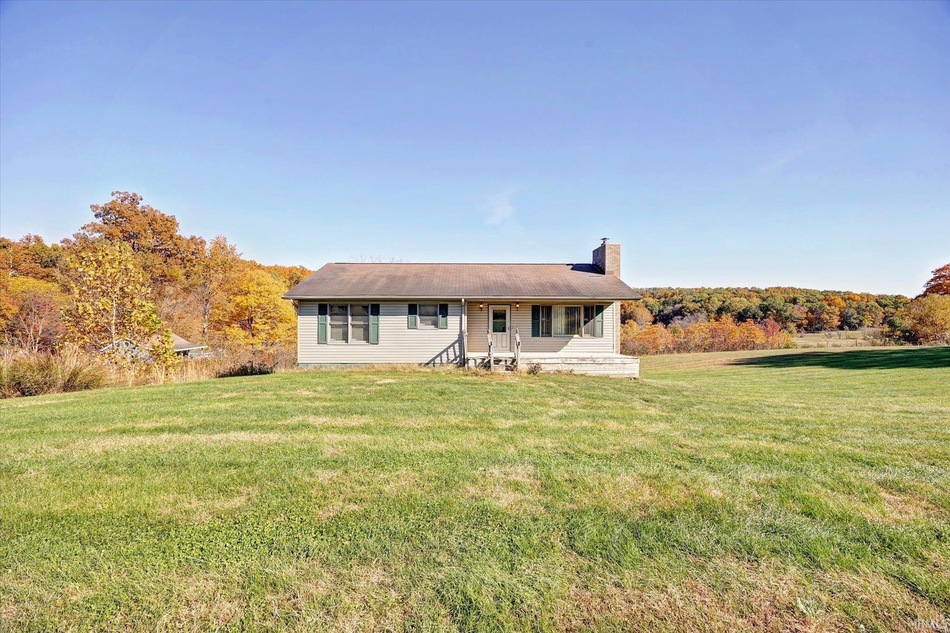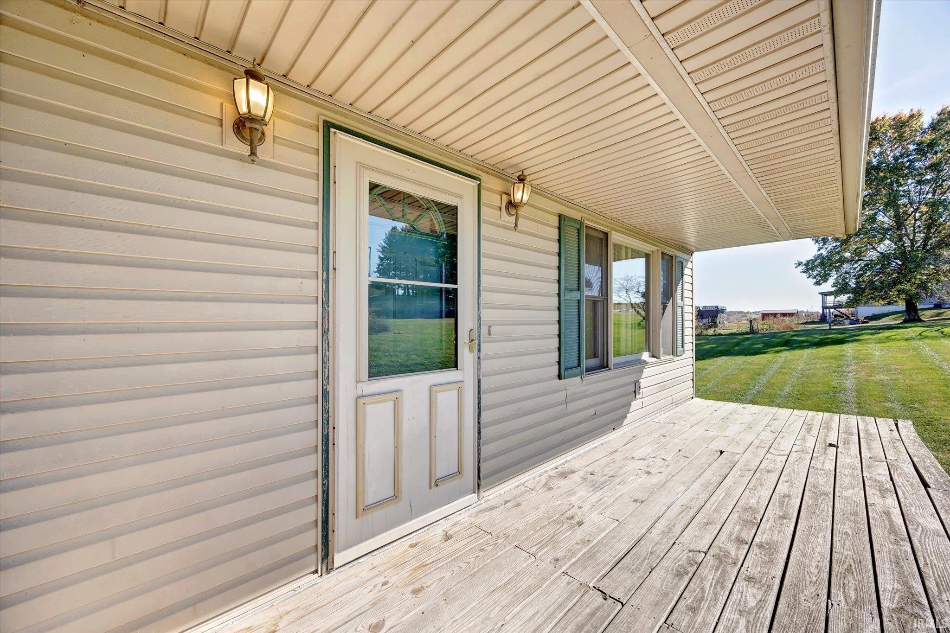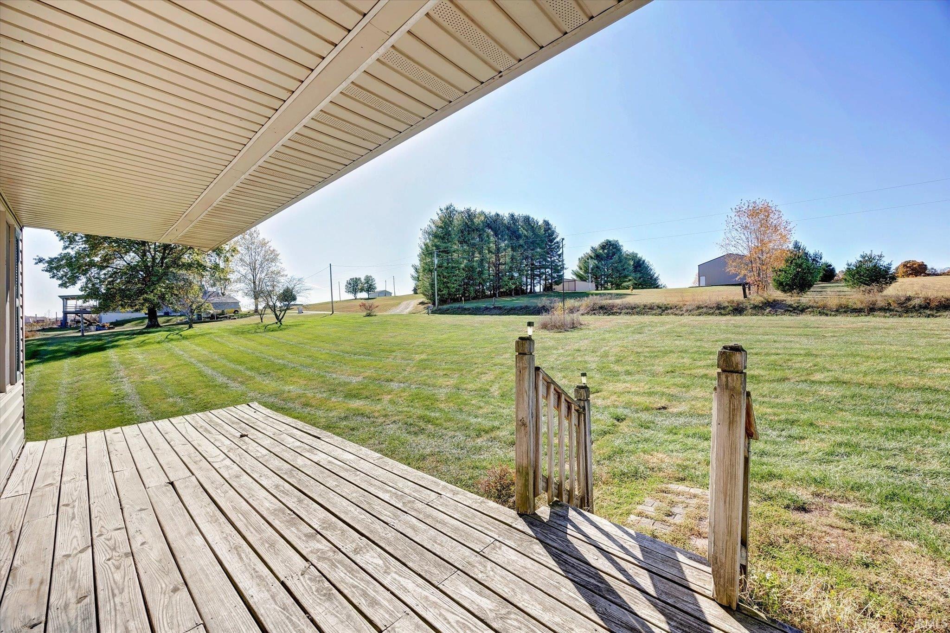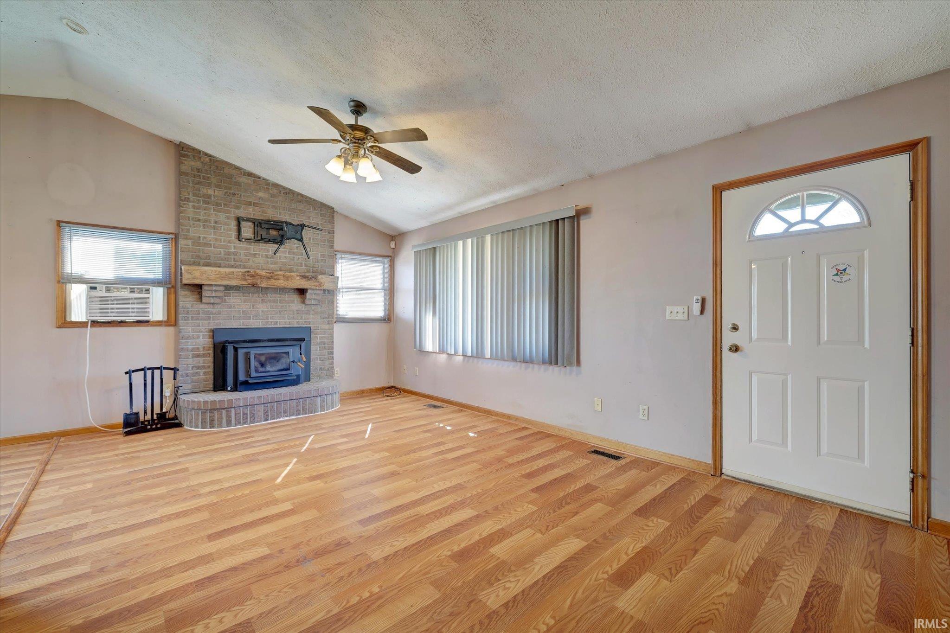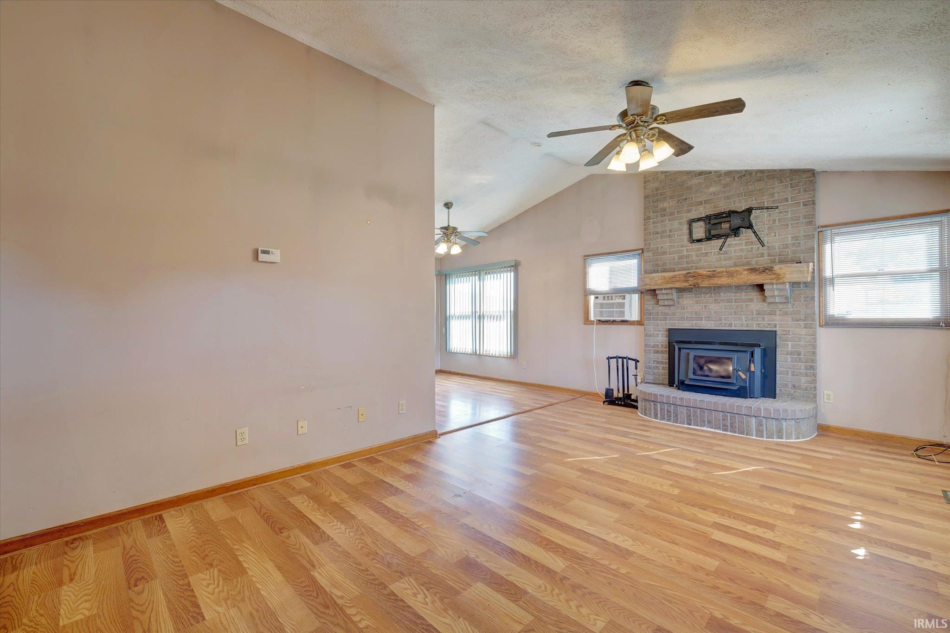-
1082 N HOLTSCLAW RD BLOOMFIELD, IN 47424
- Single Family Home / Resale (MLS)

Property Details for 1082 N HOLTSCLAW RD, BLOOMFIELD, IN 47424
Features
- Price/sqft: $131
- Lot Size: 3.84 acres
- Total Rooms: 12
- Room List: Bedroom 1, Bedroom 2, Bedroom 3, Basement, Bathroom 1, Bathroom 2, Bathroom 3, Dining Room, Great Room, Kitchen, Laundry, Living Room
- Stories: 1
- Roof Type: Asphalt
- Heating: Fireplace,Forced Air
- Construction Type: Wood
Facts
- Year Built: 01/01/1995
- Property ID: 798004459
- MLS Number: 202429905
- Parcel Number: 28-09-13-000-027.001-004
- Property Type: Single Family Home
- County: Greene
- Legal Description: 004-01727-00 PT SE SW SE 13 7 4 3.84A
- Listing Status: Active
Pre-Foreclosure Info
- Date Defaulted Lien: 04/24/2024
- Amount Defaulted: $168,699
- Recording Date: 04/24/2024
- Recording Year: 2024
Sale Type
This is an MLS listing, meaning the property is represented by a real estate broker, who has contracted with the home owner to sell the home.
Description
This listing is NOT a foreclosure. WELCOME HOME to your THREE bedroom, THREE bathroom RANCH nestled on almost FOUR acres of beautiful, partially wooded land. Pull up into your driveway, to enjoy your scenic view of mature trees as you make your way towards your partially covered front porch. Step inside to be greeted by your open concept living room, dining room, and kitchen area. Stroll down the hallway to find your master suite and your second bedroom. Right next to your living room, you will find a staircase that leads to your newly finished walkout basement which houses your third bedroom, a full bathroom, and your rec room perfect for having fun games with the family. Out back, you will find your wooden deck where you can enjoy a peaceful, stunning view of nature. Your outdoor living space offers plenty of room for the critters and kiddos to play as well as a lot of extra space in your 40 x 50 pole barn and SIX other outbuildings. Some of the updates include: base cabinets in the kitchen, flooring (in the kitchen, dining room, living room, hallway, and both bathrooms upstairs), complete remodel and finishing of the walkout basement. Home has an ADT system that can be activated which monitors all three doors to the outside, motion sensors in the hall to the downstairs and living room, glass breakage detection in both bedrooms and can contact police and fire department. This home comes complete with kitchen appliances and a one year HSA home warranty with buyer seven star upgrade. Utility averages are: Utilities District of Western Indiana ($150/month), Midwest Gas ($50/month), and Eastern Heights Utilities ($20/month). Come check out this wonderful country living home today!
Real Estate Professional In Your Area
Are you a Real Estate Agent?
Get Premium leads by becoming a UltraForeclosures.com preferred agent for listings in your area
Click here to view more details
Property Brokerage:
Williams Carpenter Realtors
3260 John Williams Blvd
Bedford
IN
47421
Copyright © 2024 Bedford Board of Realtors. All rights reserved. All information provided by the listing agent/broker is deemed reliable but is not guaranteed and should be independently verified.

All information provided is deemed reliable, but is not guaranteed and should be independently verified.





