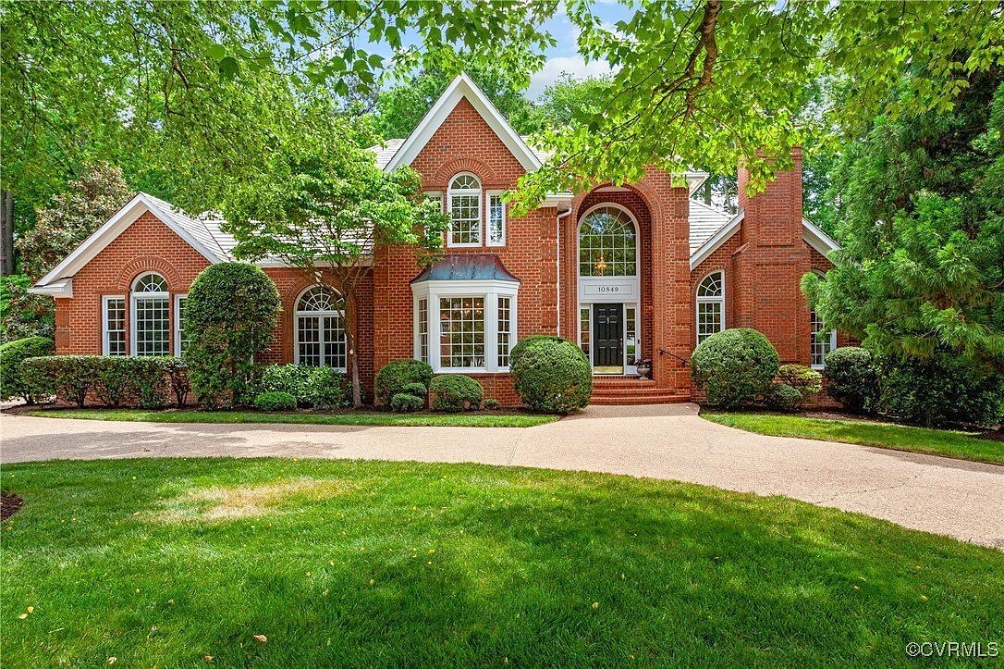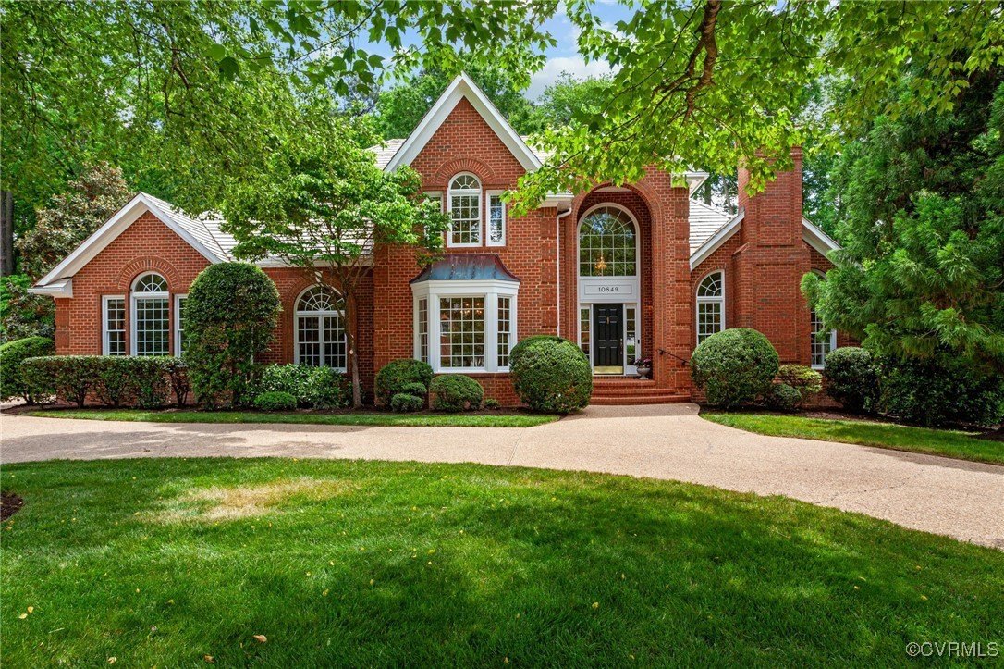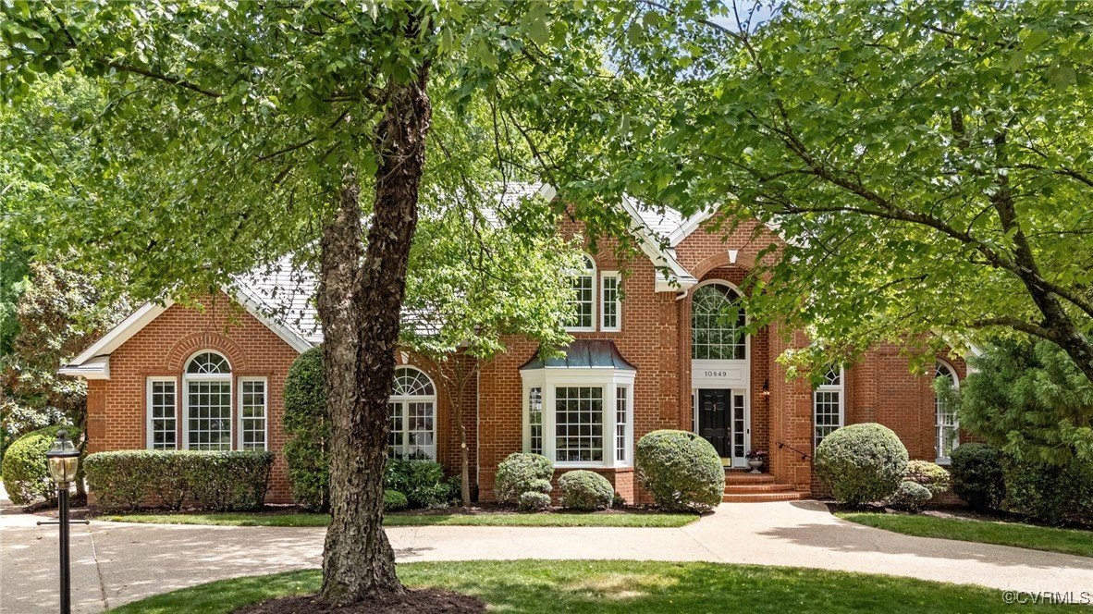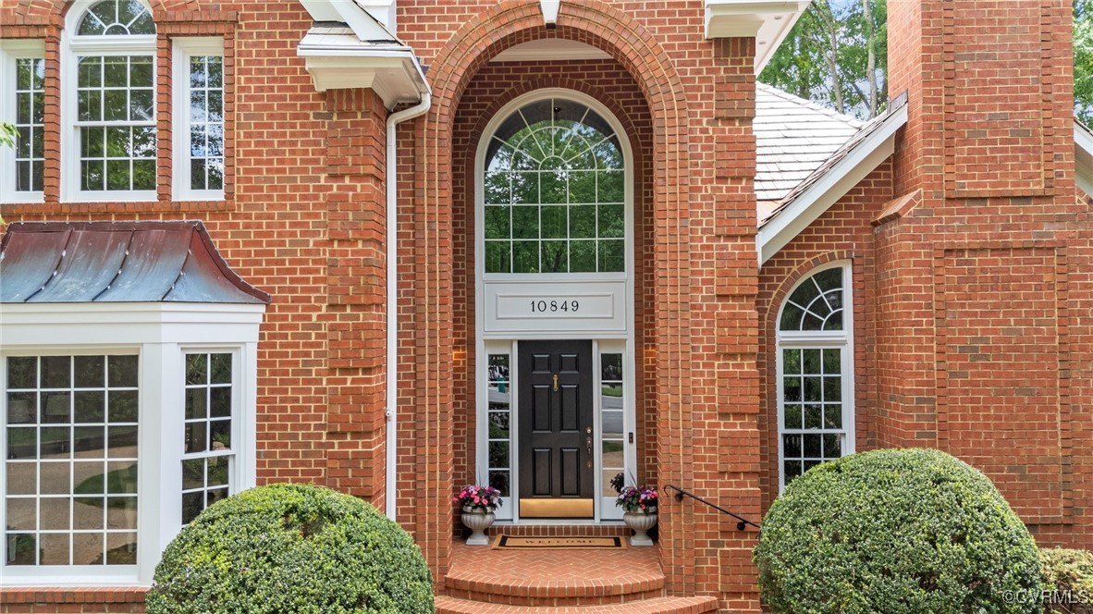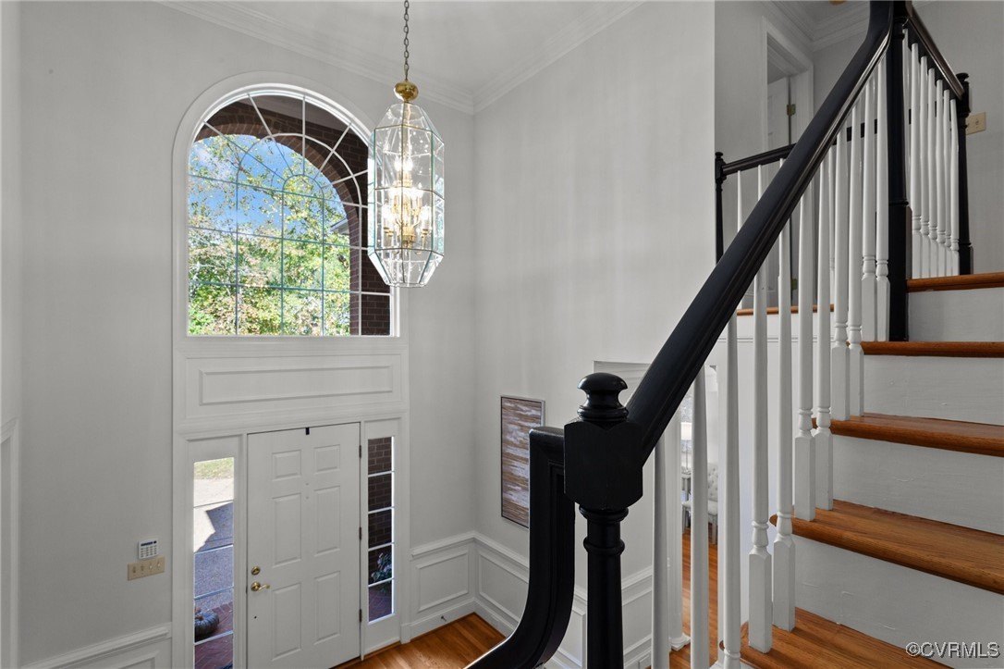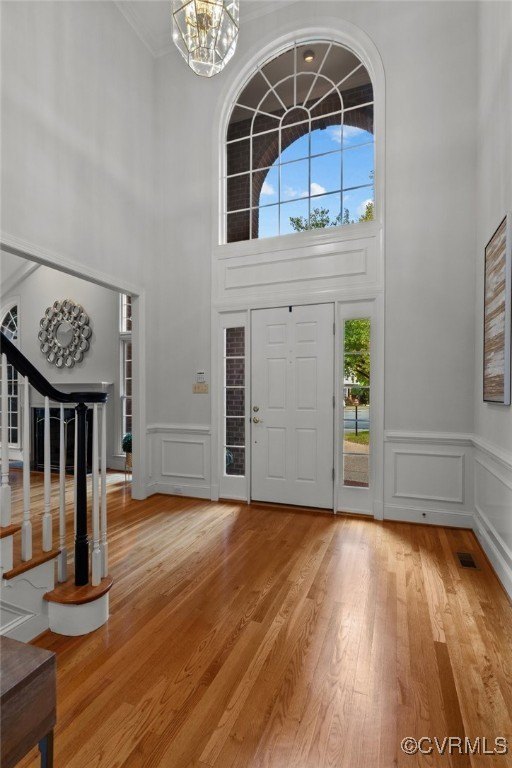-
10849 OLD PRESCOTT RD HENRICO, VA 23238
- Single Family Home / Resale (MLS)

Property Details for 10849 OLD PRESCOTT RD, HENRICO, VA 23238
Features
- Price/sqft: $247
- Lot Size: 23378
- Total Rooms: 16
- Room List: Bedroom 4, Bedroom 5, Bedroom 1, Bedroom 2, Bedroom 3, Bathroom 1, Bathroom 2, Bathroom 3, Bathroom 4, Bathroom 5, Dining Room, Family Room, Kitchen, Laundry, Living Room, Office
- Stories: 2
- Roof Type: Wood Shake/ Shingles
- Heating: Fireplace,Zoned
- Exterior Walls: Brick
Facts
- Year Built: 01/01/1995
- Property ID: 882547985
- MLS Number: 2427169
- Parcel Number: 739-749-6670
- Property Type: Single Family Home
- County: HENRICO
- Listing Status: Active
Sale Type
This is an MLS listing, meaning the property is represented by a real estate broker, who has contracted with the home owner to sell the home.
Description
This listing is NOT a foreclosure. HERE IT IS- The perfect blend of superior architecture, unparalleled craftsmanship and a versatile floor plan with Gleaming Hardwood Floors throughout!! We offer a first floor private primary suite and an Elevator to the second floor and full basement! Words cannot adequately describe the "scale and flow" of this all brick home with Brand new Belmont Roof! A sweeping 2 story foyer greets you as you enter the home, flanked by a formal living room with 18 foot vaulted ceiling, beams and fireplace. The living room with fireplace opens to the grand sized family room with built-in bookcases and a stone fireplace. The first floor continues with 9' ceilings throughout, an beautiful office/study with 14 ft. coffered ceiling and gorgeous wainscoting, huge laundry/mud room with garage access, storage and elevator access. The huge primary bedroom with 10 ft. vaulted ceiling is also on the first floor with an abundant walk-in closet and spa bath. The huge kitchen is perfect for any family gathering with white cabinetry, brand new stainless appliances, wine refrigerator and granite countertops. It opens to the family room, screened porch and rear deck! The second floor is complete with 4 oversized bedrooms and 2 full Jack and Jill baths with ample closet space and storage! The elevator deserves a description of its own: 3'x4' wood paneled providing access to the basement, 1st and 2nd floors! You won't want to miss the 2,823 sq.ft. basement (partially finished) with poured concrete walls, 9' ceilings, finished full bath, completed HVAC ductwork and brick fireplace! One can only imagine the ways to use this quality space: magnificent recreation/entertainment room, top of the line home theater, apartment living for the multi generational families (dont forget the elevator to all floors!) This one of a kind home is nestled on a large private and wooded cul-de-sac lot (great pool opportunity with some clearing!) and circular aggregate driveway, oversized garage, mature landscaping and curb appeal like no other!!
Real Estate Professional In Your Area
Are you a Real Estate Agent?
Get Premium leads by becoming a UltraForeclosures.com preferred agent for listings in your area
Click here to view more details
Property Brokerage:
RE/MAX Commonwealth
200 Westgate Pky Ste 102
Richmond
VA
23233
Copyright © 2024 Central Virginia Regional Multiple Listing Service. All rights reserved. All information provided by the listing agent/broker is deemed reliable but is not guaranteed and should be independently verified.

All information provided is deemed reliable, but is not guaranteed and should be independently verified.





