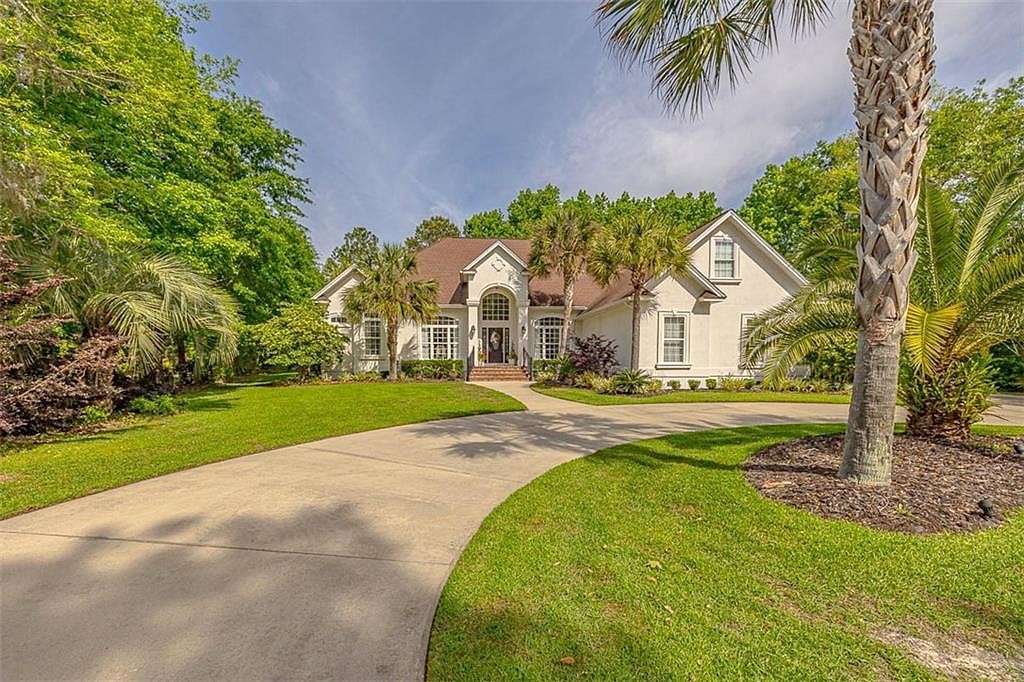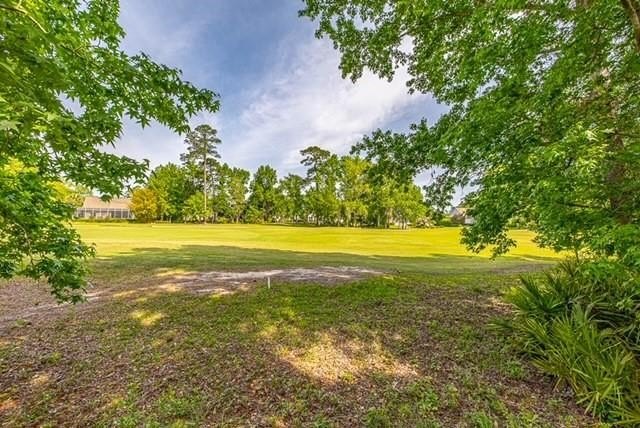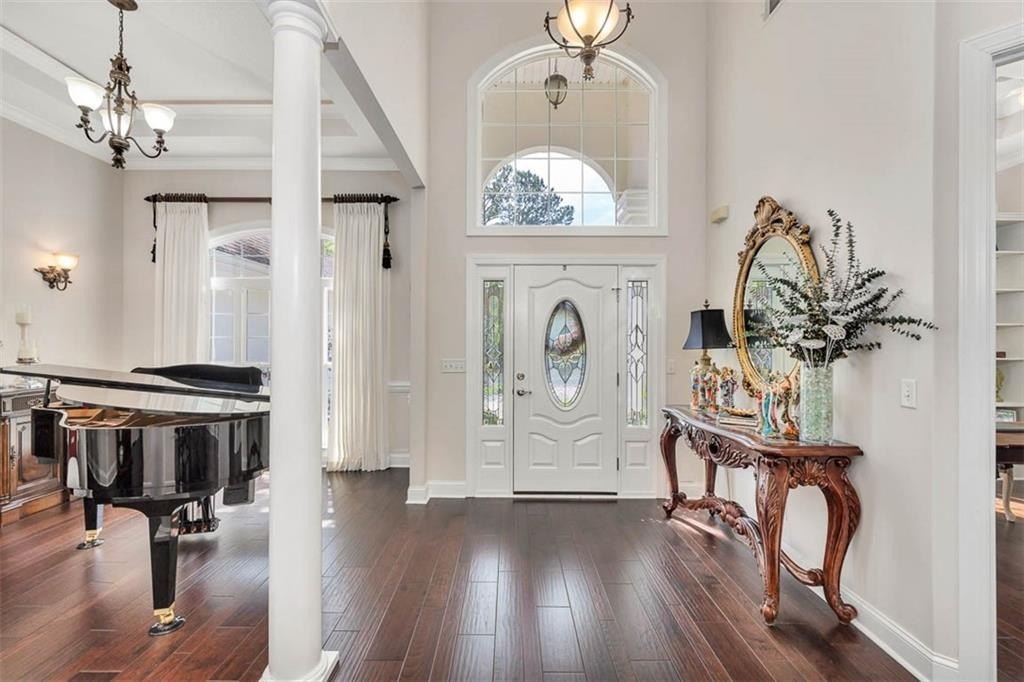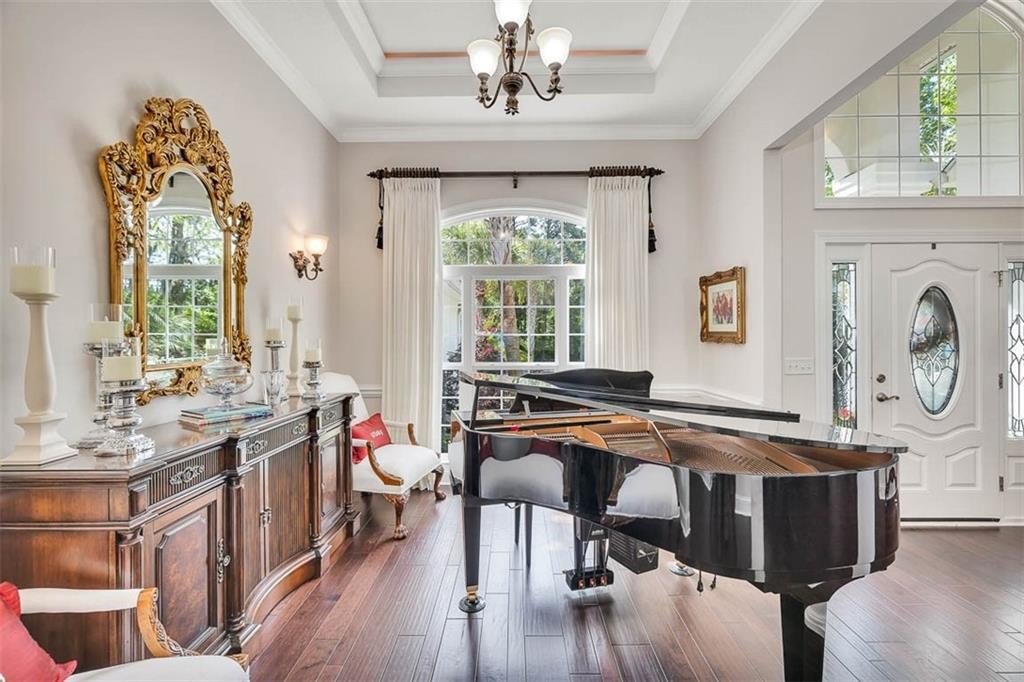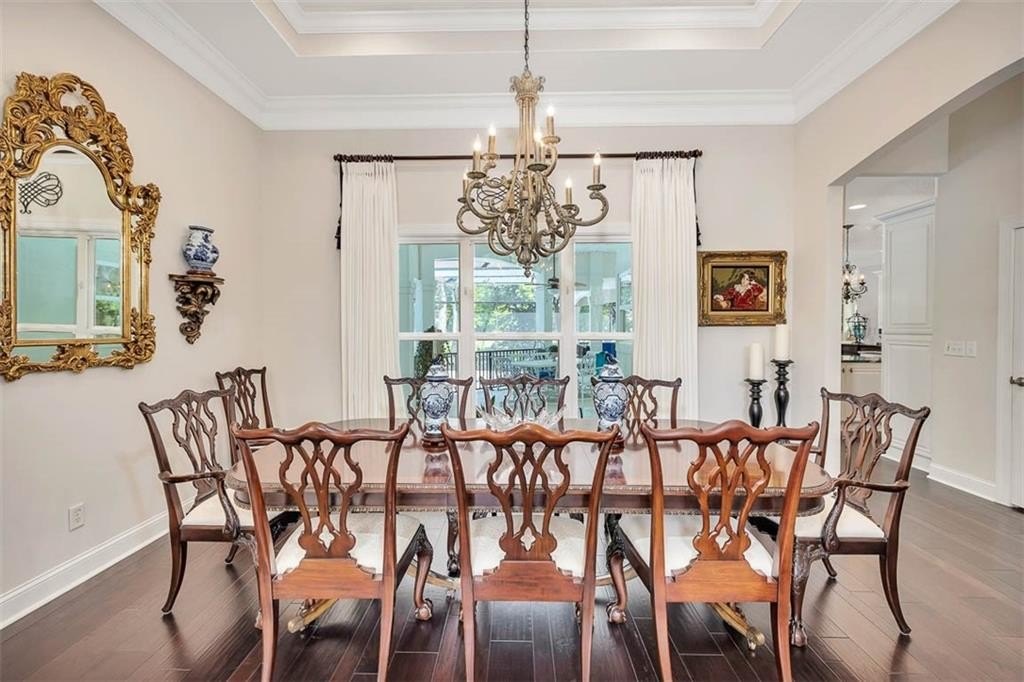-
109 WILDFLOWER CT BRUNSWICK, GA 31523
- Single Family Home / Resale (MLS)

Property Details for 109 WILDFLOWER CT, BRUNSWICK, GA 31523
Features
- Price/sqft: $238
- Lot Size: 16988.00 sq. ft.
- Total Rooms: 9
- Room List: Bedroom 1, Bedroom 2, Bedroom 3, Bedroom 4, Bedroom 5, Bathroom 1, Bathroom 2, Bathroom 3, Bathroom 4
- Stories: 1
- Roof Type: Asphalt
- Heating: Fireplace
- Exterior Walls: Stucco
Facts
- Year Built: 01/01/2006
- Property ID: 877061590
- MLS Number: 1646794
- Parcel Number: 03-16888
- Property Type: Single Family Home
- County: GLYNN
- Listing Status: Active
Sale Type
This is an MLS listing, meaning the property is represented by a real estate broker, who has contracted with the home owner to sell the home.
Description
This listing is NOT a foreclosure. Custom built with abundant amenities...discover the epitome of luxury resort-style living in this beautifully Oak Grove Island updated home, perfect for entertaining and accommodating family and guests. Nestled on a quiet cul-de-sac and backing onto a golf course, this spacious residence offers an exquisite lifestyle. The exterior boasts a circular driveway providing ample parking, a 3-car garage, and a heated saltwater pool with a 2023 pool pump and Polaris automatic cleaner. The pool is enclosed in a screened area with a covered lanai featuring three ceiling fans and recessed lighting. From the lanai, enjoy stunning views of the pool and the 17th hole of the golf course. The home also features a full irrigation system, landscape lighting in the front and back, and gorgeous landscaping.nnInside, the lanai is accessible from the family room, kitchen, master bedroom, and pool bath. The kitchen, updated in 2022, showcases exotic granite countertops, a commercial-style Kitchenaid 6-burner gas cooktop, a Kitchenaid microwave drawer, and a Kitchenaid dishwasher. A custom vented hood with motion detection, timer, and remote adds a modern touch, complemented by abundant kitchen cabinets, double ovens, and a large island. Custom hardwood flooring, installed in 2018, flows throughout the home, with tile in the bathrooms and laundry room. The laundry room, guest bathroom, and upstairs bonus bath were updated in 2023 with quartz countertops, new sinks, cabinet hardware, towel rods, faucets, and tile floors. The home features recessed lighting and varied ceiling heights, adding to its charm.nnAdditional features include two new Trane 14 Seer2 HVAC systems installed in 2024 and a third HVAC system that is approximately four years old. New deck flooring has been installed under the heat pumps, and new Cobra roof ridge vents provide passive attic ventilation as of 2024. The bonus/5th bedroom upstairs comes with a full bath and attic storage, while the main home is a ranch style with a bonus room above the large 3-car garage.nnCommunity amenities enhance the living experience, offering a community pool, tennis court, and playground. Golf course and yacht club memberships are available, and there is a boat dock with a hoist, as well as a community well. Embrace the ultimate in comfort, convenience, and elegance in this exceptional home.nnSeller is a licensed real estate agent in North Carolina.
Real Estate Professional In Your Area
Are you a Real Estate Agent?
Get Premium leads by becoming a UltraForeclosures.com preferred agent for listings in your area
Click here to view more details
Property Brokerage:
Carew Rowell & Company
1 Marina Drive
St. Simons Island
GA
31522
Copyright © 2024 Golden Isles Association of REALTORS. All rights reserved. All information provided by the listing agent/broker is deemed reliable but is not guaranteed and should be independently verified.

All information provided is deemed reliable, but is not guaranteed and should be independently verified.





