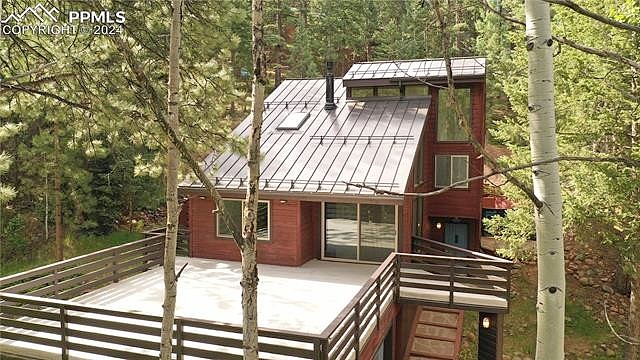-
1091 PARADISE VALLEY DR WOODLAND PARK, CO 80863
- Single Family Home / Resale (MLS)

Property Details for 1091 PARADISE VALLEY DR, WOODLAND PARK, CO 80863
Features
- Price/sqft: $267
- Lot Size: 23958
- Total Rooms: 7
- Room List: Bedroom 1, Bedroom 2, Bedroom 3, Basement, Bathroom 1, Bathroom 2, Bathroom 3
- Stories: 150
- Roof Type: Metal
- Heating: Baseboard,Fireplace,Forced Air
- Construction Type: Frame
- Exterior Walls: Wood Siding
Facts
- Year Built: 01/01/1984
- Property ID: 893407521
- MLS Number: 7149222
- Parcel Number: 6031.193140030
- Property Type: Single Family Home
- County: TELLER
- Listing Status: Active
Sale Type
This is an MLS listing, meaning the property is represented by a real estate broker, who has contracted with the home owner to sell the home.
Description
This listing is NOT a foreclosure. Located in the prestigious Paradise Estates neighborhood, this split-level home offers a spacious living experience with 2,278 sq ft of living space on a generous 1/2 acre lot. The residence features two living areas, three bedrooms, and three bathrooms, making it perfect for old and young alike.nThe heart of the home is a grand living, dining, and kitchen great room with vaulted ceilings and a blend of carpet and ceramic flooring. A motorized skylight and windows all around flood the space with natural light.nThe living area measures 14 by 18 ft and features carpet flooring, a gas freestanding fireplace, and access to the main level deck.nAdjacent to the living area, the 10 by 11 ft dining space also has carpet flooring.nThe 7 by 14 ft kitchen boasts ceramic flooring, granite counters, and stainless steel appliances.ncommit;nDown a short hall is the 6 by 12 ft main bathroom with granite counters and a ceramic tub-shower combo.nAlso on this level is the 11 by 11 ft bedroom #2 with carpet flooring and an ample closet.nThe master suite, a private retreat one level up, also has vaulted ceilingsnThe master bedroom is 11 by 17 ft room with carpet flooring, and access to a private deck.nEn-suite is the luxurious 12 by 16 ft master bathroom with dual vanities, granite counters, a ceramic shower, a walk-in closet, and solar lighting.nOn the lower level is the spacious 15 by 20 ft family room with also carpet flooring.nDown a short hallway is the 6 by 10 ft bathroom with ceramic flooring, a single vanity, and a free-standing shower.nAdjacent is the 11 by 12 ft bedroom #3 also with carpet flooring and an ample closet.nLastly there is a 5 by 8 ft laundry room equipped with a washer, dryer, and a laundry sink plus a 7 by 11 ft storage/bonus roomnThis exquisite home combines comfort, style, and functionality, making it a perfect choice for discerning buyers seeking a prime location and a beautifully designed living space.
Real Estate Professional In Your Area
Are you a Real Estate Agent?
Get Premium leads by becoming a UltraForeclosures.com preferred agent for listings in your area
Click here to view more details
Property Brokerage:
Pikes Peak Homes and Land Ltd
27 Elkhorn Dr
Woodland Park
CO
80863
Copyright © 2024 Pikes Peak Association of REALTORS. All rights reserved. All information provided by the listing agent/broker is deemed reliable but is not guaranteed and should be independently verified.

All information provided is deemed reliable, but is not guaranteed and should be independently verified.




























































































