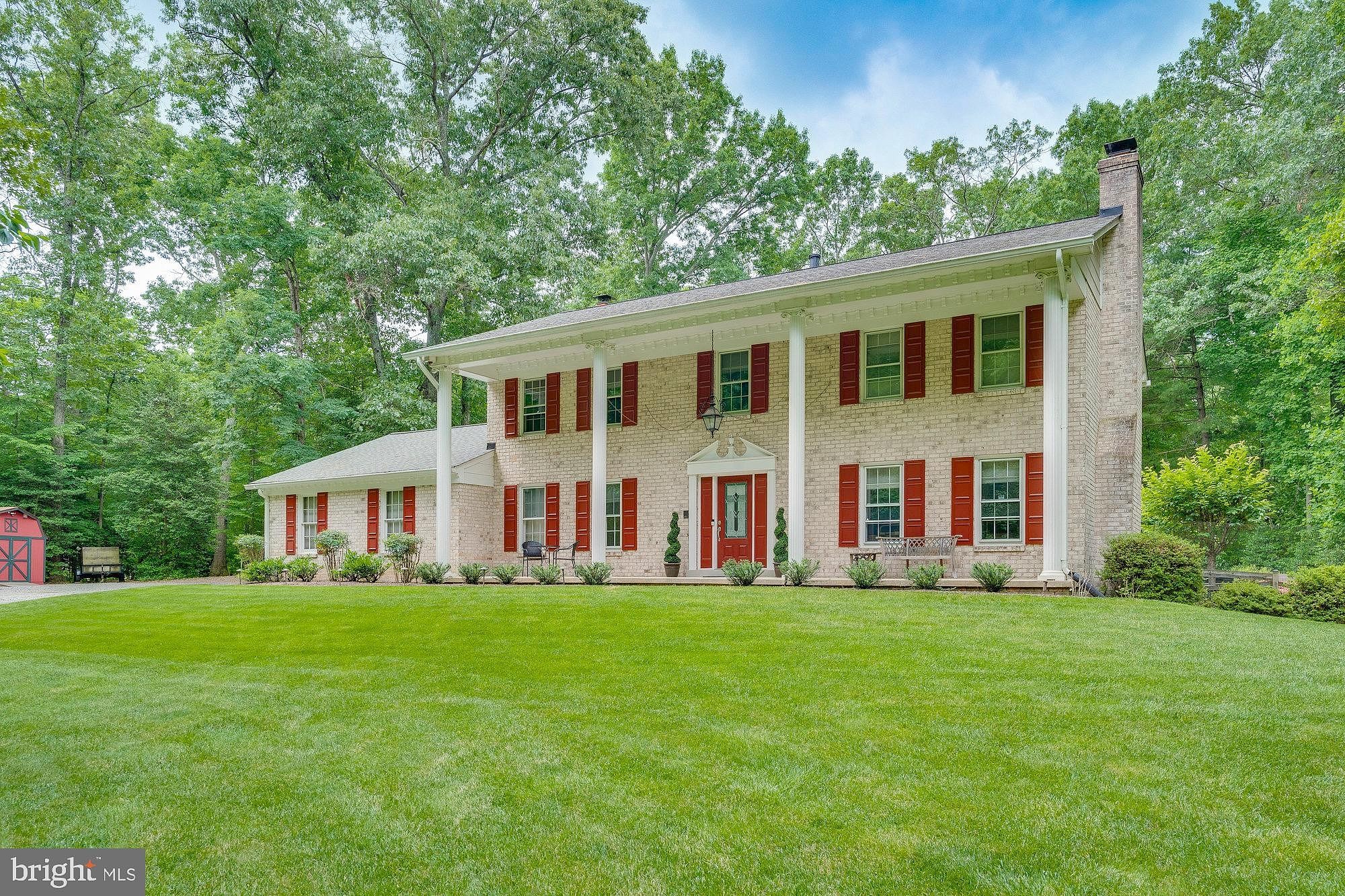-
10913 JUSTIN KNOLL RD OAKTON, VA 22124
- Single Family Home / Resale (MLS)

Property Details for 10913 JUSTIN KNOLL RD, OAKTON, VA 22124
Features
- Price/sqft: $391
- Lot Size: 96703 sq. ft.
- Total Units: 1
- Total Rooms: 10
- Room List: Bedroom 1, Bedroom 2, Bedroom 3, Bedroom 4, Basement, Bathroom 1, Bathroom 2, Bathroom 3, Bathroom 4, Bathroom 5
- Stories: 200
- Roof Type: Composition Shingle
- Heating: Fireplace,Heat Pump,Zoned
- Construction Type: Frame
- Exterior Walls: Brick
Facts
- Year Built: 01/01/1978
- Property ID: 891278231
- MLS Number: VAFX2185280
- Parcel Number: 0371-11-0009
- Property Type: Single Family Home
- County: FAIRFAX
- Legal Description: STUART MILL ESTS LT 9
- Zoning: 100
- Listing Status: Active
Sale Type
This is an MLS listing, meaning the property is represented by a real estate broker, who has contracted with the home owner to sell the home.
Description
This listing is NOT a foreclosure. Stunning home with modern touches located in Stuart Mill Estates on a 2.2-acre private lot and quiet cul-de-sac. This home features 3,444 finished square feet, 4 bedrooms, and 3 full baths, 2 half baths, hardwood flooring, 3 wood burning fireplaces and elegant updates! Bright and airy formal living room and dining room with crown molding and gleaming hardwood floors. Large, updated kitchen with granite countertops, stainless steel appliances, island with seating for 4, and an abundance of cabinets with storage space. Family room off the kitchen with beautiful hardwood flooring, exposed beams, floor-to-ceiling, white brick wood-burning fireplace with insert, and mantle. Two main level half baths and laundry. Upper-level owner's suite includes a newly remodeled dressing area with a two-wall closet system and renovated ensuite bath with natural stone shower and smart toilet with bidet. There are three additional bedrooms and another full bath on this level. The walk-out lower level has 700 finished square feet, a full bathroom, built-in desk area with cabinetry and bookshelves, and large storage room with shelving. A true backyard retreat with an extensive patio, hardscaping, in-ground pool, hot tub, pergola, oversized shed, and covered wood storage. This home is a private oasis while still being located near all the action. Located within the Flint Hill/Thoreau/Madison pyramid and under 5 miles to Vienna shops and restaurants, 4 miles to Wiehle Metro and the toll Road, and 8 miles to Dulles Airport.
Real Estate Professional In Your Area
Are you a Real Estate Agent?
Get Premium leads by becoming a UltraForeclosures.com preferred agent for listings in your area
Click here to view more details
Property Brokerage:
Samson Properties
14291 Park Meadow DRIVE 500
Chantilly
VA
20151
Copyright © 2024 Bright MLS. All rights reserved. All information provided by the listing agent/broker is deemed reliable but is not guaranteed and should be independently verified.

All information provided is deemed reliable, but is not guaranteed and should be independently verified.
























































































































































