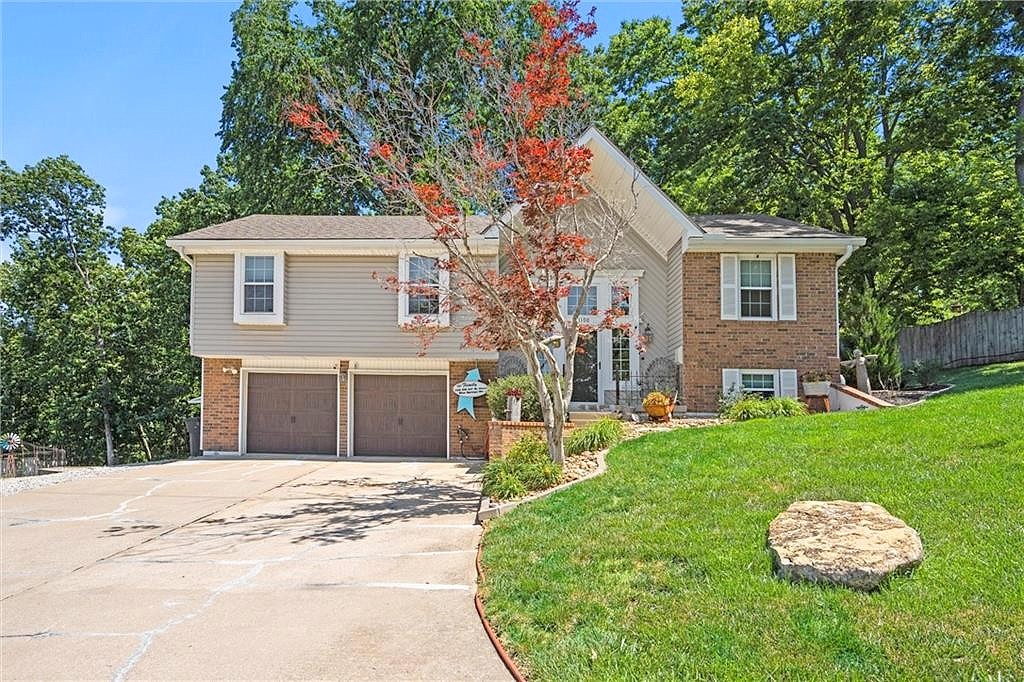-
1100 SW 24TH STREET CT BLUE SPRINGS, MO 64015
- Single Family Home / Resale (MLS)

Property Details for 1100 SW 24TH STREET CT, BLUE SPRINGS, MO 64015
Features
- Price/sqft: $202
- Lot Size: 14375.00 sq. ft.
- Total Units: 1
- Total Rooms: 14
- Room List: Bedroom 4, Bedroom 2, Bedroom 3, Basement, Bathroom 1, Bathroom 2, Bathroom 3, Den, Dining Room, Family Room, Great Room, Kitchen, Master Bedroom, Workshop
- Stories: 100
- Roof Type: Composition Shingle
- Heating: Fireplace,Forced Air
- Exterior Walls: Siding (Alum/Vinyl)
Facts
- Year Built: 01/01/1987
- Property ID: 892355543
- MLS Number: 2492737
- Parcel Number: 42-120-07-50-00-0-00-000
- Property Type: Single Family Home
- County: JACKSON
- Listing Status: Active
Pre-Foreclosure Info
- Recording Date: 06/25/2013
- Recording Year: 2013
Sale Type
This is an MLS listing, meaning the property is represented by a real estate broker, who has contracted with the home owner to sell the home.
Description
This listing is NOT a foreclosure. Welcome home to this stunning remodel in Blue Springs! Just minutes from Augie Trailhead at Blue Springs Lake and Ward Park, this 4 bed, 3 full bathroom home has so much character you dont want to miss. Upon entering the home youll notice the custom reclaimed old barn wood floors throughout. Upstairs youll find a tucked in formal dining room that leads into the eclectic kitchen with island, bay window, stainless appliances that stay, antique basin sink, and dog water bowl filler. The vaulted family room features a gorgeous modern fireplace and French doors that lead out to a huge private back deck surrounded by lush trees equipped with fans, shades, and wired for speakers. Heading down the hallway youll find a full updated bathroom, two bedrooms, as well as the main. This en-suite is a cant miss as there is a walk-in closet, private entrance to the back deck, remodeled bathroom with a large shower as well as a claw foot tub, two sinks, and heated mirrors. When you go downstairs youll be greeted with a formal sitting area, followed by the fourth bedroom being used as a gym, laundry room, extra family room with barn door and fireplace, and a third full bathroom. Dont forget to check out the 2 car garage and outside additional outbuilding with full electricity, heating, and waterproof flooring. The large deck also provides additional dry storage. This home is a must see in person!
Real Estate Professional In Your Area
Are you a Real Estate Agent?
Get Premium leads by becoming a UltraForeclosures.com preferred agent for listings in your area
Click here to view more details
Property Brokerage:
Key Partners LLC
4200 Somerset No. 101
Prairie Village
KS
66208
Copyright © 2024 Heartland Multiple Listing Service. All rights reserved. All information provided by the listing agent/broker is deemed reliable but is not guaranteed and should be independently verified.

All information provided is deemed reliable, but is not guaranteed and should be independently verified.


























































































