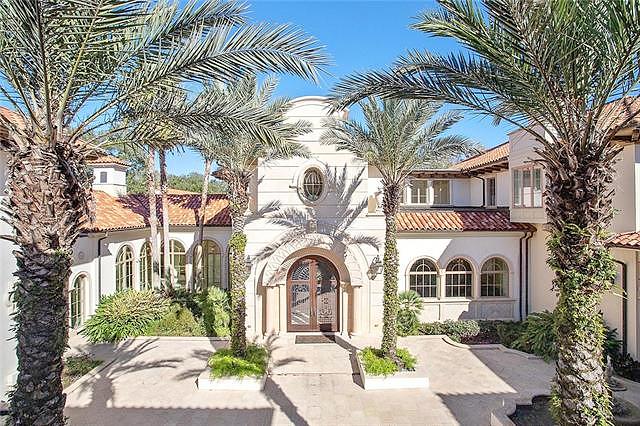-
11001 HIGHLAND RD BATON ROUGE, LA 70810
- Single Family Home / Resale (MLS)

Property Details for 11001 HIGHLAND RD, BATON ROUGE, LA 70810
Features
- Price/sqft: $551
- Lot Size: 522720.00 sq. ft.
- Total Rooms: 15
- Room List: Bedroom 4, Bedroom 5, Bedroom 1, Bedroom 2, Bedroom 3, Bathroom 1, Bathroom 2, Bathroom 3, Bathroom 4, Bathroom 5, Dining Room, Kitchen, Living Room, Media Room, Office
- Heating: Fireplace
Facts
- Year Built: 01/01/2006
- Property ID: 877070210
- MLS Number: 2020000056
- Parcel Number: 1497480
- Property Type: Single Family Home
- County: East Baton Rouge
- Listing Status: Active
Sale Type
This is an MLS listing, meaning the property is represented by a real estate broker, who has contracted with the home owner to sell the home.
Description
This listing is NOT a foreclosure. Sophisticated Estate in a private enclave off Historical Highland Road. Sheltered behind a gated entry, this stunning manor like home is hidden on a private lane in the heart of the city. Designed for maximum privacy surrounded by live oak trees on a landscaped 12.5-acre setting. The stylish interior offers extraordinary architectural detail and state of the art amenities within a splendid layout for todays stylish living. The gracious entry into a private courtyard brings you to the magnificent entry foyer with a double curved staircase featuring a museum worthy chandelier. The 2-story living room has a wall of windows and 2 specially designed chandeliers which form the centerpiece of the main residence. The extra large keeping/kitchen is a superbly equipped gourmet kitchen with two islands, an adjacent curved glass sun filled breakfast room and catering kitchen. The first floor master suite has a sitting room overlooking the pool, coffee bar, rotunda reading area, 2 baths, 2 oversized closets, and exercise pool (accessed through the master suite). Double loggias connect the 2 wings of the home. The left wing includes; guest suite with a living room, a separate staircase leading to a workout and massage room, a craft/computer room, office with wood paneling, wood flooring and a fireplace. The right wing includes the master suite, guest bedroom, office/playroom, unbelievable media room with special seating, 1 of 3 laundry rooms, solarium, and additional sitting room. The
Real Estate Professional In Your Area
Are you a Real Estate Agent?
Get Premium leads by becoming a UltraForeclosures.com preferred agent for listings in your area
Click here to view more details
Property Brokerage:
Burns & Co., Inc
17400 Memorial Ave.
Baton Rouge
LA
70810
Copyright © 2024 Greater Baton Rouge Association of REALTORS. All rights reserved. All information provided by the listing agent/broker is deemed reliable but is not guaranteed and should be independently verified.

All information provided is deemed reliable, but is not guaranteed and should be independently verified.












































































































































































































