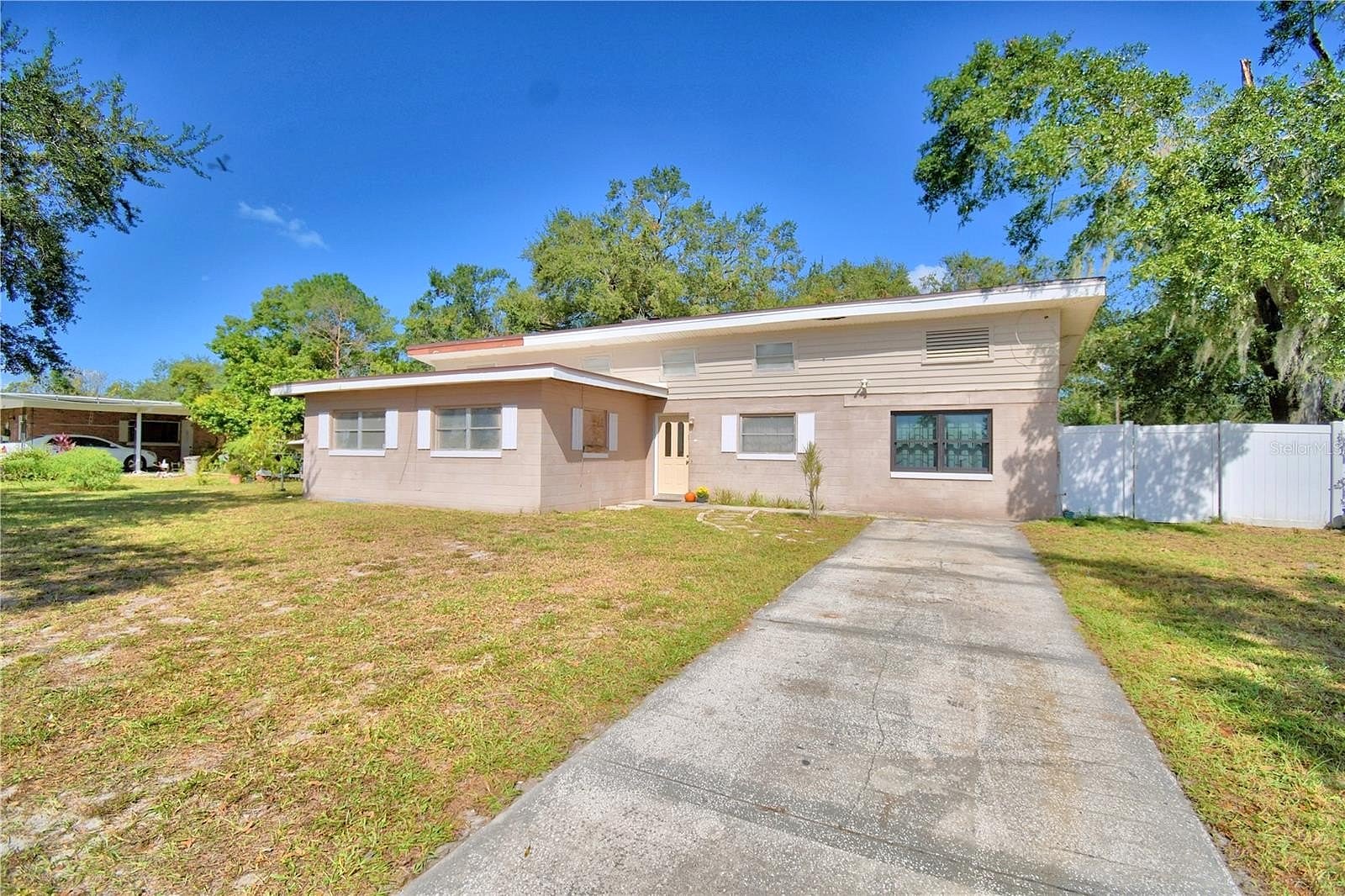-
111 LESLIE AVE WINTER HAVEN, FL 33880
- Single Family Home / Resale (MLS)

Property Details for 111 LESLIE AVE, WINTER HAVEN, FL 33880
Features
- Price/sqft: $110
- Lot Size: 17001 sq. ft.
- Total Units: 1
- Total Rooms: 10
- Room List: Bedroom 1, Bedroom 2, Bedroom 3, Bedroom 4, Bathroom 1, Bathroom 2, Dining Room, Great Room, Kitchen, Laundry
- Stories: 1
- Roof Type: SHED
- Heating: Central Furnace
- Construction Type: Masonry
- Exterior Walls: Other
Facts
- Year Built: 01/01/1957
- Property ID: 932569011
- MLS Number: L4948371
- Parcel Number: 25-28-25-354200-001120
- Property Type: Single Family Home
- County: POLK
- Legal Description: JAN PHYL VILLAGE UNIT 1 PG 36 PG 28 & 29 LOT 112
- Zoning: R1
- Listing Status: Active
Sale Type
This is an MLS listing, meaning the property is represented by a real estate broker, who has contracted with the home owner to sell the home.
Description
This listing is NOT a foreclosure. Seller offering $5000 concession for buyer to use for upgrades or closing closing costs with a full price offer!!! nSpacious 4-Bed, 2-Bath Home on .39 Acres Open Floor Plan, No HOA, & Private Alley Access to Detached Garage for Extra Storage!nThis centrally located Winter Haven gem offers the perfect mix of space, comfort, and versatility. Situated on a generous .39-acre lot with no HOA, this 4-bedroom, 2-bath home provides all the room you need for extra vehicles, boats, or outdoor toys, with private alley access to the detached 24x12 garageideal for a workshop, hobby space, or extra storage. As you step through the front door, youll be greeted by a grand entryway with a beautiful flower mosaic that adds a unique, artistic touch. High ceilings with wood beams and a cozy wood-burning fireplace create a warm, inviting atmosphere perfect for relaxing evenings. The open layout allows for effortless flow between living areas, ideal for both entertaining and everyday living. The split floor plan ensures privacy, with the spacious primary bedroom on one side of the home and the remaining three bedrooms on the other. The bright, oversized kitchen features plenty of cabinetry and counter space, perfect for meal prep or gathering with friends and family. The adjacent dining area makes for easy, casual dining, while the ceramic-tiled foyer, kitchen, and dining room provide a durable, elegant finish. At the rear of the home, the great room floods with natural light and offers direct access to the backyard, making it an ideal space for indoor-outdoor living. Whether you're hosting a barbecue or simply relaxing in the Florida sunshine, the large backyard has endless possibilities for recreation or gardening. Other key features include a newer roof and updated AC system, providing energy efficiency and low maintenance. Conveniently located near SR 540/Spirit Lake Road and just 13 miles from the 570/Polk Parkway entrance, this home offers both space and accessibility without any HOA restrictions, giving you the freedom to truly make it your own. This is the perfect opportunity for those who love a home with character and room to grow! Call today for your in person or virtual tour!
Real Estate Professional In Your Area
Are you a Real Estate Agent?
Get Premium leads by becoming a UltraForeclosures.com preferred agent for listings in your area
Click here to view more details
Property Brokerage:
Smart Realty of Polk Inc dba Keller Williams Realty
218 E Pine Street
Lakeland
FL
33801
Copyright © 2024 Stellar MLS. All rights reserved. All information provided by the listing agent/broker is deemed reliable but is not guaranteed and should be independently verified.

All information provided is deemed reliable, but is not guaranteed and should be independently verified.




































































































