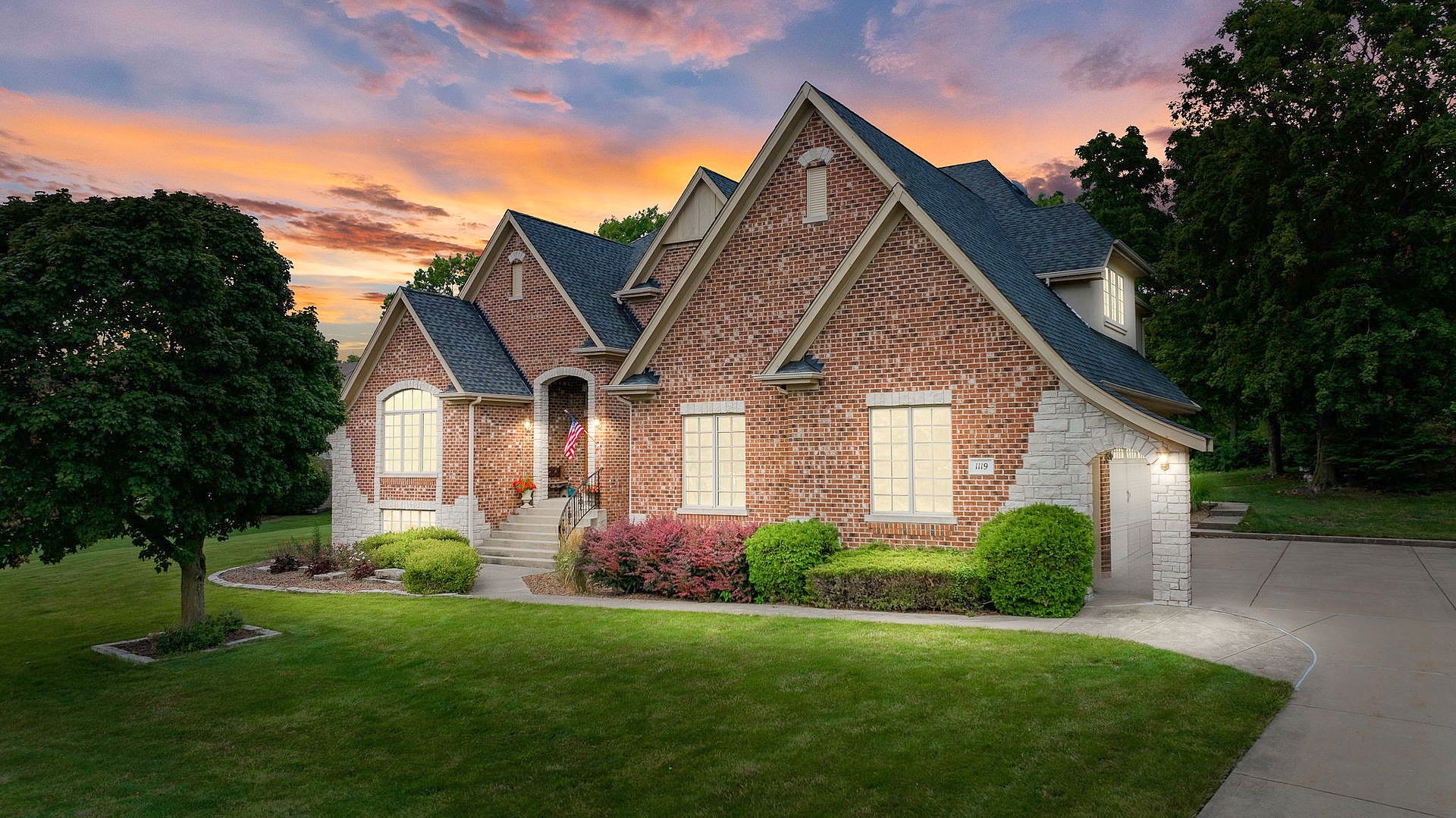-
1119 GREEN GLEN CT NEW LENOX, IL 60451
- Single Family Home / Resale (MLS)

Property Details for 1119 GREEN GLEN CT, NEW LENOX, IL 60451
Features
- Price/sqft: $172
- Lot Size: 1.02 acres
- Total Rooms: 10
- Room List: Bedroom 1, Bedroom 2, Bedroom 3, Bedroom 4, Bathroom 1, Bathroom 2, Bathroom 3, Bathroom 4, Bonus Room, Den
- Heating: Fireplace,Forced Air,Zoned
Facts
- Year Built: 01/01/2012
- Property ID: 875147146
- MLS Number: 12106490
- Parcel Number: 15-08-14-102-052
- Property Type: Single Family Home
- County: Will
- Legal Description: LOT 5 IN GREEN GLEN ESTATES, BEING A SUB OF PRT OF THE NW1/4 OF SEC 14, T35N-R11E.
- Listing Status: Active
Sale Type
This is an MLS listing, meaning the property is represented by a real estate broker, who has contracted with the home owner to sell the home.
Description
This listing is NOT a foreclosure. Luxe Turn-Key Ready Property! Nestled in a beautiful cul-de-sac, this custom-built, elegant home sprawls over an acre and will immediately captivate you. Upon entering, the marble-tiled, two-story foyer sets a grand tone, leading you to a main-level office and a formal dining room, both adorned with Brazilian cherry wood floors. The expansive family room, featuring a two-sided stone fireplace and a wall of windows, seamlessly connects to the kitchen. The kitchen is a chef's dream with its large island, granite countertops, and walk-in pantry, along with access to a private walkway that leads to a stunning patio. Adjacent to the family room, the cozy den, with its wood beam ceiling, shares the two-sided fireplace, creating a warm and inviting space. Ascend the beautiful staircase to discover the primary suite, complete with two walk-in closets and a luxurious bath featuring a jetted tub, double sinks, and a wrap-around shower with a bench. The travertine tile is simply exquisite. The second bedroom boasts a private bath, making it an ideal guest suite. The third and fourth bedrooms share a Jack and Jill bath, with the third bedroom offering a spacious bonus room and two walk-in closets. All bedrooms come with walk-in closets. The unfinished English basement, with a 9-ft ceiling, has rough-in plumbing for a full bath, and the toilet is already installed. A separate staircase from the 3+ heated garage provides direct access to the basement, which also includes a two-sided fireplace. This space is a blank canvas waiting for your creativity. The home features Pella Pro windows, six-panel doors, zoned heating and AC (one unit new in 2022), an Aladdin electrical chandelier system in the foyer, a dry bar with a wine cooler, upgraded millwork throughout, a reverse osmosis system, and much more. Despite its secluded feel, this spectacular home is conveniently close to shopping, restaurants, highways, and the METRA train station. Don't miss the chance to experience this luxurious property-schedule your private showing today.
Real Estate Professional In Your Area
Are you a Real Estate Agent?
Get Premium leads by becoming a UltraForeclosures.com preferred agent for listings in your area
Click here to view more details
Property Brokerage:
eXp Realty, LLC
939 W North Ave #750
Chicago
IL
60642
Copyright © 2024 Midwest Real Estate Data, LLC. All rights reserved. All information provided by the listing agent/broker is deemed reliable but is not guaranteed and should be independently verified.

All information provided is deemed reliable, but is not guaranteed and should be independently verified.






















































































































