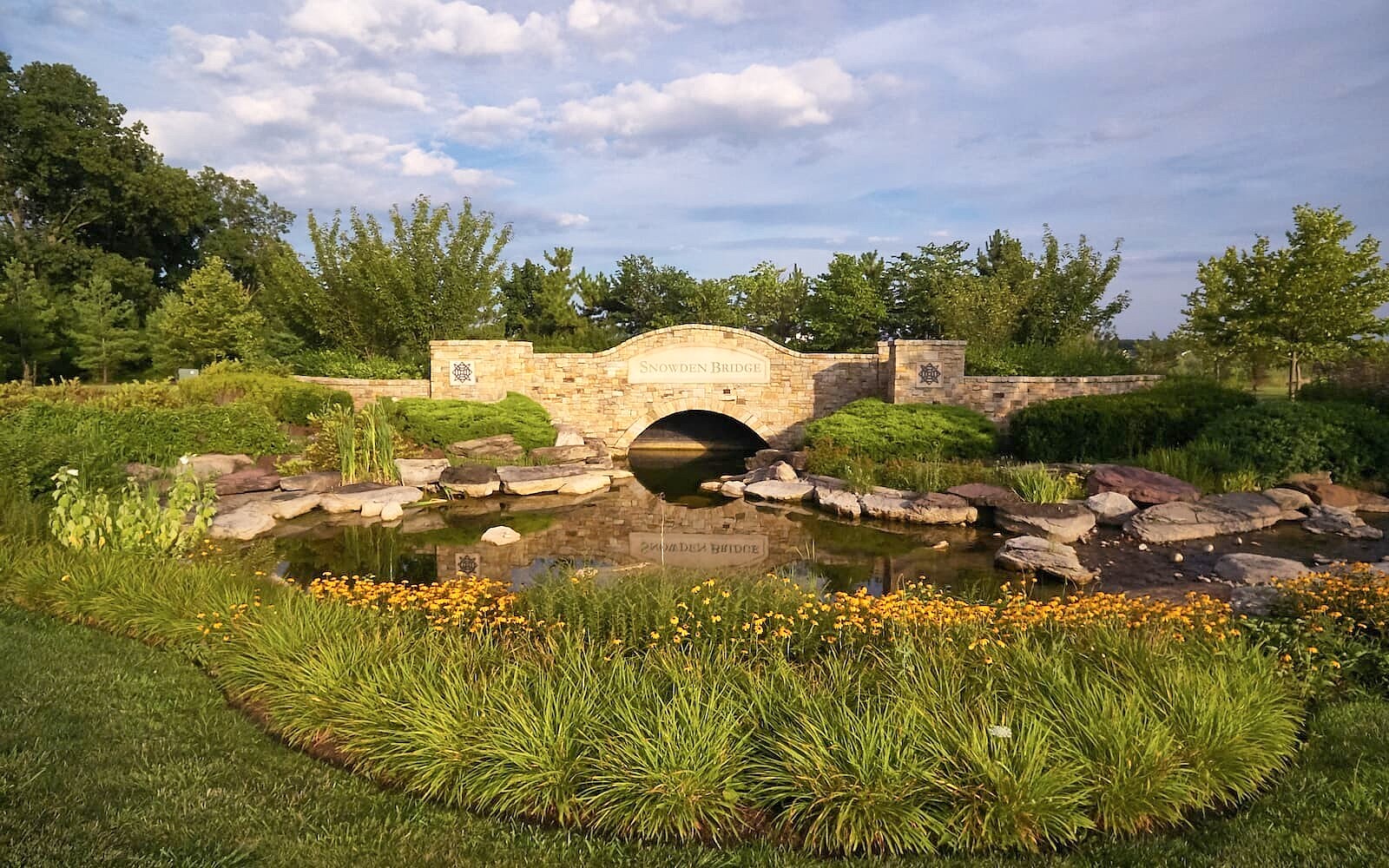-
112 Statesman Drive, # Plan: Torrington Stephenson, VA 22656
- Single Family Home / Resale (MLS)

Property Details for 112 Statesman Drive, # Plan: Torrington, Stephenson, VA 22656
Features
- Price/sqft: $234
- Total Rooms: 7
- Room List: Bedroom 1, Bedroom 2, Bedroom 3, Bedroom 4, Bathroom 1, Bathroom 2, Bathroom 3
Facts
- Property ID: 903281189
- MLS Number: 077b94bbc2434816b0b7a8bf509186+00011272.3570
- Property Type: Single Family Home
- County: FREDERICK
- Listing Status: Active
Sale Type
This is an MLS listing, meaning the property is represented by a real estate broker, who has contracted with the home owner to sell the home.
Description
This listing is NOT a foreclosure. Step into refined living with The Torrington - an impeccably designed 3-level residence that seamlessly marries sophistication with functionality. A covered porch extends a gracious welcome. Upon entering is a living room that can be converted into a library or playroom to meet your needs. The heart of this residence lies in its open-concept kitchen, harmoniously connecting the dining room and family room - an ideal setting for hosting gatherings and events. The eat-in island, a focal point of culinary convenience, can be expanded to accommodate your dynamic lifestyle, ensuring a perfect blend of style and practicality. Retreat to the main-level primary suite, strategically positioned for utmost privacy. The primary suite includes two spacious walk-in closets and an en suite, with the option to elevate your relaxation by incorporating a freestanding soaking tub into the primary bathroom. Ascend to the upper level, where a versatile loft awaits, complemented by three additional bedrooms and a full bath. Options to expand the living space include the addition of an en suite to one of the bedrooms, introducing an element of opulence to this elevated living space. The Torrington's allure extends to the optional lower level, providing an expanded canvas for living and entertainment. Whether you envision a recreation room, a den, or a media/exercise room, this level invites customization to suit your lifestyle.
Real Estate Professional In Your Area
Are you a Real Estate Agent?
Get Premium leads by becoming a UltraForeclosures.com preferred agent for listings in your area
Click here to view more details
Copyright © 2024 Brookfield Residential. All rights reserved. All information provided by the listing agent/broker is deemed reliable but is not guaranteed and should be independently verified.

All information provided is deemed reliable, but is not guaranteed and should be independently verified.








































































