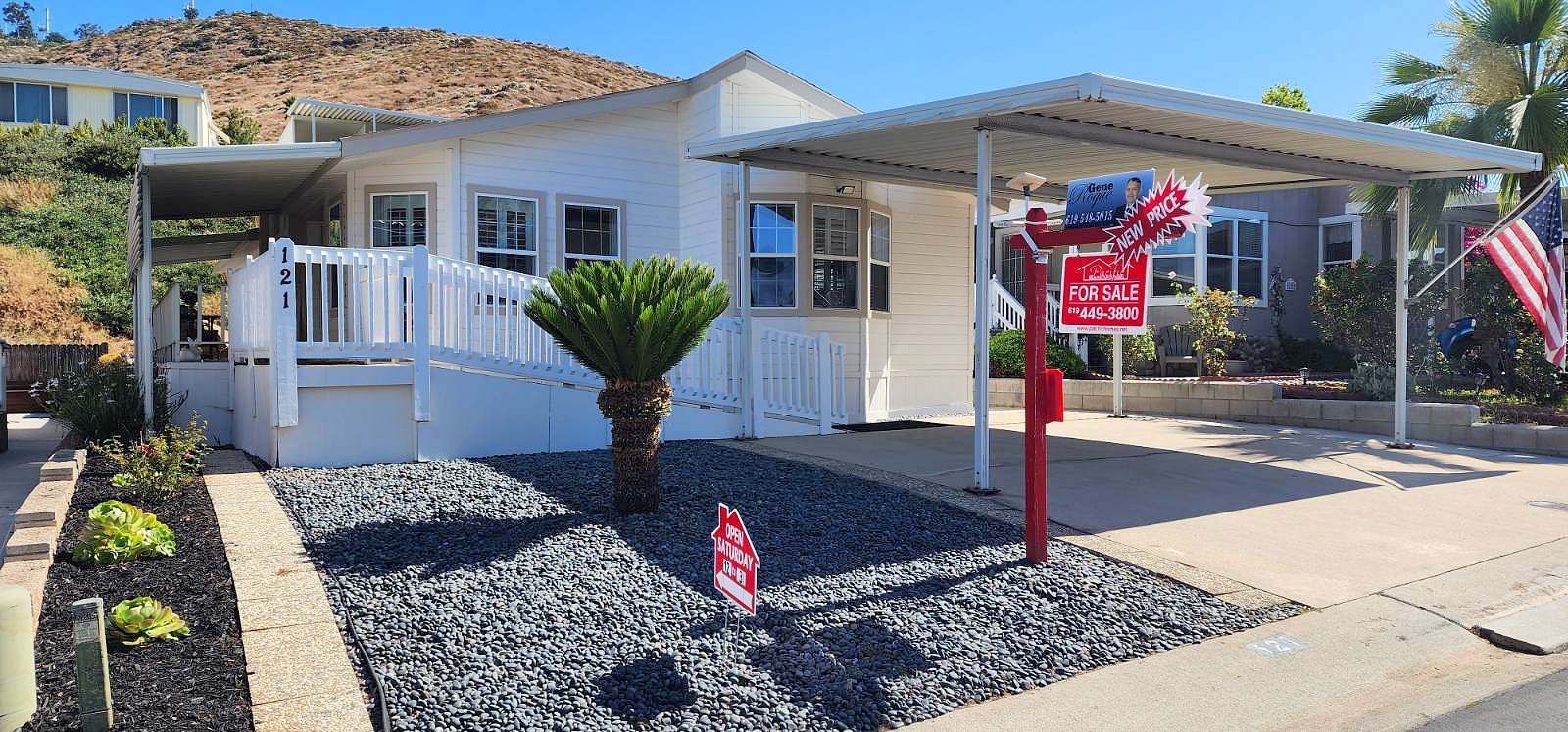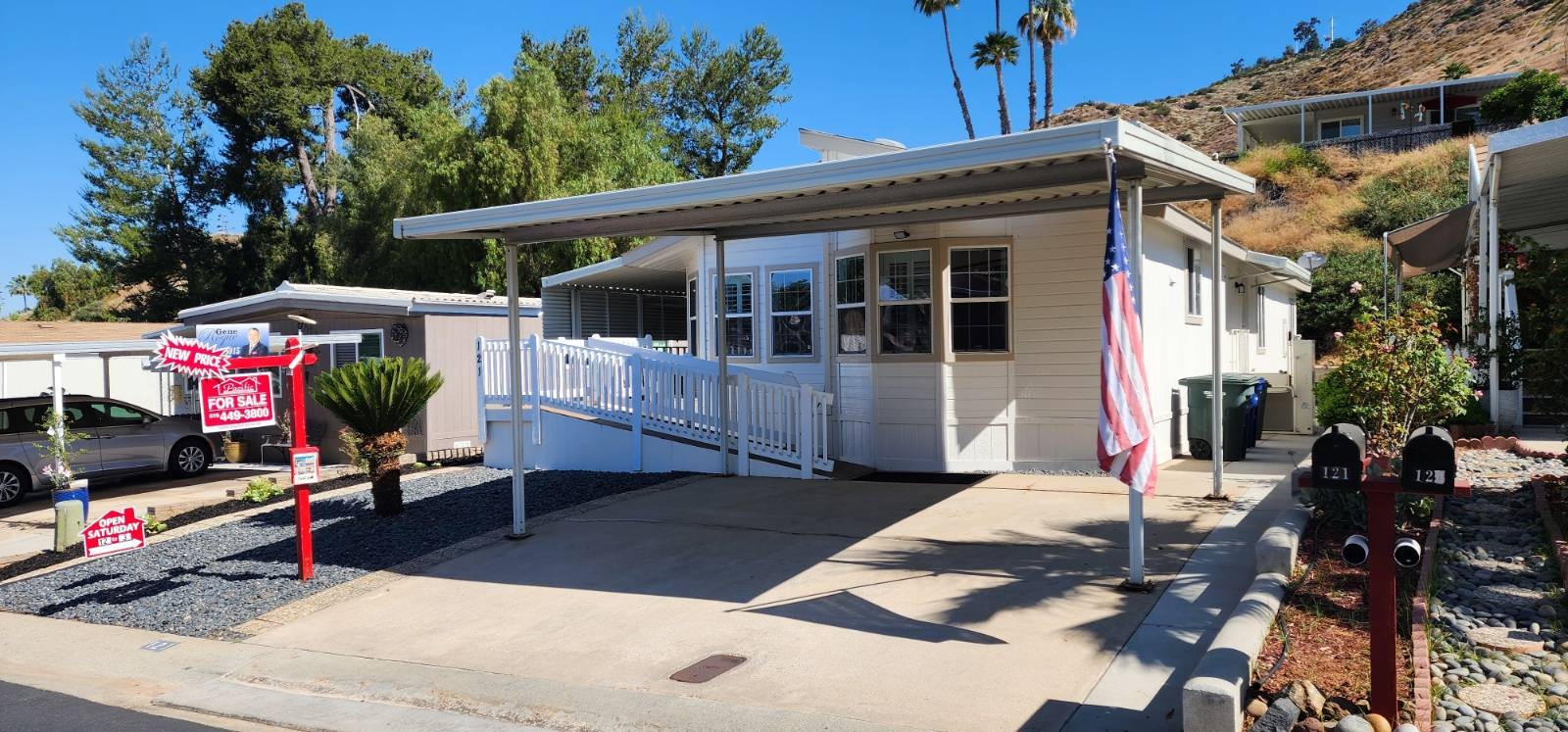-
1120 PEPPER DR, # 121 El Cajon, CA 92021
- Other / Resale (MLS)

Property Details for 1120 PEPPER DR, # 121, El Cajon, CA 92021
Features
- Price/sqft: $191
- Total Rooms: 9
- Room List: Bedroom 1, Bedroom 2, Bathroom 1, Bathroom 2, Den, Dining Room, Gym, Laundry, Living Room
- Heating: Fireplace,Forced Air
Facts
- Year Built: 01/01/2000
- Property ID: 884665759
- MLS Number: 11278687
- Property Type: Other
- County: SAN DIEGO
- Listing Status: Active
Sale Type
This is an MLS listing, meaning the property is represented by a real estate broker, who has contracted with the home owner to sell the home.
Description
This listing is NOT a foreclosure. Top of the Line Silvercrest Manufactured home has been built with rare 2x6 construction. The interior of the home boasts exquisite architectural design throughout. Luxurious wood laminate flooring in the kitchen, living room, dining room and hallway. This home has high vaulted ceilings, and newer fan/lights throughout. The living room has plenty of windows and a fireplace. Formal dining room and kitchen have spectacular views of the local hills and plenty of trees, plants and flowers. The kitchen includes all stainless steel appliances, an island, plenty of cabinets and an additional kitchenette with bay windows to enjoy the views. The laundry room is spacious and has cabinets, a deep basin sink and enough space for a few stand up freezers or an additional refrigerator.The guest bedroom is very spacious and has a walk-in closet. Master bedroom is extra spacious and has an attached retreat area perfect for an office or for relaxing with a few couches or could be converted to a huge walk-in closet or 3rd Bedroom. The master bathroom has a garden tub and a separate low profile shower and separate sinks. The exterior recently painted with Pearly white paint and a creamy pastel tan that looks absolutely amazing. There is a beautifully painted service ramp for easy entrance into the front door leading to the private side porch. The back yard has a lovely private cement patio area, a newer shed. A newer Handycap lift that stays with the home. This home boasts low maintenance river rock front yard and the side of the home has a built-in planter box with a watering system ready for your favorite plants. Side by side parking with a modern carport to block the sun and keep your vehicles protected in the summer and rainy seasons. This home is absolutely amazing and is very energy efficient because of the 2x6 construction and additional insulation that comes with it. All new clear view screens recently replaced and double pane windows come with expensive plantation shutters. Most evenings there is a fresh breeze that flows through this part of the park so leave the windows open and enjoy the fresh air. Motivated sellers moving up north and willing to move quickly. This home has central heat and air conditioning and a newer hot water heater. Please contact listing agent direct to schedule a viewing. Space rent is $1325. Pepperwood Park is an adult community, one person must be 55 years old and other residents may be 45 and older. This park is Beautiful and is well maintained by friendly management. Park amenities include a lovely Victorian style Mansion Club House, Heated swimming pool (year- round), jacuzzi, fitness center, billiards room, picnic and game area, Gazebo's and a library. The Park has a luxuriously remodeled kitchen and dining area. Streets are wide and have on-street parking during the day. There are plenty of beautiful trees and plants throughout the park. El Cajon and Santee Shopping Centers/Restaurants are minutes away. Pepperwood is San Diego County's most desired Adult Community! Expressways are only minutes away! Information deemed reliable but not guaranteed .SER # 4492AP/BP
Real Estate Professional In Your Area
Are you a Real Estate Agent?
Get Premium leads by becoming a UltraForeclosures.com preferred agent for listings in your area
Click here to view more details
Copyright © 2024 My State MLS. All rights reserved. All information provided by the listing agent/broker is deemed reliable but is not guaranteed and should be independently verified.

All information provided is deemed reliable, but is not guaranteed and should be independently verified.






































































