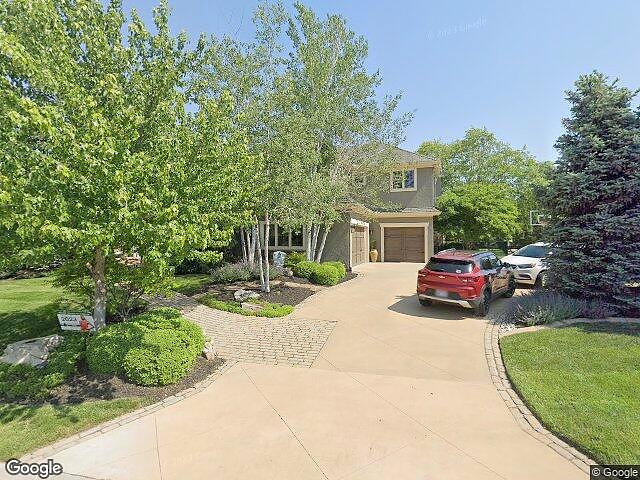-
11200 W 164TH ST OVERLAND PARK, KS 66221
- Single Family Home / Resale (MLS)

Property Details for 11200 W 164TH ST, OVERLAND PARK, KS 66221
Features
- Lot Size: 19456.00 sq. ft.
- Total Rooms: 13
- Stories: 200
- Roof Type: Composition Shingle
- Heating: Yes
- Exterior Walls: Combination
Facts
- Year Built: 01/01/2009
- Property ID: 894435316
- MLS Number: 2475784
- Parcel Number: NP47380000-0155
- Property Type: Single Family Home
- County: JOHNSON
Description
This is an MLS listing, meaning the property is represented by a real estate broker, who has contracted with the home owner to sell the home.
This listing is NOT a foreclosure. Nestled within the prestigious Mills Farm community, this exquisite former model by Starr Homes showcases luxury and thoughtful updates throughout. With a sprawling layout featuring 6 bedrooms, this home caters to both lavish entertaining and serene living. The beautifully updated chef's kitchen blends functionality and beauty with its mix of wood and creamy painted cabinets, glass-front displays, and a large walk-in pantry equipped with open shelving and dedicated space for small appliances. The oversized island and eat-in space are perfect for casual dining, while the adjacent covered patio, complete with an outdoor kitchen, bar, fireplace, and TV, offers an idyllic setting for entertaining or relaxing in the lushly landscaped fenced yard. The main floor also hosts a large great room, and an office/study that boasts an abundance of built-in cabinetry and bookshelves. The formal dining room with glass doors, currently used as a music room, can adapt to your lifestyle needs. The main floor is complete with a practical mud room and a convenient half bath. Upstairs, youll find the primary suite with a spa-like ensuite bath and vast closet, seamlessly connected to the large laundry room equipped with a sink and additional storage. Two secondary bedrooms share a jack-and-jill bath, and another bedroom enjoys the privacy of its own bath, accommodating family and guests alike. The finished lower level offers a walk-out/walk-up design, featuring a glass-walled wine room and a pub-s
Real Estate Professional In Your Area
Are you a Real Estate Agent?
Get Premium leads by becoming a UltraForeclosures.com preferred agent for listings in your area
Click here to view more details

All information provided is deemed reliable, but is not guaranteed and should be independently verified.






