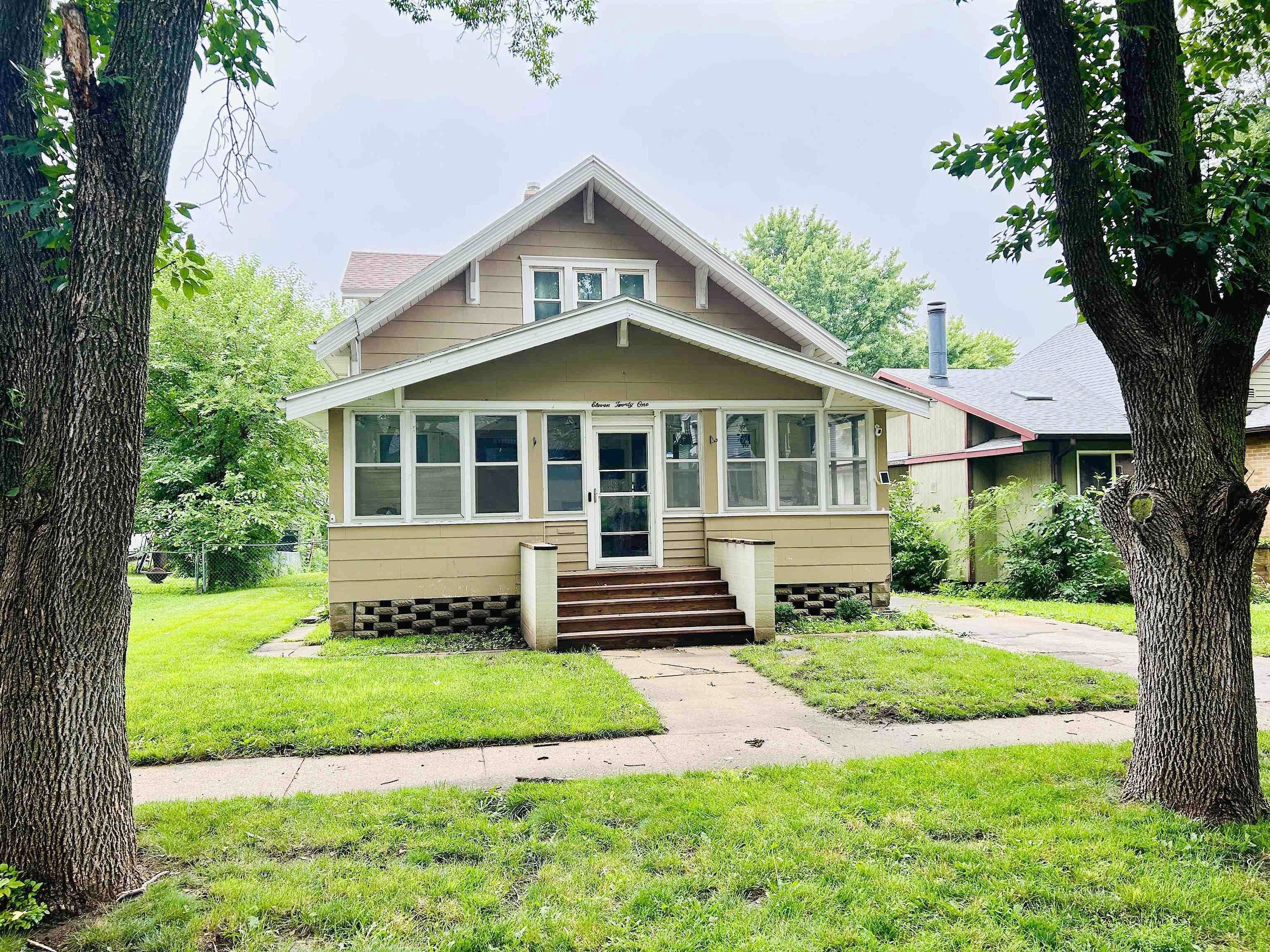-
1121 S PAXTON ST SIOUX CITY, IA 51106
- Single Family Home / Resale (MLS)

Property Details for 1121 S PAXTON ST, SIOUX CITY, IA 51106
Features
- Price/sqft: $154
- Lot Size: 0.16 acres
- Total Rooms: 7
- Room List: Bedroom 1, Bedroom 2, Bedroom 3, Bathroom 1, Bathroom 2, Den, Kitchen
- Stories: 100
- Roof Type: GABLE
- Heating: Forced Air Heating
- Construction Type: Frame
- Exterior Walls: Siding (Alum/Vinyl)
Facts
- Year Built: 01/01/1929
- Property ID: 896695909
- MLS Number: 825411
- Parcel Number: 894735313015
- Property Type: Single Family Home
- County: Woodbury
- Legal Description: HOLMANS LOT 6 BK 18
- Listing Status: Active
Pre-Foreclosure Info
- Recording Date: 02/26/2013
- Recording Year: 2013
Sale Type
This is an MLS listing, meaning the property is represented by a real estate broker, who has contracted with the home owner to sell the home.
Description
This listing is NOT a foreclosure. Welcome to this stunning 2-story home! This residence features 3 bedrooms, 2 bathrooms, and a host of beautiful details including gorgous original woodwork. As you step inside, you'll be greeted by a gorgeous entryway adorned with a built-in bench and a stunning staircase leading to the second floor. The entry sets the tone with its hardwood floors, which continue throughout the living areas. The living room is a bright, inviting space with new paint and hardwood floors. It opens to the dining room, making it perfect for entertaining. The dining room serves as the central hub of the main floor, featuring original hardwood floors, beautiful built-in shelves, and an open layout connecting to the living room, kitchen, and a versatile bonus space. This bonus space can be transformed into an office, sitting room, toy room, plant room, or anything else you desire. Adjacent to the bonus space is a charming 3/4 bath with a shower, laminate flooring, and a shiplap wall, adding character to the home. The kitchen is a chef's delight, featuring tile laminate flooring, a large island with a sink, and newer stainless steel appliances. A convenient rollaway island and a main floor laundry room with back door access complete the kitchen area. Upstairs, you'll find three perfectly sized bedrooms with ample closet space and a large bathroom with a shower/tub combo with extra storage. The property sits on a quiet street with a flat, oversized, fully fenced backyard that connects to the alley. The backyard has two swingsets, which the seller is including. While there is no garage, there is plenty of space for one to be added. Additional features include a 3-season porch and proximity to Morningside Avenues amenities. Updates include: New garbage dis., new paint in several areas, new lighting in DR, and more! Schedule a showing today and experience the charm and elegance of this wonderful property. Contingent upon seller finding suitable housing.
Real Estate Professional In Your Area
Are you a Real Estate Agent?
Get Premium leads by becoming a UltraForeclosures.com preferred agent for listings in your area
Click here to view more details
Property Brokerage:
Century 21 ProLink
1114 4th Street
Sioux City
IA
51101
Copyright © 2024 Northwest Iowa Regional Board of Realtors. All rights reserved. All information provided by the listing agent/broker is deemed reliable but is not guaranteed and should be independently verified.

All information provided is deemed reliable, but is not guaranteed and should be independently verified.
























































































