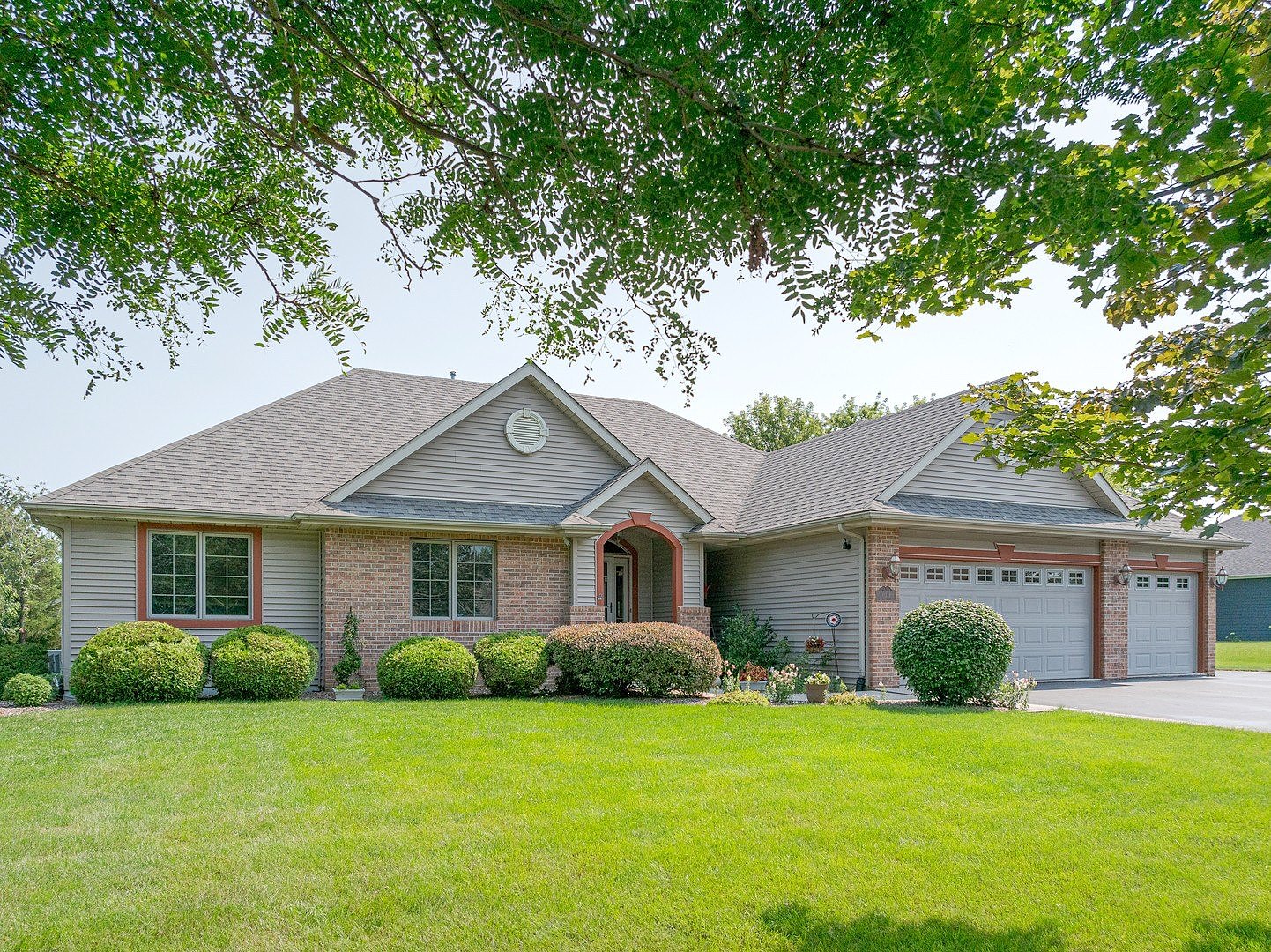-
11219 251ST AVE TREVOR, WI 53179
- Single Family Home / Resale (MLS)

Property Details for 11219 251ST AVE, TREVOR, WI 53179
Features
- Price/sqft: $145
- Lot Size: 27007 sq. ft.
- Total Rooms: 7
- Room List: Bedroom 1, Bedroom 2, Bedroom 3, Bathroom 1, Bathroom 2, Bathroom 3, Kitchen
- Stories: 100
- Heating: Fireplace,Forced Air
- Exterior Walls: Siding (Alum/Vinyl)
Facts
- Year Built: 01/01/2003
- Property ID: 912049352
- MLS Number: 12145971
- Parcel Number: 70-4-120-274-1002
- Property Type: Single Family Home
- County: KENOSHA
- Legal Description: LOT 2 SUNSET RIDGE ESTATES SUB DOC#1239058 PLAT # 6815 BEING PT OF SE 1/4 SEC 27 & PT NW 1/4 OF NE 1/4 SEC 34 & PT OF SW 1/4
- Listing Status: Active
Sale Type
This is an MLS listing, meaning the property is represented by a real estate broker, who has contracted with the home owner to sell the home.
Description
This listing is NOT a foreclosure. Expanded from an original MasterCraft floor plan, this home offers the freedom of open space inside and out. You will love the MAGNIFICENT LOCATION ON A 12 ACRE POND. A handful of fine homes occupy Sunset Ridge Estates, an exclusive subdivision ADJACENT TO 90 ACRES OF CONSERVANCY and graced by a shimmering pond that is perfect for fishing or a tranquil kayak paddle. The center of the floorplan here was expanded when this house was built, creating a GRACEFUL SWEEP OF LIVING SPACE through the home. The cozy fireplace is the focal point in the great room, offering counter balance to the dramatically VAULTED CEILINGS. Casual elegance is the mood. The MASSIVE KITCHEN has yards of GRANITE countertops and a striking TILE backsplash. There are 2 lazy Susan's, pull out shelving, pantry, garden window and newer flooring and exterior door to deck (with a lifetime warranty). There is table space for a crowd! The main floor mudroom and laundry area is so convenient. 6 PANEL SOLID PINE DOORS. Master Bedroom with French doors, walk in closet and private bath and two more bedrooms on the main level. DAYLIGHT BASEMENT WITH 2nd KITCHEN, full bath and additional bedroom is great for parties, guests or both! Tons of storage, 300SF shed with concrete floor, 3 CAR HEATED GARAGE with additional side pad and a plywood floor in the attic. NEW ROOF ON THE HOUSE AND THE SHED. Plan to spend some time during your showing to experience the fullness of what this house has to offer.
Real Estate Professional In Your Area
Are you a Real Estate Agent?
Get Premium leads by becoming a UltraForeclosures.com preferred agent for listings in your area
Click here to view more details
Property Brokerage:
Remax Plaza
10615 N Main St, Unit B
Richmond
IL
60071
Copyright © 2024 Midwest Real Estate Data, LLC. All rights reserved. All information provided by the listing agent/broker is deemed reliable but is not guaranteed and should be independently verified.

All information provided is deemed reliable, but is not guaranteed and should be independently verified.




































































