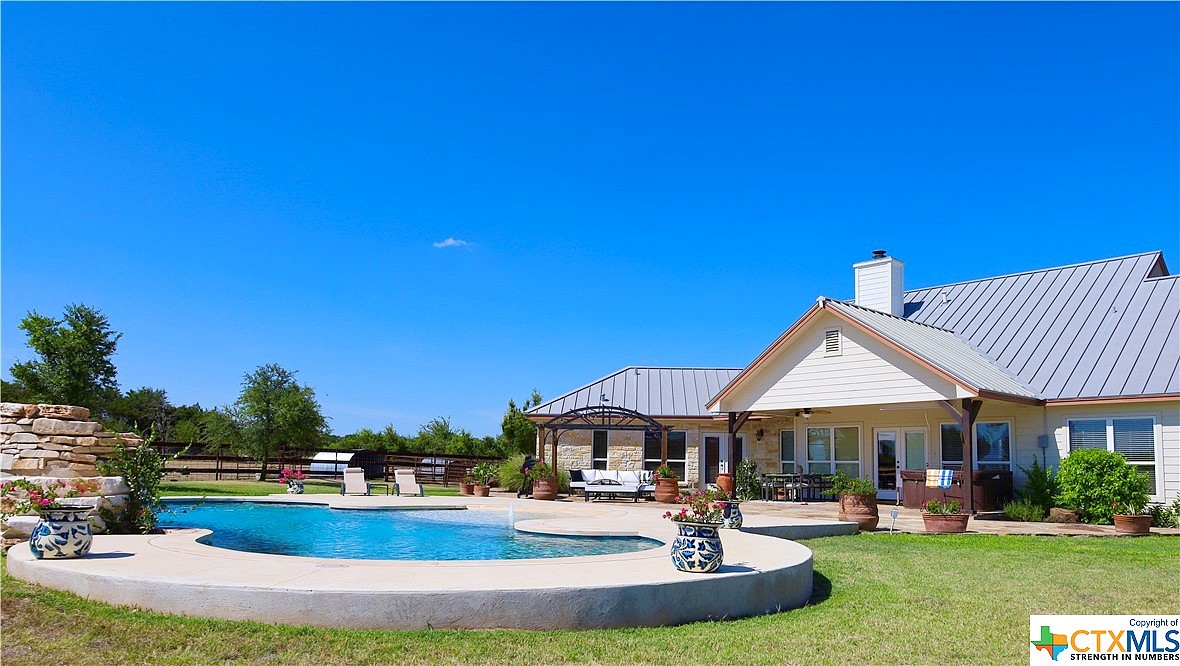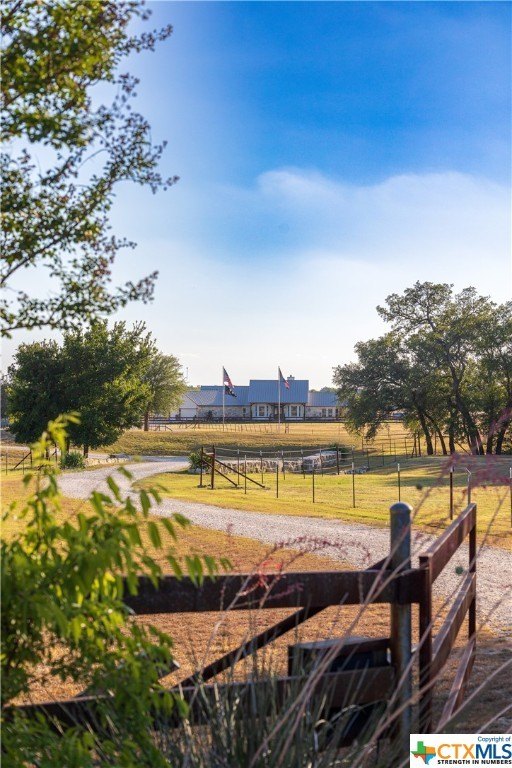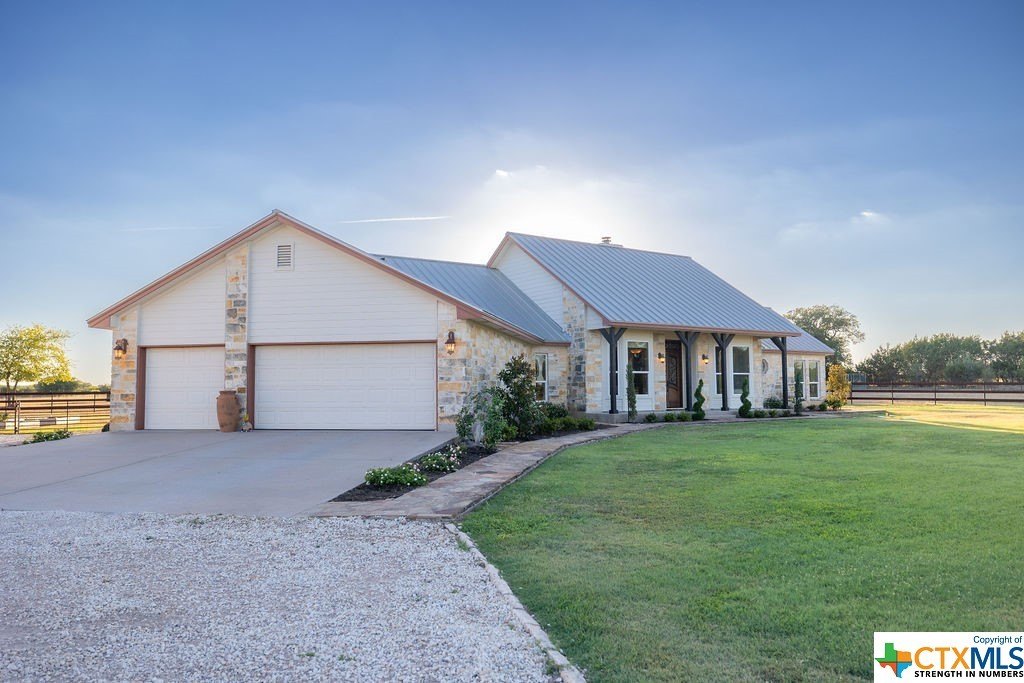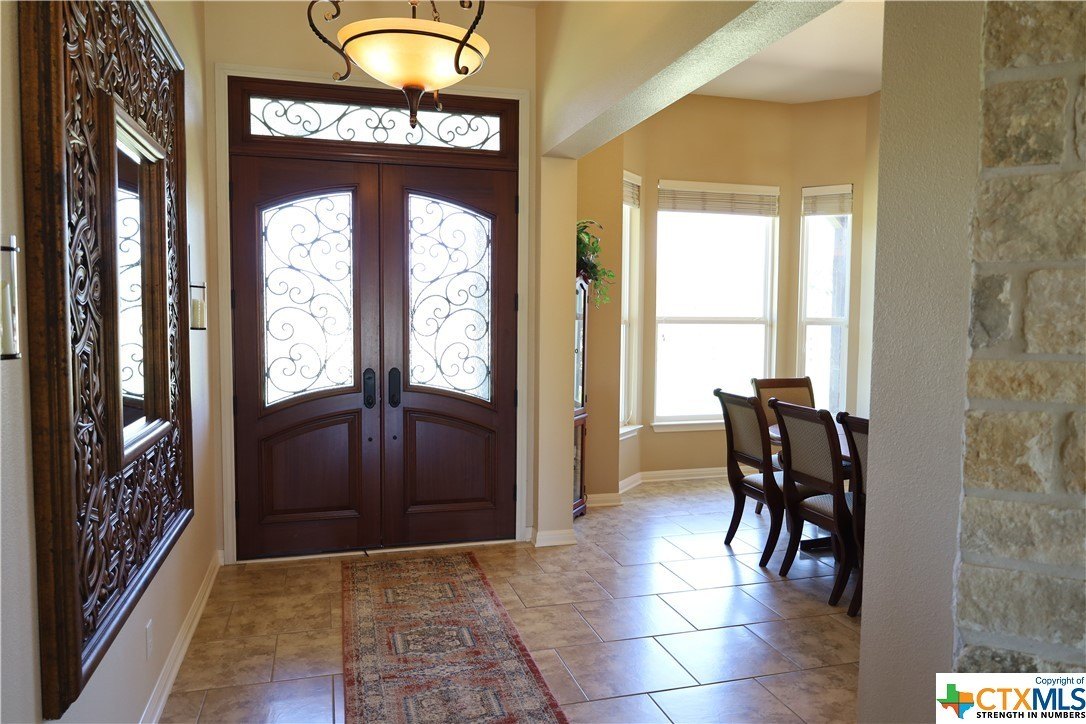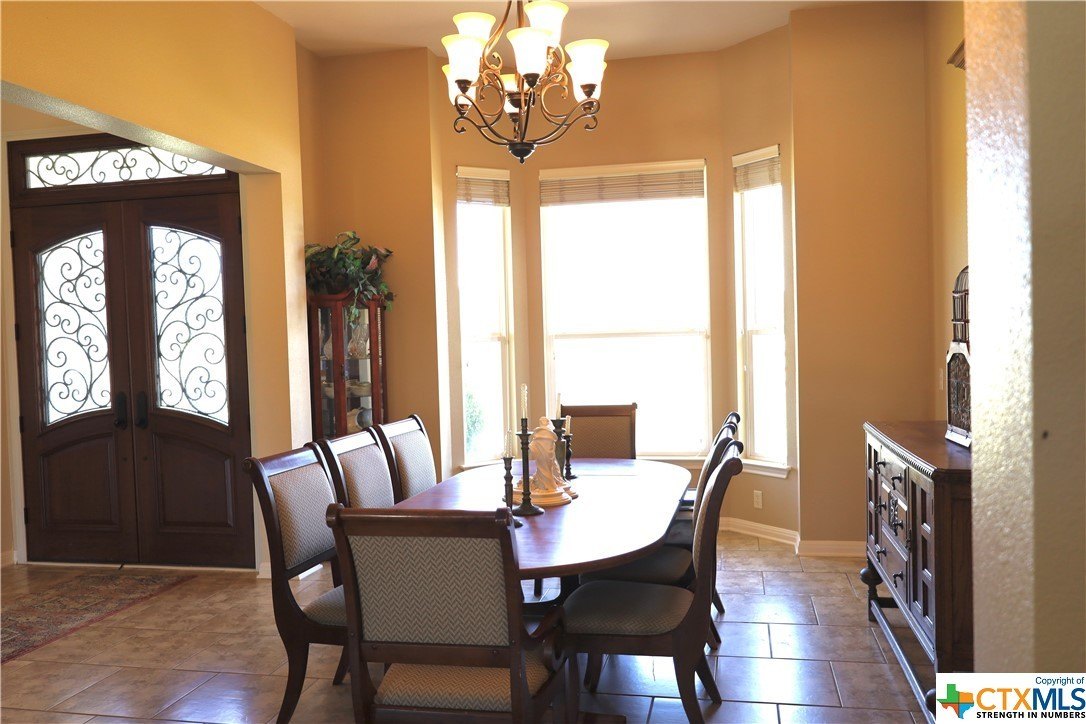-
1125 COUNTY ROAD 230 FLORENCE, TX 76527
- Commercial / Resale (MLS)

Property Details for 1125 COUNTY ROAD 230, FLORENCE, TX 76527
Features
- Price/sqft: $687
- Lot Size: 20 acres
- Total Rooms: 12
- Room List: Bedroom 2, Bedroom 3, Bedroom 4, Bathroom 1, Bathroom 2, Bathroom 3, Bathroom 4, Dining Room, Kitchen, Living Room, Master Bedroom, Office
- Stories: 100
- Roof Type: Other
- Heating: Central Furnace,Fireplace
- Exterior Walls: Rock, Stone
Facts
- Year Built: 01/01/2006
- Property ID: 865030930
- MLS Number: 488788
- Parcel Number: R099671
- Property Type: Commercial
- County: Williamson
- Listing Status: Active
Sale Type
This is an MLS listing, meaning the property is represented by a real estate broker, who has contracted with the home owner to sell the home.
Description
This listing is NOT a foreclosure. A gorgeous luxury home centered on 20 TOTALLY UNRESTRICTED, AG EXEMPT private acres! 15 min to the 3 major Hwys & 35 minutes to Austin or beyond! Custom limestone home w/steel roof, radiant barrier, foam insulation. NEW: 2 tankless water heaters, 2 AC, all hottub components, pool motor, garage door openers, main gate controls, septic pump & over $200K in upgrades throughout! Imported mahogany double front doors leading to a palatial entry & dining Rm seats 12+. Stunning open concept all glass rear view to patio, pool & acreage! Relax in the living room w/stone fireplace, hand hewn wood mantle, French doors open to an oasis: covered porch, stone patio, custom 40 waterfall pool w/beach entry, XL hottub, pergola & AMAZING sunsets. Living room connects to the chef designed kitchen w/imported Italian range w/rotisserie double ovens, Copper vent hood, pot filler, built in Kitchenaid stainless fridge & appliances, RO water filter, soft close to-ceiling cabinetry, rolled travertine tile walls sliding shelves, mixer-lift, pot drawers w/double islands & unique quartzite counters make it ideal for large gatherings & entertaining. Master bdrm: roomy, tons natural light, French doors open to the beach. Spa-like bathroom: stone/glass shower, soaking tub, dual vanities, granite counters, 2 walk in closets. Adjacent room can be either an office/nursery. The ample guest suite, w/full bath, granite counters, walk in closet & sitting area. 2 additional luxuriously spacious guest rooms sharing a full bath: granite counters, glass & stone shower w/dual shower heads, travertine tile sitting bench. Outer buildings:(48x72) workshop: 110 & 220 electric, welding benches, 8 reinforced slab, 3 rolling doors for RV, boat, cars! 5 barns: (48x72), (48 x68), (17 x 24), 2 (20 x48) 3 (12x17) Main barn: tack room, 8- 10 x 10 steel modular pens, 2 rolling doors, tankless water heater w/wash rack connections, covered lighted arena.11 divided pastures w/ 10&16 pass trough gates. MUST SEE TO BELIEVE!
Real Estate Professional In Your Area
Are you a Real Estate Agent?
Get Premium leads by becoming a UltraForeclosures.com preferred agent for listings in your area
Click here to view more details
Property Brokerage:
CONGRESS REALTY
108 Wild Basin Road #211
Austin
TX
78746
Copyright © 2024 Central Texas Multiple Listing Service. All rights reserved. All information provided by the listing agent/broker is deemed reliable but is not guaranteed and should be independently verified.

All information provided is deemed reliable, but is not guaranteed and should be independently verified.





