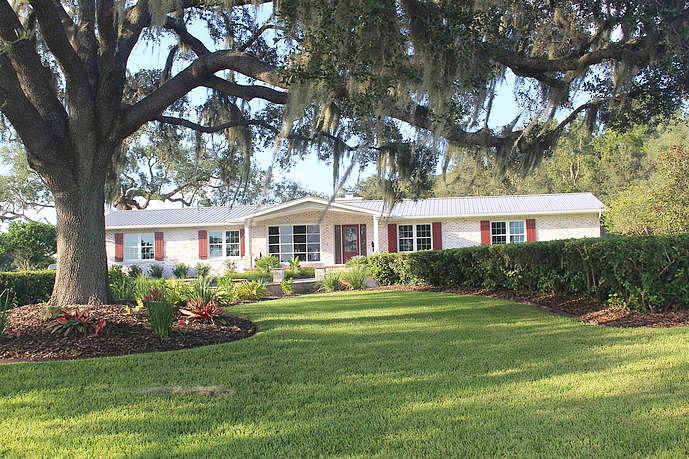-
11255 NW HIGHWAY 464B OCALA, FL 34482
- Single Family Home / For Sale by Owner

Property Details for 11255 NW HIGHWAY 464B, OCALA, FL 34482
Features
- Price/sqft: $235
- Lot Size: 1.68 acres
- Total Units: 1
- Stories: 100
- Roof Type: Metal
- Heating: Heat Pump
- Exterior Walls: Concrete Block
Facts
- Year Built: 01/01/1958
- Property ID: 764407812
- Parcel Number: 12573-000-00
- Property Type: Single Family Home
- County: MARION
Description
This property is offered for sale directly by the owner. For Sale By Owner homes, also known as FSBOs, can be a good buying opportunity, because the owner will save up to 6% when there are no brokers involved in the transaction. This leaves more room for price negotiation and potential buyer savings.
This listing is NOT a foreclosure. HISTORYA little history about this house. It was originally built as part of the Estate where the legendary Triple Crown winner, Affirmed, was born. Stunning views of world class horses and farms abound from every window of the house. Whether you are sitting on your covered front porch enjoying your morning coffee or taking in the views on the back patios sipping your favorite wine, while listening to the beautiful water features, you will appreciate the $60,000 in custom landscaping that accentuates this equine property. Designed with entertaining in mind, the stack stone sitting areas highlight the gardens and trees, which are also exquisitely illuminated at night, adding to this beautiful backdrop. HOME FEATURESThe open concept kitchen, living, dining, and sitting rooms invite entertaining of family and friends. From the gorgeous bay window that paint natures own stunning sunsets, to the remote-control fireplace, the relaxing layout invites conversations and gatherings to abound. The floors in all the rooms but the bedrooms are gorgeous wood like porcelain tiles. Unlike wood, ceramic or vinyl flooring, these floors will last longer, are more stain resistant, resists moisture damage, and are beautifully durable for years to come. The chef design kitchen features custom built large cabinets, three tall pull-outs spice cabinets, granite counter tops, oil rubbed fixtures and a big island for family and friends gathering. The large refrigerator, dishwasher with built in disposal, 6-burner gas range with convection oven, and built-in pot filler, gives you ease to cooking, and are some of the $20,000 in professional grade stainless steel appliances included in this home. If you are a wine connoisseur, you may appreciate the special wine glass pull out cabinet built next to the wine cooler. Designed by California Closets, the oversized pantry includes plenty of space for storage, has a built-in desk area, separate area for hanging clothes, and washer and dryer area. The homes smart panel and electrical breaker panel is also found in this room, to allow for easy access. Each area in the home is prewired for Ethernet, HDMI and cable, on both the top and bottom of the walls so you have a choice of where to put your entertainment centers. The walls are already reinforced so you are not having to struggle hanging your systems. The oversized master bedroom suite provides privacy and relaxation. It includes a separate sitting area, reading lights over the bed, master bathroom with dual shower controls, and walk in closet designed by California Closet.The new double pane windows add to the beauty of the house as well as insulates. The ranch home has eight-inch foam insulation, which has resulted in maximum saving on utilities, with a yearly average of $61 a month. LOT FEATURESThe 1.68 acres boast several magnificent oak trees, striking magnolia trees, and towering palm trees, while accented with surrounded shrubs and flowers. Eight-inch foam insulation extends out under the front and back covered patios, keeping direct sun and associated heat off the areas. There is also a private patio off the master bedroom, add to the beauty of the outdoors. The front and back patios are already wired with electrical and the back patio has cable and Ethernet outlet for any system you wish to install. The sprinkler system controls allow for separate settings of each area depending on the requirements of the surrounding shrubbery. There is also an outdoor hot and cold shower and piped gas lines for a fire pit and gas grill for your convenience. This unique ranch home is nestled in the most desirable area of The Horse Capital of The World, Ocala Florida.
Real Estate Professional In Your Area
Are you a Real Estate Agent?
Get Premium leads by becoming a UltraForeclosures.com preferred agent for listings in your area

All information provided is deemed reliable, but is not guaranteed and should be independently verified.












































































