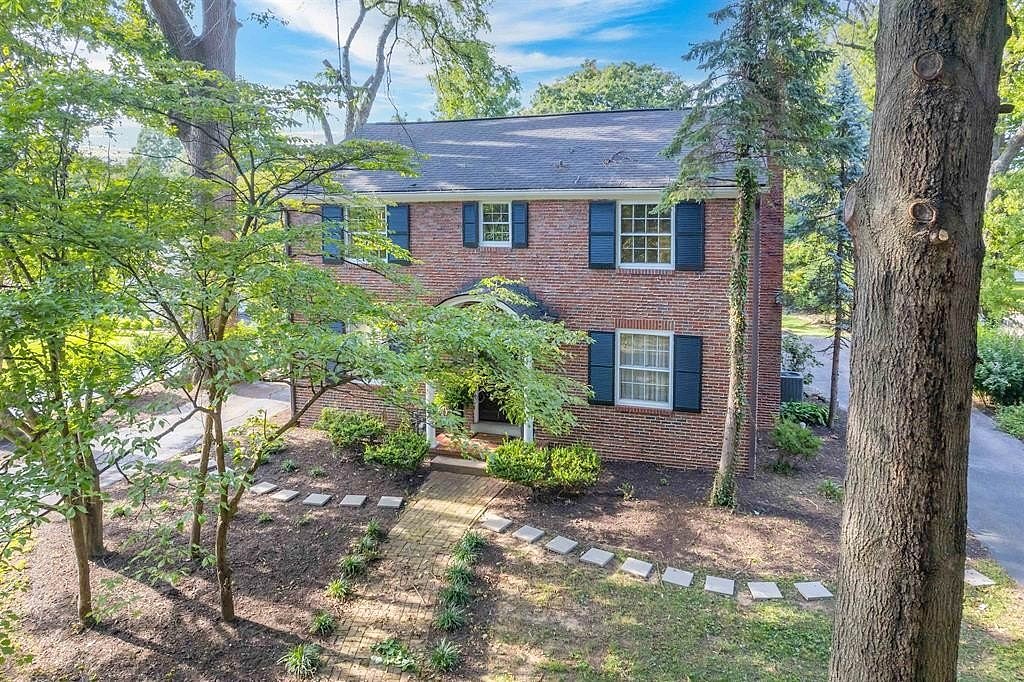-
1127 GRIFFITH AVE OWENSBORO, KY 42301
- Single Family Home / Resale (MLS)

Property Details for 1127 GRIFFITH AVE, OWENSBORO, KY 42301
Features
- Price/sqft: $161
- Lot Size: 24000 sq. ft.
- Total Rooms: 8
- Room List: Bedroom 1, Bedroom 2, Bedroom 3, Bedroom 4, Basement, Bathroom 1, Bathroom 2, Bathroom 3
- Stories: 2
- Roof Type: GABLE OR HIP
- Heating: Fireplace,Forced Air
- Exterior Walls: Brick
Facts
- Year Built: 01/01/1940
- Property ID: 862942688
- MLS Number: 90391
- Parcel Number: 004-06-04-007-00-000
- Property Type: Single Family Home
- County: DAVIESS
- Legal Description: 4-6-4-71127 GRIFFITH AVE80 X 300
- Listing Status: Active
Sale Type
This is an MLS listing, meaning the property is represented by a real estate broker, who has contracted with the home owner to sell the home.
Description
This listing is NOT a foreclosure. This is your chance to own a piece of Daviess County history! 1127 Griffith was built in 1940 by U.S. Congressman Glover Carys widow, who sold it to T.P. Miller, founder of TP Miller Coal Company and father to the founders of Miller Lakes and the Windy Hollow recreational facilities. The home has hosted founding Owensboro Garden Club events, wedding receptions of a Miller to a Missouri basketball legend, and the wedding and reception of the Presidents brother, then Senator. Enter the two-story brick home built in the weeping mortar style reminiscent of Elizabethan architecture through a front entry hall. To the right is a grand living room, fireplace, and original crystal chandelier; to the left is a generous dining room with original and newly refinished hardwood floors. The kitchen and sunny breakfast room are located conveniently behind the original swing door of the dining room. A back hall and powder room complete the first floor. The finished basement is accessed through the back hall, which contains a large family room, a smaller office space, a generous laundry room, a work room/shop, an old-fashioned fall-out shelter that doubles as storage, and a back hall with a separate entrance. The second floor is accessed via a graceful staircase with an original mahogany banister. Four upstairs bedrooms have wood floor closets, and three with wood shutter blinds. Two original retro tile bathrooms are completed upstairs. Outside, the back porch and ample carport lead to brick patios, perennial beds, a large lawn, and a full-sized garage/shop with water and electricity that could easily be transformed into a man-cave or she-shack. Additionally, a family wishing to expand the house could efficiently utilize the carport roof and level footprint to create a unique and cost-effective addition to the rear. Schedule your showing today!
Real Estate Professional In Your Area
Are you a Real Estate Agent?
Get Premium leads by becoming a UltraForeclosures.com preferred agent for listings in your area
Click here to view more details
Property Brokerage:
Greater Owensboro Realtor® Association
Copyright © 2024 Greater Owensboro Realtor® Association. All rights reserved. All information provided by the listing agent/broker is deemed reliable but is not guaranteed and should be independently verified.

All information provided is deemed reliable, but is not guaranteed and should be independently verified.




























































































